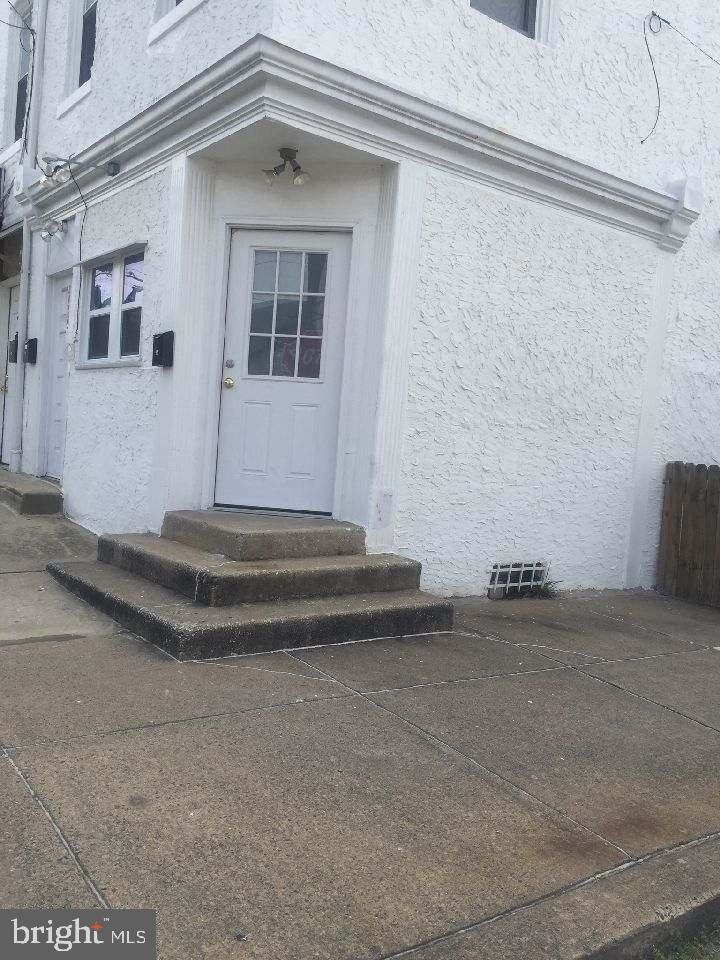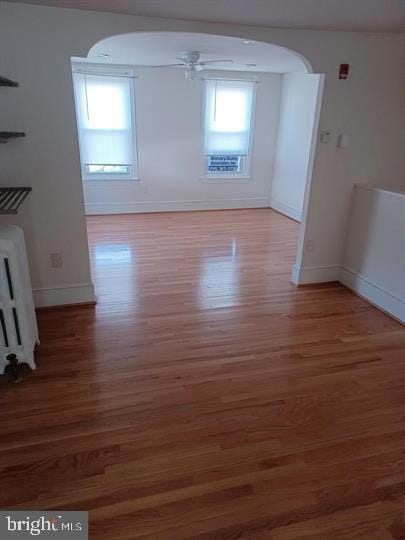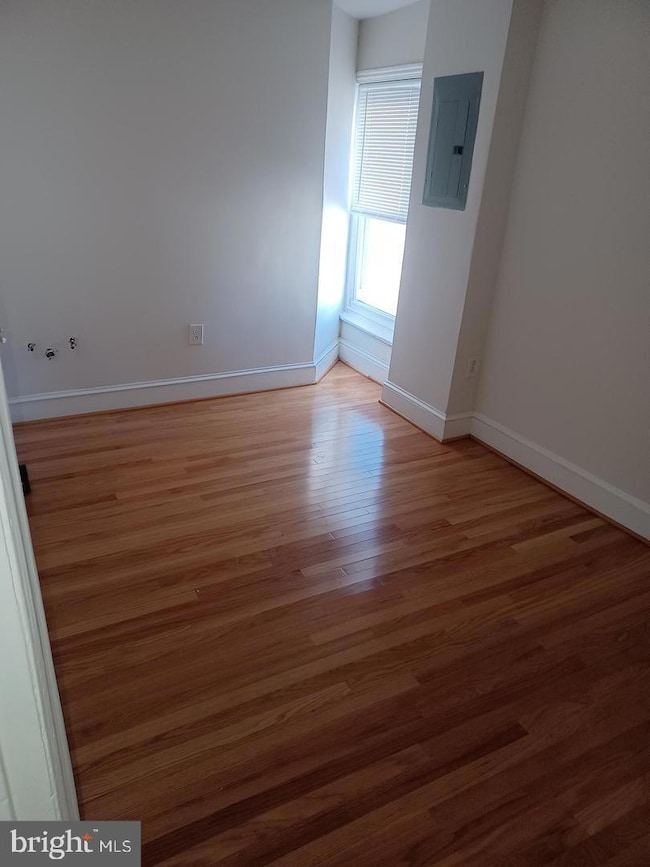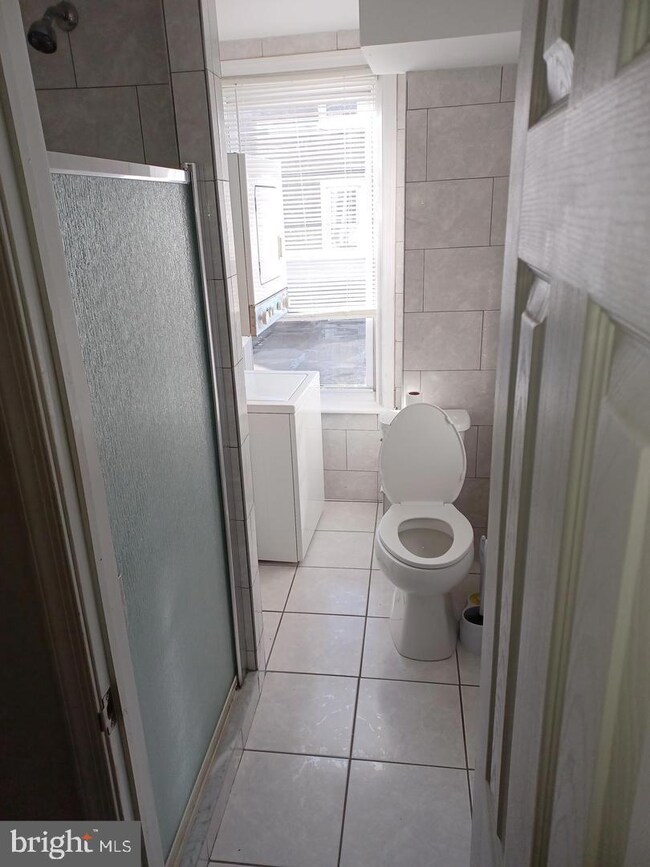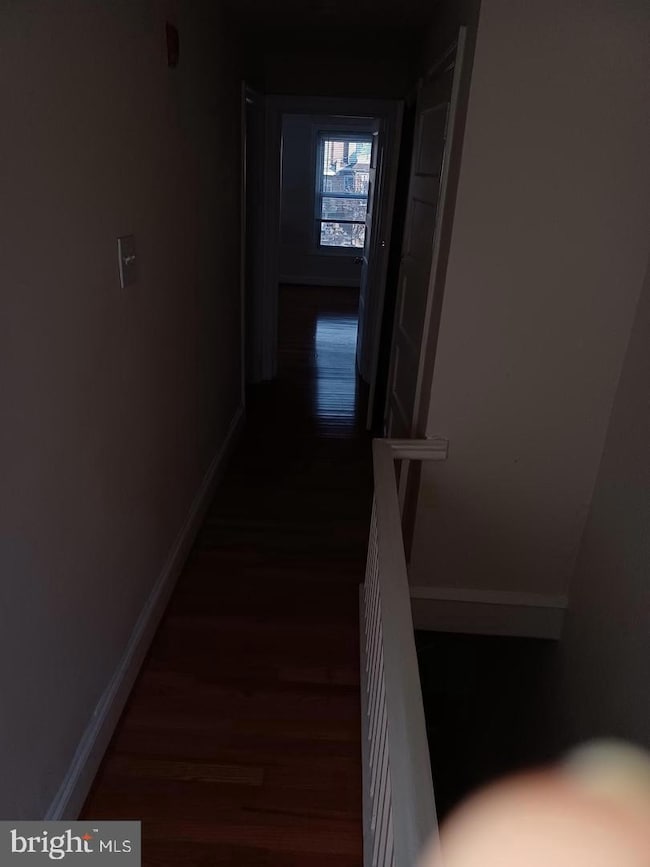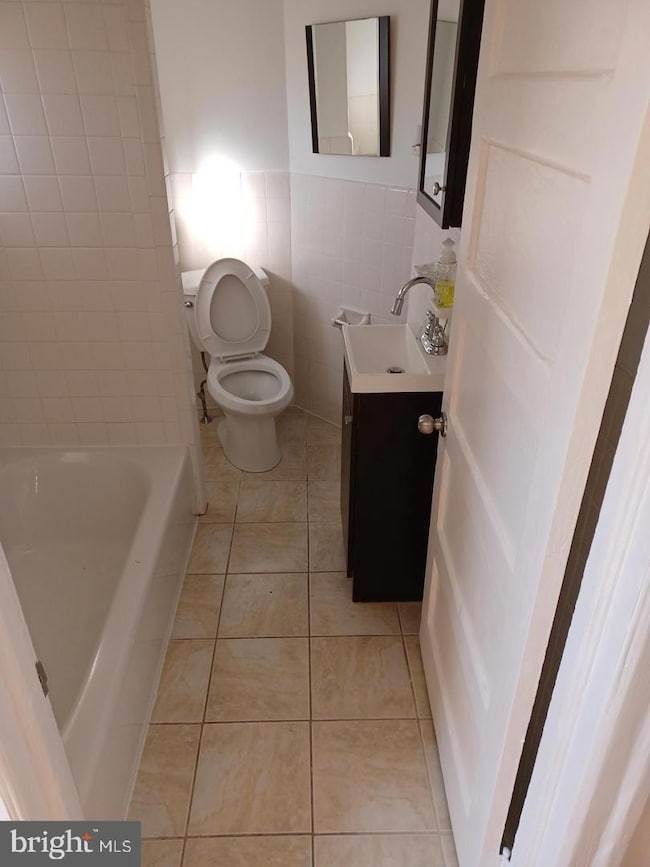3422 W Allegheny Ave Philadelphia, PA 19132
East Falls Neighborhood
2
Beds
2
Baths
1,014
Sq Ft
514
Sq Ft Lot
Highlights
- Wood Flooring
- Stainless Steel Appliances
- Stacked Electric Washer and Dryer
- No HOA
- North Facing Home
- Radiator
About This Home
Seller is a licensed Real Estate Agent, President of and employed by Mercury Realty Associates, Inc. This property is sold as a package together with 3416, 3418, 3420, 3422 Allegheny Ave and 3123 Shedwick.3123 Is a 4 Bedroom 1.5 Bath house3416 & 3418 W Allegheny Ave is apr 2,000.00 Sq feet Office/Retail Space and 2 bi-level 2 BR 1.5 Bath Apt.3420 W Allegheny is a Beauty Salon apr 500 sq feet, a 2 BR 1 bath bi-level apt and a 1000 sq feet Garage3422 W Allegheny is apr 500 sq feet of office space and a 2 Br 2 bath Apt.
Townhouse Details
Home Type
- Townhome
Est. Annual Taxes
- $1,187
Year Built
- Built in 1915 | Remodeled in 2014
Lot Details
- 514 Sq Ft Lot
- North Facing Home
Home Design
- Permanent Foundation
- Pitched Roof
- Rubber Roof
- Masonry
Interior Spaces
- 1,014 Sq Ft Home
- Property has 2 Levels
- Wood Flooring
- Stacked Electric Washer and Dryer
Kitchen
- Gas Oven or Range
- Built-In Microwave
- Stainless Steel Appliances
- Disposal
Bedrooms and Bathrooms
- 2 Main Level Bedrooms
Utilities
- Radiator
- Vented Exhaust Fan
- Electric Water Heater
Listing and Financial Details
- Residential Lease
- Security Deposit $3,500
- Tenant pays for cooking fuel, electricity, gas, heat, hot water, insurance, internet, pest control, sewer, all utilities, water
- No Smoking Allowed
- 12-Month Lease Term
- Available 5/13/25
- $50 Application Fee
- Assessor Parcel Number 871553880
Community Details
Overview
- No Home Owners Association
- Allegheny West Subdivision
Pet Policy
- No Pets Allowed
Map
Source: Bright MLS
MLS Number: PAPH2482234
APN: 871553880
Nearby Homes
- 3411 W Lippincott St
- 3403 W Lippincott St
- 3401 W Lippincott St
- 3205 N 35th St Unit 12
- 3205 N 35th St Unit 11
- 3205 N 35th St Unit 10
- 3205 N 35th St Unit 6
- 3205 N 35th St Unit 9
- 3205 N 35th St Unit 7
- 3205 N 35th St Unit 8
- 3205 N 35th St Unit 5
- 3428 W Westmoreland St
- 3430 W Westmoreland St
- 3432 W Westmoreland St
- 3434 W Westmoreland St
- 3436 W Westmoreland St
- 3438 W Westmoreland St
- 3440 W Westmoreland St
- 3426 W Westmoreland St
- 3442 W Westmoreland St
- 3128 N Shedwick St
- 3205 N 35th St Unit 8
- 3205 N 35th St Unit 7
- 3121 N 34th St
- 3136 N Spangler St
- 3513 W Allegheny Ave Unit 2A
- 3441 W Westmoreland St
- 3919 Ridge Ave Unit 301
- 3915 Ridge Ave Unit 102
- 3915 Ridge Ave
- 4001 Ridge Ave
- 4007 Ridge Ave
- 3510-3530 Scotts Ln
- 4021 Ridge Ave
- 3502 Scotts Ln
- 4055 Ridge Ave
- 3111 W Allegheny Ave
- 3145 N Patton St
- 3449 Scotts Ln
- 3449 Scotts Ln Unit B416
