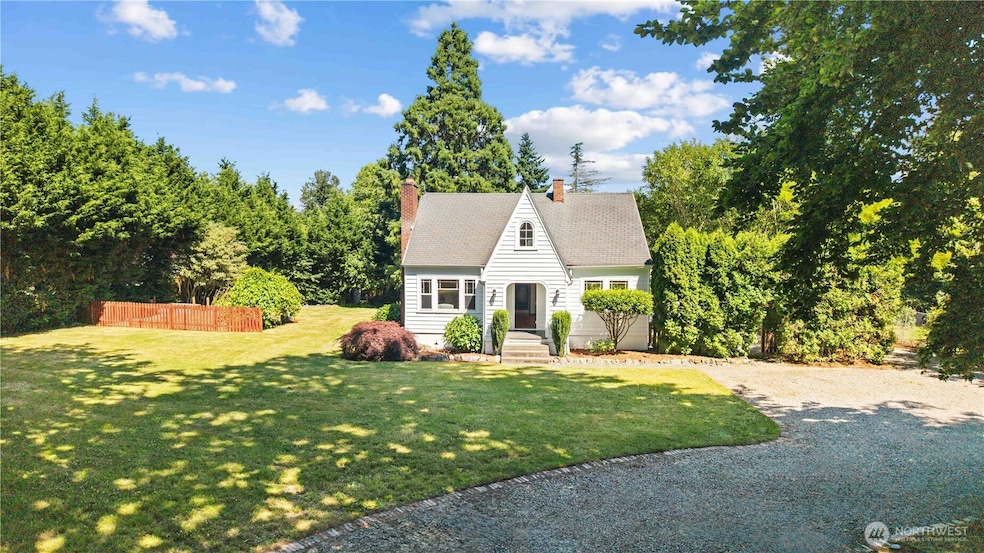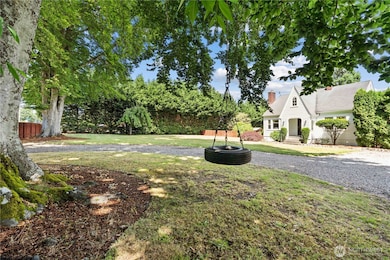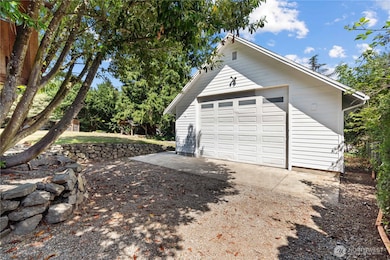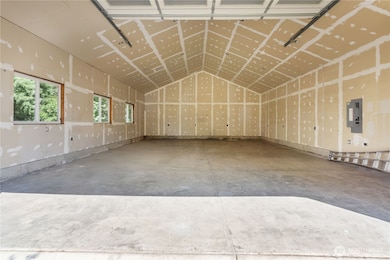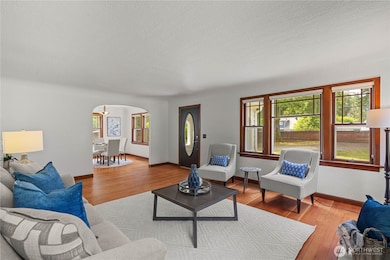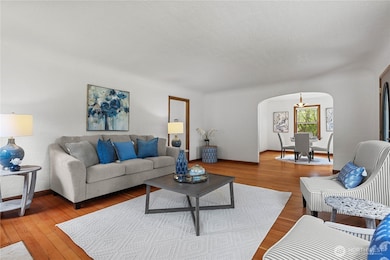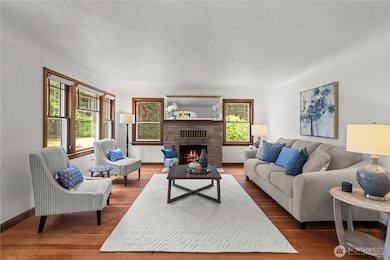
$599,950
- 3 Beds
- 2.5 Baths
- 1,830 Sq Ft
- 4834 S 308th St
- Auburn, WA
Welcome to this solid & spacious 3-bdrm, 2.5-bath home in a quiet Auburn neighborhood. With 1,886 sq ft of living space, this home offers an opportunity to bring your vision & style. The main level features generous living and dining areas, a functional kitchen layout, and a family room perfect for relaxing or entertaining. Upstairs, you will find 3 bedrooms including a primary suite w/ensuite
Dan Olague John L. Scott, Inc.
