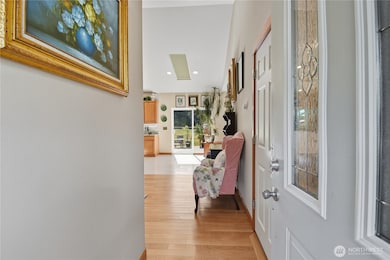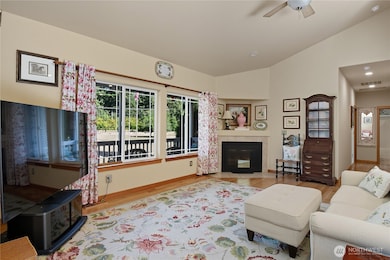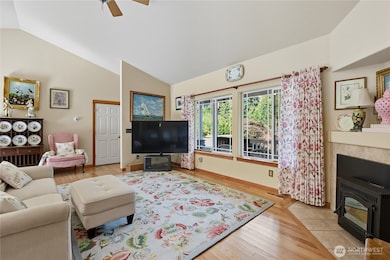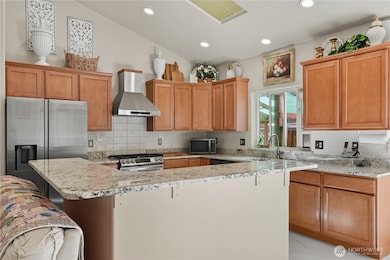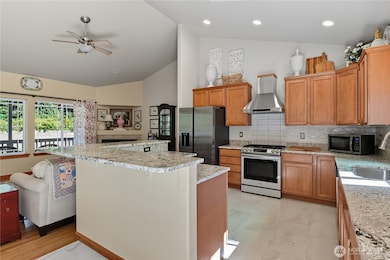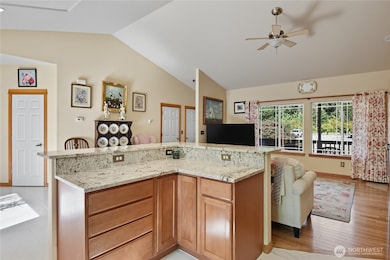34228 310th Place NE Arlington, WA 98223
Estimated payment $4,714/month
Highlights
- Greenhouse
- Mountain View
- Contemporary Architecture
- RV Access or Parking
- Deck
- Vaulted Ceiling
About This Home
Immaculate rambler sits on a beautiful, level 3.69-acre lot offering you the best of country living! Ready for your pets with fenced horse pastures, dog kennels & dog runs. Attached 3-car, 828 sq ft garage includes a generator. Detached RV Garage! You'll also love the detached 1,152 sq ft shop! Garage is wired for welders, compressors, & more. PLUS, an add'l storage building. The spacious rambler home has a very open floor plan with hardwood floors, granite counters, newer kitchen appliances, & vaulted ceilings. Very nice primary suite with a full-private bathroom. The park-like yard includes 30 fruit & nut trees, and fenced garden area with its own greenhouse! Fantastic opportunity to enjoy this special property and live the country life.
Source: Northwest Multiple Listing Service (NWMLS)
MLS#: 2433649
Home Details
Home Type
- Single Family
Est. Annual Taxes
- $4,606
Year Built
- Built in 2006
Lot Details
- 3.69 Acre Lot
- Lot Dimensions are 224 x 710
- North Facing Home
- Dog Run
- Property is Fully Fenced
- Level Lot
- Garden
- Property is in very good condition
Parking
- 8 Car Garage
- Driveway
- RV Access or Parking
Property Views
- Mountain
- Territorial
Home Design
- Contemporary Architecture
- Poured Concrete
- Composition Roof
- Wood Composite
Interior Spaces
- 1,684 Sq Ft Home
- 1-Story Property
- Vaulted Ceiling
- Self Contained Fireplace Unit Or Insert
- Storm Windows
Kitchen
- Stove
- Microwave
- Dishwasher
- Disposal
Flooring
- Wood
- Carpet
- Ceramic Tile
Bedrooms and Bathrooms
- 3 Main Level Bedrooms
- Walk-In Closet
- Bathroom on Main Level
Laundry
- Dryer
- Washer
Outdoor Features
- Deck
- Patio
- Greenhouse
- Outbuilding
Farming
- Pasture
Utilities
- Forced Air Heating System
- Pellet Stove burns compressed wood to generate heat
- Generator Hookup
- Propane
- Shared Well
- Water Heater
- Septic Tank
- Cable TV Available
Community Details
- No Home Owners Association
- Darrington Subdivision
Listing and Financial Details
- Down Payment Assistance Available
- Visit Down Payment Resource Website
- Assessor Parcel Number 32081000201500
Map
Home Values in the Area
Average Home Value in this Area
Tax History
| Year | Tax Paid | Tax Assessment Tax Assessment Total Assessment is a certain percentage of the fair market value that is determined by local assessors to be the total taxable value of land and additions on the property. | Land | Improvement |
|---|---|---|---|---|
| 2025 | $4,405 | $639,300 | $268,200 | $371,100 |
| 2024 | $4,405 | $593,700 | $225,700 | $368,000 |
| 2023 | $4,751 | $648,800 | $272,900 | $375,900 |
| 2022 | $4,177 | $494,600 | $185,900 | $308,700 |
| 2020 | $4,061 | $425,500 | $149,900 | $275,600 |
| 2019 | $3,901 | $400,300 | $136,300 | $264,000 |
| 2018 | $4,428 | $358,400 | $109,300 | $249,100 |
| 2017 | $3,818 | $314,000 | $76,900 | $237,100 |
| 2016 | $3,496 | $263,600 | $43,600 | $220,000 |
| 2015 | $3,732 | $260,100 | $45,400 | $214,700 |
| 2013 | $3,138 | $215,100 | $51,300 | $163,800 |
Property History
| Date | Event | Price | List to Sale | Price per Sq Ft |
|---|---|---|---|---|
| 09/17/2025 09/17/25 | For Sale | $820,000 | -- | $487 / Sq Ft |
Source: Northwest Multiple Listing Service (NWMLS)
MLS Number: 2433649
APN: 320810-002-015-00
- 33110 State Route 530 NE
- 36705 311th St NE
- 31511 367th Ave NE
- 36817 State Route 530 NE
- 37402 State Route 530 NE
- 38324 State Route 530 NE
- 31015 W Whitehorse Dr
- 31107 W Whitehorse Dr
- 6 Stillaguamish
- 935 Madison Ave
- 618 Tamara Ln
- 1175 Darrington St
- 46624 Giles Rd
- 462 XX Giles Rd
- 1035 Darrington St
- 1025 Darrington St
- 46616 296th St NE
- 915 Givens Ave
- 0 Darrington St
- 1095 Darrington St
- 10114 Mountain Loop Hwy Unit 28/12
- 106 Cascade Ave
- 8510 212th St NE
- 625 S Stillaguamish Ave
- 501 N Olympic Ave
- 102 E Division St
- 104 S Olympic Ave
- 20721 Olympic Place NE
- 20505 Olympic Place NE
- 7900-7980 200th St NE
- 20227 77th Ave NE
- 20310 74th Ave NE
- 6605 204th St NE
- 18725 67th Ave NE
- 4825 Lerch Rd
- 17327 67th Ave NE
- 16612 51st Ave NE
- 3527 183rd Place NE
- 17309 40th Ave NE
- 18506 Smokey Point Blvd NE

