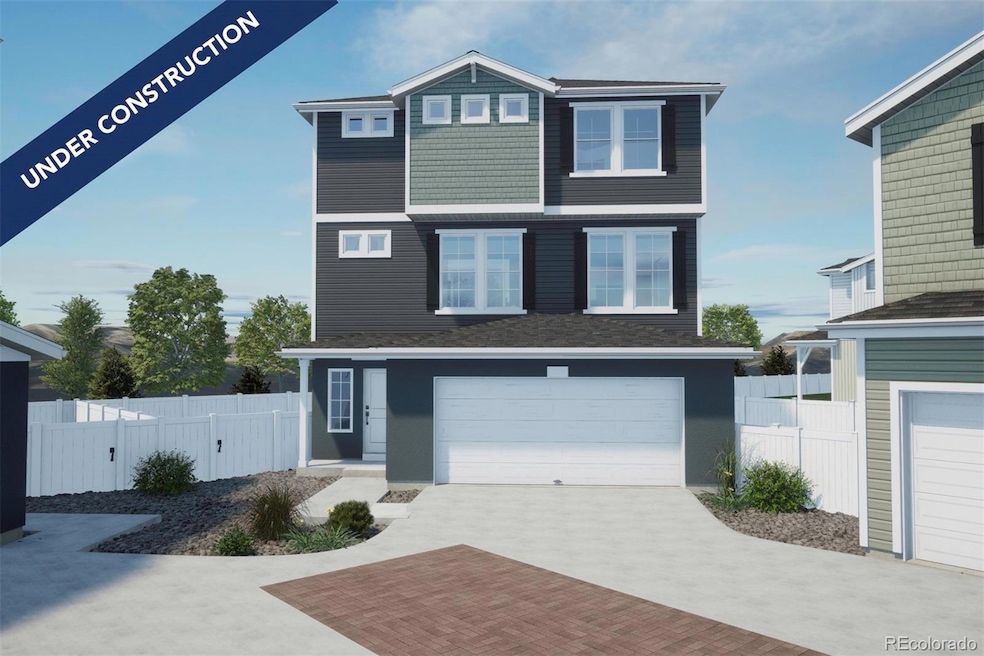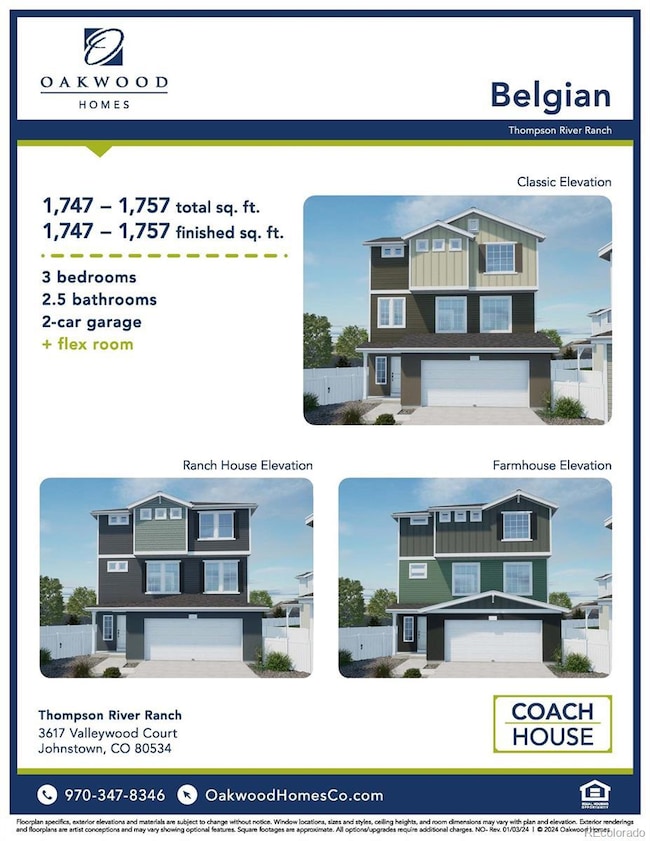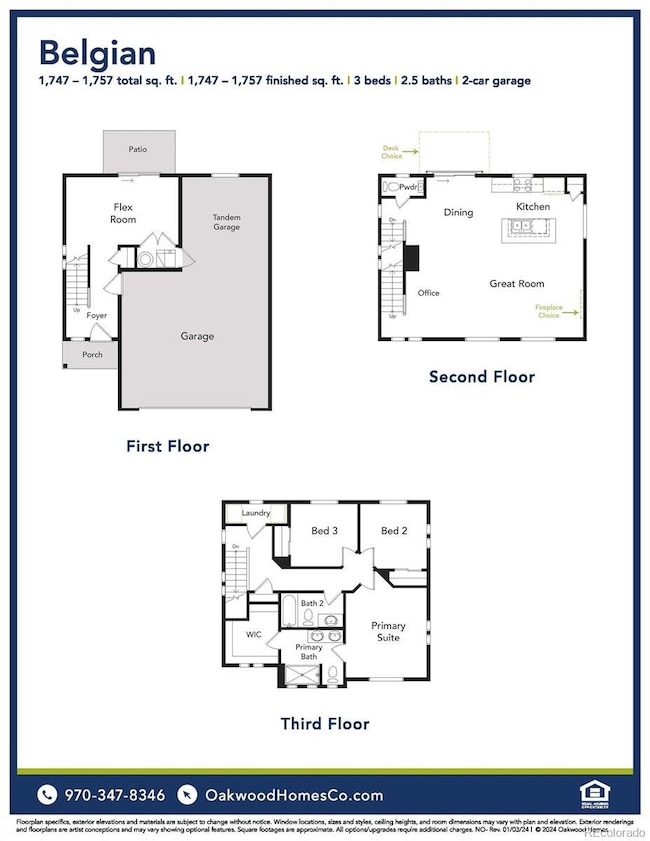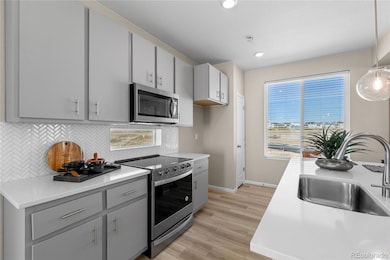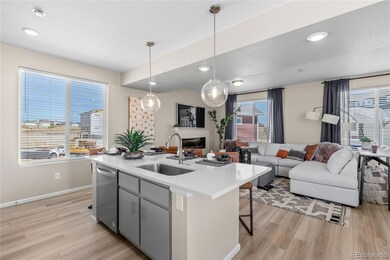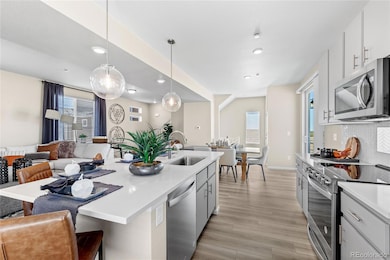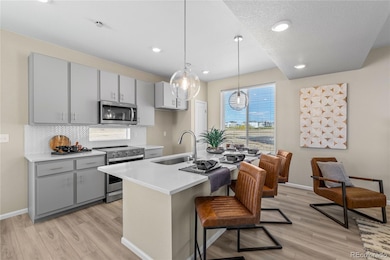
3423 Barkwood Dr Johnstown, CO 80534
Highlights
- New Construction
- Primary Bedroom Suite
- Clubhouse
- Located in a master-planned community
- Open Floorplan
- Contemporary Architecture
About This Home
As of June 2025The Belgian floorplan blends style with innovation in a home crafted for flexibility, affordability, and efficiency. This single-family, 3-story layout spans 1747 sq ft and offers 3 beds, 2.5 baths, and an oversized 2-car insulated garage with storage space.
Energy efficiency is at the forefront with 2x6 exterior walls and low-E double pane windows for superior insulation, an advanced Rheia HVAC, LED lighting, and a 96% high-efficiency furnace. All adding up to lower utility bills.
This home is set on a private cul-de-sac with plenty of curb appeal featuring a multi-dimensional exterior, charming front porch, back patio, and 5’ privacy fencing. The interior is bright with oversized windows, 9’ ceilings on the main floor, and an expansive “heart of the home” great room. Enjoy designer LVP flooring, Shaw carpeting, Whirlpool appliances, Delta faucets, and Sherwin-Williams paint throughout. The kitchen is complete with a dining island, designer countertops, and a stainless-steel sink. The spacious 3rd floor primary suite boasts a walk-in closet, double vanity, and spa shower with floor-to-ceiling tile and an exterior window.
Actual home may differ from artist's rendering or photography shown.
Last Agent to Sell the Property
Keller Williams Trilogy Brokerage Email: vfuqua@oakwoodhomesco.com,303-358-7452 License #100106305 Listed on: 01/20/2025

Last Buyer's Agent
Other MLS Non-REcolorado
NON MLS PARTICIPANT
Home Details
Home Type
- Single Family
Year Built
- Built in 2025 | New Construction
Lot Details
- 3,582 Sq Ft Lot
- Property is Fully Fenced
- Private Yard
HOA Fees
- $110 Monthly HOA Fees
Parking
- 2 Car Attached Garage
Home Design
- Contemporary Architecture
- Tri-Level Property
- Composition Roof
- Vinyl Siding
- Stucco
Interior Spaces
- 1,747 Sq Ft Home
- Open Floorplan
- Wired For Data
- Double Pane Windows
- Great Room
- Dining Room
- Crawl Space
- Laundry Room
Kitchen
- Eat-In Kitchen
- Oven
- Microwave
- Dishwasher
- Kitchen Island
Flooring
- Carpet
- Vinyl
Bedrooms and Bathrooms
- 3 Bedrooms
- Primary Bedroom Suite
- Walk-In Closet
Home Security
- Carbon Monoxide Detectors
- Fire and Smoke Detector
Eco-Friendly Details
- Energy-Efficient Appliances
- Energy-Efficient Windows
- Energy-Efficient Construction
- Energy-Efficient HVAC
- Energy-Efficient Insulation
- Energy-Efficient Thermostat
- Smoke Free Home
Outdoor Features
- Patio
- Rain Gutters
Schools
- Riverview Pk-8 Elementary And Middle School
- Mountain View High School
Utilities
- Forced Air Heating and Cooling System
- 220 Volts
- 110 Volts
- High-Efficiency Water Heater
- Phone Available
- Cable TV Available
Listing and Financial Details
- Exclusions: Taxes are an annual estimate. Pictures will be updated as construction progresses. Earnest Money based on using Preferred Lender.
- Assessor Parcel Number R1677599
Community Details
Overview
- Association fees include ground maintenance, road maintenance, snow removal
- Thompson Crossing Metro Dist Association, Phone Number (303) 502-7456
- Built by Oakwood Homes, LLC
- Thompson River Ranch Subdivision, Belgian Floorplan
- Located in a master-planned community
Amenities
- Clubhouse
Recreation
- Community Playground
- Community Pool
- Park
- Trails
Ownership History
Purchase Details
Home Financials for this Owner
Home Financials are based on the most recent Mortgage that was taken out on this home.Purchase Details
Similar Homes in Johnstown, CO
Home Values in the Area
Average Home Value in this Area
Purchase History
| Date | Type | Sale Price | Title Company |
|---|---|---|---|
| Special Warranty Deed | $406,317 | None Listed On Document | |
| Special Warranty Deed | $722,300 | None Listed On Document |
Mortgage History
| Date | Status | Loan Amount | Loan Type |
|---|---|---|---|
| Open | $304,737 | New Conventional |
Property History
| Date | Event | Price | Change | Sq Ft Price |
|---|---|---|---|---|
| 06/23/2025 06/23/25 | Sold | $406,317 | +0.1% | $233 / Sq Ft |
| 02/02/2025 02/02/25 | Pending | -- | -- | -- |
| 01/21/2025 01/21/25 | Price Changed | $405,962 | -11.0% | $232 / Sq Ft |
| 01/20/2025 01/20/25 | For Sale | $455,962 | -- | $261 / Sq Ft |
Tax History Compared to Growth
Tax History
| Year | Tax Paid | Tax Assessment Tax Assessment Total Assessment is a certain percentage of the fair market value that is determined by local assessors to be the total taxable value of land and additions on the property. | Land | Improvement |
|---|---|---|---|---|
| 2025 | $5,169 | $25,138 | $25,138 | -- |
| 2024 | $4,982 | $25,138 | $25,138 | -- |
| 2022 | $8 | $16 | $16 | -- |
| 2021 | $8 | $17 | $17 | $0 |
Agents Affiliated with this Home
-
V
Seller's Agent in 2025
Vanise Fuqua
Keller Williams Trilogy
-
O
Buyer's Agent in 2025
Other MLS Non-REcolorado
NON MLS PARTICIPANT
Map
Source: REcolorado®
MLS Number: 8752598
APN: 85234-37-057
- 3395 Barkwood Dr
- 3429 Barkwood Dr
- 3408 Streamwood Dr
- 3422 Streamwood Dr
- 3387 Barkwood Dr
- 3381 Barkwood Dr
- 3433 Barkwood Dr
- 3392 Streamwood Dr
- 3378 Streamwood Dr
- 3428 Streamwood Dr
- 3398 Streamwood Dr
- 3373 Barkwood Dr
- 3364 Streamwood Dr
- 3384 Streamwood Dr
- 3370 Streamwood Dr
- 4325 Elkwood Ct
- 3356 Streamwood Dr
- 3411 Streamwood Dr
- 3425 Streamwood Dr
- 4236 Graywood Dr
