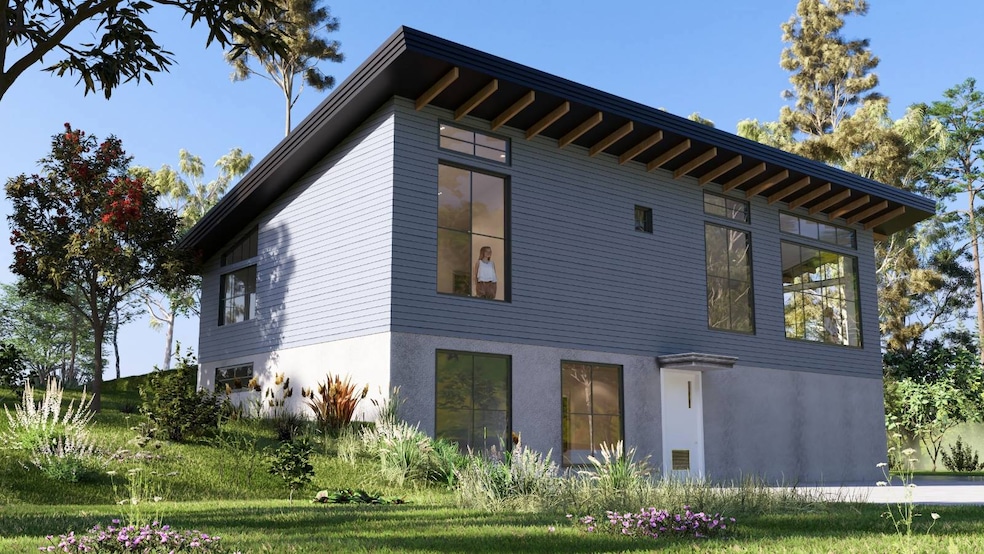3423 Holiday Ridge Rd Traverse City, MI 49686
Estimated payment $3,994/month
Highlights
- New Construction
- Scenic Views
- Open Floorplan
- Courtade Elementary School Rated A-
- 1.6 Acre Lot
- Deck
About This Home
Modern Lodge-Style Home in Holiday Hills - Trail Access & Sunset Views---- This to-be-built custom home brings modern style with a cozy lodge vibe, inspired by the iconic Mt. Holiday Ski Lodge. Set on a spacious 1.6+ acre wooded lot in the heart of Holiday Hills, you'll love being surrounded by nature with direct access to the Holiday Natural Area - hiking and biking trails are literally right outside your front door, with paths that lead all the way to Mt. Holiday.----- The home will feature 4 bedrooms, 3 full baths, and an open floor plan designed for easy living and entertaining. Large windows throughout will let in tons of natural light and showcase beautiful sunset views over the Holiday Natural Area Valley.------- It's a perfect spot for anyone who wants the feel of an up-north getaway with all the comforts of a year-round home. Whether you're an outdoor enthusiast or just love peaceful surroundings, this is a place where you can truly relax and enjoy the best of northern Michigan.--------- Note: Home is to be built. Final design and finishes along with final price may vary from sample plans and photos. Seller is licensed associate broker in Michigan
Home Details
Home Type
- Single Family
Est. Annual Taxes
- $104
Year Built
- Built in 2025 | New Construction
Lot Details
- 1.6 Acre Lot
- Landscaped with Trees
Parking
- 2 Car Attached Garage
- Basement Garage
Home Design
- Modern Architecture
- Frame Construction
- Asphalt Roof
- Cement Siding
Interior Spaces
- 2,210 Sq Ft Home
- 1-Story Property
- Open Floorplan
- Family Room
- Living Room
- Breakfast Room
- Dining Room
- Den
- Scenic Vista Views
- Laundry Room
Kitchen
- Oven
- Microwave
Flooring
- Carpet
- Laminate
Bedrooms and Bathrooms
- 4 Bedrooms
- En-Suite Primary Bedroom
- 3 Full Bathrooms
Finished Basement
- Walk-Out Basement
- Partial Basement
Outdoor Features
- Deck
Utilities
- Forced Air Heating and Cooling System
- Heating System Uses Natural Gas
Community Details
- Holiday Hills Community
Map
Home Values in the Area
Average Home Value in this Area
Tax History
| Year | Tax Paid | Tax Assessment Tax Assessment Total Assessment is a certain percentage of the fair market value that is determined by local assessors to be the total taxable value of land and additions on the property. | Land | Improvement |
|---|---|---|---|---|
| 2025 | $104 | $47,000 | $0 | $0 |
| 2024 | $83 | $30,000 | $0 | $0 |
| 2023 | $80 | $30,000 | $0 | $0 |
| 2022 | $93 | $15,400 | $0 | $0 |
Property History
| Date | Event | Price | Change | Sq Ft Price |
|---|---|---|---|---|
| 06/23/2025 06/23/25 | For Sale | $748,000 | 0.0% | $338 / Sq Ft |
| 06/22/2025 06/22/25 | Off Market | $748,000 | -- | -- |
| 06/17/2025 06/17/25 | For Sale | $748,000 | -- | $338 / Sq Ft |
Purchase History
| Date | Type | Sale Price | Title Company |
|---|---|---|---|
| Warranty Deed | $82,500 | -- |
Source: My State MLS
MLS Number: 11519068
APN: 03-215-034-20
- 3490 Holiday Village Rd
- 3038 Holiday Village Rd
- 3439 Holiday Rd
- 3969 Sherwood Forest Dr
- 3788 Woodgate Dr Unit 6
- 3792 Woodgate Dr Unit 4
- 3796 Woodgate Dr Unit 2
- 3798 Woodgate Dr Unit 1
- 3946 Sherwood Forest Dr
- 3947 Emily Ln
- 4043 Sherwood Forest Dr Unit 45
- 3872 Falling Leaf Trail
- 3874 Falling Leaf Trail
- 3600 Holiday Hills Dr
- 4270 Holiday Rd
- 3760 Five Mile Rd
- 4435 Deerwood Dr
- 4139 Cranberry Ln
- 3645 Manchester Rd
- 4010 Five Mile Rd
- 3814 Maid Marian Ln
- 3835 Vale Dr
- 4033 Sherwood Forest Dr
- 5541 Foothills Dr
- 5905 Bunker Hill Rd
- 5377 Bates Rd
- 24 Bayfront Dr
- 1223 E Eighth St
- 3011 Garfield Rd N
- 1846 Alpine Rd
- 2692 Harbor Hill Dr
- 1186-1243 Terrace Bluff Dr
- 1310 Peninsula Ct
- 542 Island View Dr
- 1389 Carriage View Ln
- 1542 Simsbury St Unit 3
- 1542 Simsbury St Unit 4
- 1555 Ridge Blvd
- 544 E State St
- 982 Lake Ridge Dr







