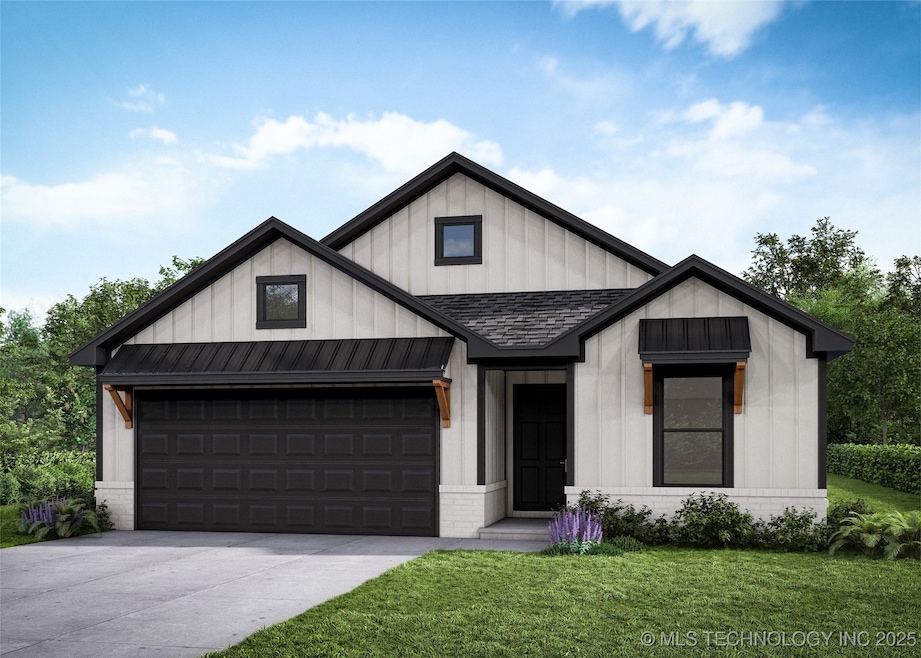3423 N Gum Place Broken Arrow, OK 74012
Battle Creek NeighborhoodEstimated payment $2,212/month
Highlights
- Vaulted Ceiling
- Quartz Countertops
- Farmhouse Sink
- Country Lane Primary Elementary School Rated A-
- Covered Patio or Porch
- Hiking Trails
About This Home
Step into the Providence — thoughtfully designed for elevated comfort. With 4 spacious bedrooms and 2 luxurious baths, every detail of this home blends style with function. The open-concept kitchen flows seamlessly into the living and dining areas, creating a natural gathering space highlighted by warm wood beams and modern black-framed windows. The kitchen features stunning quartz countertops, a charming farm sink, and elegant glass upper cabinets perfect for displaying your favorite pieces. The primary suite is tucked away at the back of the home for privacy, featuring a large walk-in shower and dual vanities. A conveniently located laundry room near the bedrooms makes daily life easier, and the covered porch offers a serene spot to unwind and enjoy your backyard views.
Home Details
Home Type
- Single Family
Year Built
- Built in 2025
Lot Details
- 5,479 Sq Ft Lot
- Southwest Facing Home
- Landscaped
HOA Fees
- $42 Monthly HOA Fees
Parking
- 2 Car Attached Garage
Home Design
- Brick Veneer
- Slab Foundation
- Wood Frame Construction
- Fiberglass Roof
- HardiePlank Type
- Asphalt
Interior Spaces
- 1,813 Sq Ft Home
- 1-Story Property
- Vaulted Ceiling
- Ceiling Fan
- Vinyl Clad Windows
- Insulated Windows
- Insulated Doors
Kitchen
- Built-In Oven
- Built-In Range
- Microwave
- Dishwasher
- Quartz Countertops
- Farmhouse Sink
- Disposal
Flooring
- Carpet
- Tile
Bedrooms and Bathrooms
- 4 Bedrooms
- 2 Full Bathrooms
Laundry
- Laundry Room
- Washer and Gas Dryer Hookup
Eco-Friendly Details
- Energy-Efficient Windows
- Energy-Efficient Doors
Outdoor Features
- Covered Patio or Porch
Schools
- Creekwood Elementary School
- Broken Arrow High School
Utilities
- Zoned Heating and Cooling
- Heating System Uses Gas
- Gas Water Heater
Listing and Financial Details
- Home warranty included in the sale of the property
Community Details
Overview
- Ironwood Subdivision
Recreation
- Park
- Hiking Trails
Map
Home Values in the Area
Average Home Value in this Area
Property History
| Date | Event | Price | List to Sale | Price per Sq Ft |
|---|---|---|---|---|
| 11/14/2025 11/14/25 | For Sale | $346,104 | -- | $191 / Sq Ft |
Source: MLS Technology
MLS Number: 2547235
- 3309 N Gum Place
- The Tahoe Plan at Ironwood
- The Sheridan Plan at Ironwood
- The Tully Plan at Ironwood
- The Raleigh Plan at Ironwood
- The Grant Plan at Ironwood
- The Monroe Plan at Ironwood
- The Tacoma Plan at Ironwood
- The Providence Plan at Ironwood
- The Naples Plan at Ironwood
- The Lily Plan at Ironwood
- The Bradford Plan at Ironwood
- The Marshall Plan at Ironwood
- The Vermont Plan at Ironwood
- The Dakota Plan at Ironwood
- The Lincoln Plan at Ironwood
- 3603 N Ironwood Place
- 1405 W Plymouth St
- 920 W Fargo St
- 16406 E 50th St
- 3301 N Elm Ave
- 3401 N Elm Ave
- 3405 N 1st St
- 4902 S 165th East Ave
- 1800 W Granger St
- 4724 S 168th East Ave
- 1800 W Albany Dr
- 2700 N 7th St Unit 3031.621598
- 1441 E Omaha St
- 13818 E 51st St S
- 5091 S 136th East Ave
- 17450 W Dearborn St
- 2001 W Princeton Cir
- 701 W Lansing St
- 1301 N 6th St
- 289 E Iola St
- 2704 N 21st St
- 2705 W Madison St
- 2701 N 23rd St Unit 1734.1407107
- 2701 N 23rd St

