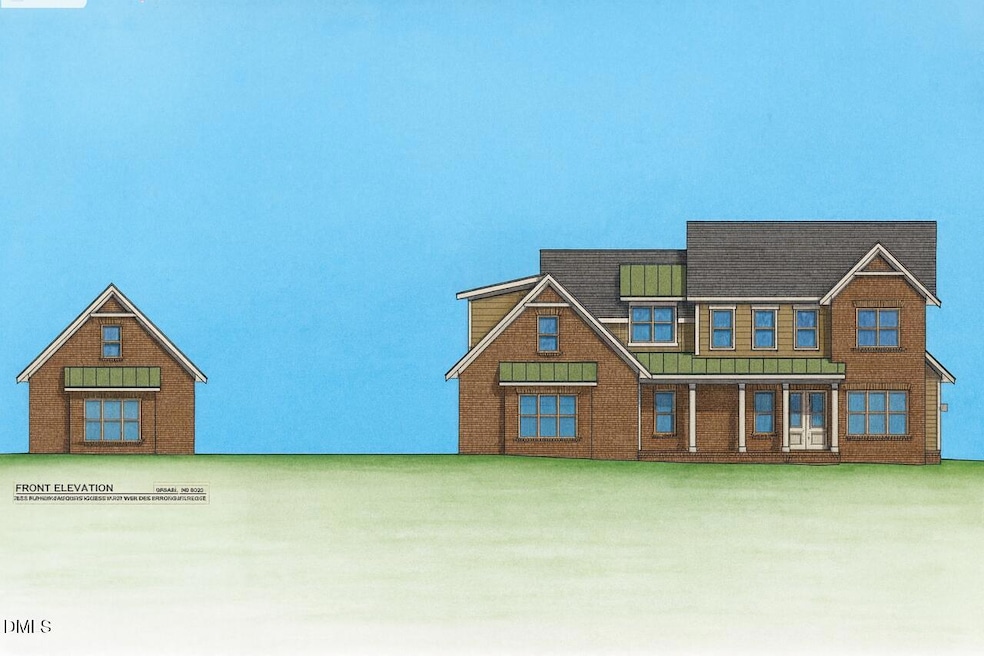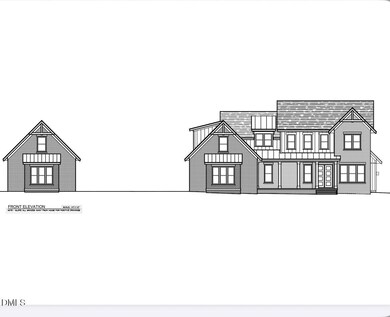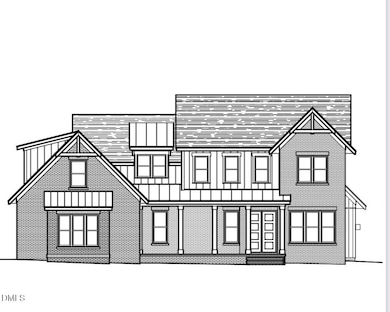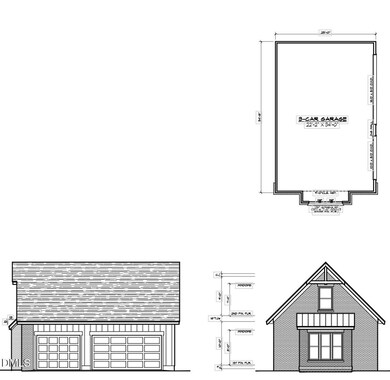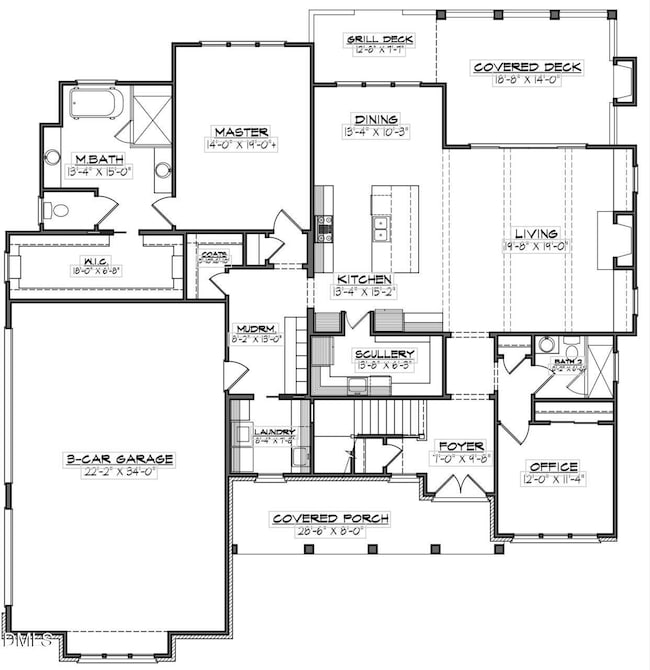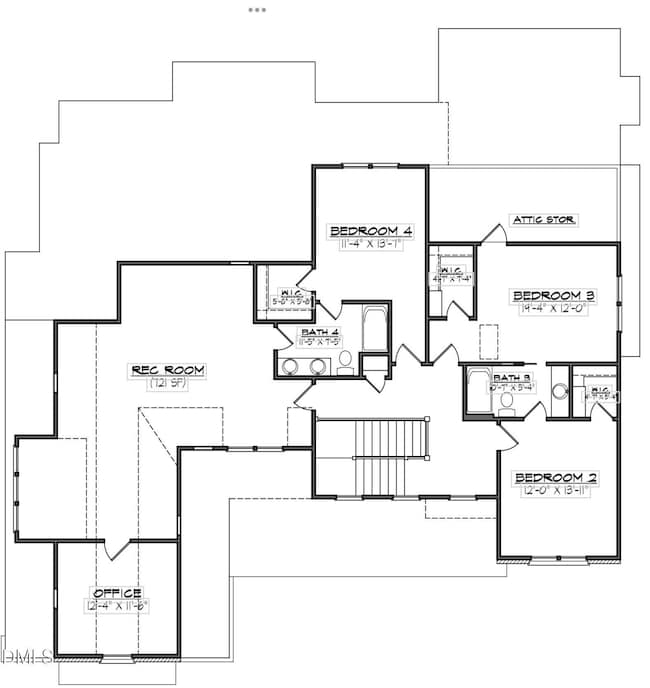3423 New Hill Holleman Rd Unit Lot 1 New Hill, NC 27562
Estimated payment $10,680/month
Highlights
- New Construction
- 2.9 Acre Lot
- Vaulted Ceiling
- Oakview Elementary School Rated A
- Wooded Lot
- Wood Flooring
About This Home
Proposed new construction by Empire Contractors. Custom home with 6 car garage (3 attached, 3 in Detached) perfect for the hobby enthusiast looking for a shop or workspace! Large open floorplan with main floor primary and main floor office, gourmet kitchen, large dining area, great room with gas fireplace, scullery/pantry. Spacious bedrooms, finished bonus, room, second office/flex space upstairs, tankless hot water heater, fantastic location, convenient to US 1/apex/Holly Springs. Subdivision of lot being finalized now, address will change. Buyer to carry CP financing or pay cash. Changes can be made to this plan or builder can build a different plan altogether. Option to build living space above detached garage.
Home Details
Home Type
- Single Family
Est. Annual Taxes
- $4,774
Year Built
- Built in 2025 | New Construction
Lot Details
- 2.9 Acre Lot
- Flag Lot
- Wooded Lot
Parking
- 6 Car Garage
- Private Driveway
Home Design
- Home is estimated to be completed on 9/30/26
- Farmhouse Style Home
- Brick Exterior Construction
- Block Foundation
- Architectural Shingle Roof
Interior Spaces
- 3,901 Sq Ft Home
- 2-Story Property
- Built-In Features
- Smooth Ceilings
- Vaulted Ceiling
- Ceiling Fan
- Insulated Windows
- Entrance Foyer
- Family Room with Fireplace
- Dining Room
- Home Office
- Bonus Room
- Screened Porch
- Utility Room
- Basement
- Block Basement Construction
- Fire and Smoke Detector
Kitchen
- Self-Cleaning Oven
- Gas Cooktop
- Microwave
- Plumbed For Ice Maker
- Dishwasher
- ENERGY STAR Qualified Appliances
- Kitchen Island
- Granite Countertops
Flooring
- Wood
- Carpet
- Tile
Bedrooms and Bathrooms
- 4 Bedrooms
- Primary Bedroom on Main
- Walk-In Closet
- 4 Full Bathrooms
- Shower Only in Primary Bathroom
- Separate Shower
Laundry
- Laundry Room
- Laundry on main level
Attic
- Attic Floors
- Permanent Attic Stairs
- Unfinished Attic
Schools
- Wake County Schools Elementary And Middle School
- Wake County Schools High School
Utilities
- Forced Air Zoned Heating and Cooling System
- Well
- Septic Tank
Additional Features
- Energy-Efficient Thermostat
- Rain Gutters
Community Details
- No Home Owners Association
- Built by Empire Contractors Inc.
Listing and Financial Details
- Assessor Parcel Number 0629158790
Map
Home Values in the Area
Average Home Value in this Area
Property History
| Date | Event | Price | List to Sale | Price per Sq Ft |
|---|---|---|---|---|
| 09/15/2025 09/15/25 | For Sale | $1,947,000 | -- | $499 / Sq Ft |
Source: Doorify MLS
MLS Number: 10121957
- 3423 New Hill Holleman Rd Unit Lot 2
- 3400 New Hill Holleman Rd
- 8404 James Rest Home Rd
- Caroline Plan at Holleman Hills South
- Jordan Plan at Holleman Hills South
- Alexis Plan at Holleman Hills South
- Madison Plan at Holleman Hills South
- Camden Plan at Holleman Hills South
- Knox Plan at Holleman Hills South
- 4321&4333 New Hill Holleman Rd
- 3912 Old Us 1 Hwy
- 2924 Landon Ridge Dr
- 3163 Retama
- 3201 Retama Run
- 3520 Bosco Rd
- 3194 Retama Run
- 3529 Jordan Shires Dr
- 2687 Impulsion Dr
- 2679 Impulsion Dr
- 3550 Jordan Shires Dr
- 3224 Oakfields Rd
- 3204 Brierhill Rd
- 3264 Brierhill Rd
- 3508 Old Us 1 Hwy
- 3361 Bordwell Ridge Dr
- 3361 Bordwell Ridge Dr
- 3526 Clifton Park Ct
- 2709 Hunter Woods Dr
- 2819 Carbondale Ct
- 2845 Hunter Woods Dr
- 2932 Murray Rdg Trail
- 7994 Humie Olive Rd
- 7996 Humie Olive Rd
- 304 Leland Crst Dr
- 2914 Macbeth Ln
- 2713 Masonboro Ferry Dr
- 2707 Masonboro Ferry Dr
- 306 Carolina Springs Blvd
- 308 Carolina Spgs Blvd
- 2782 Masonboro Ferry Dr
