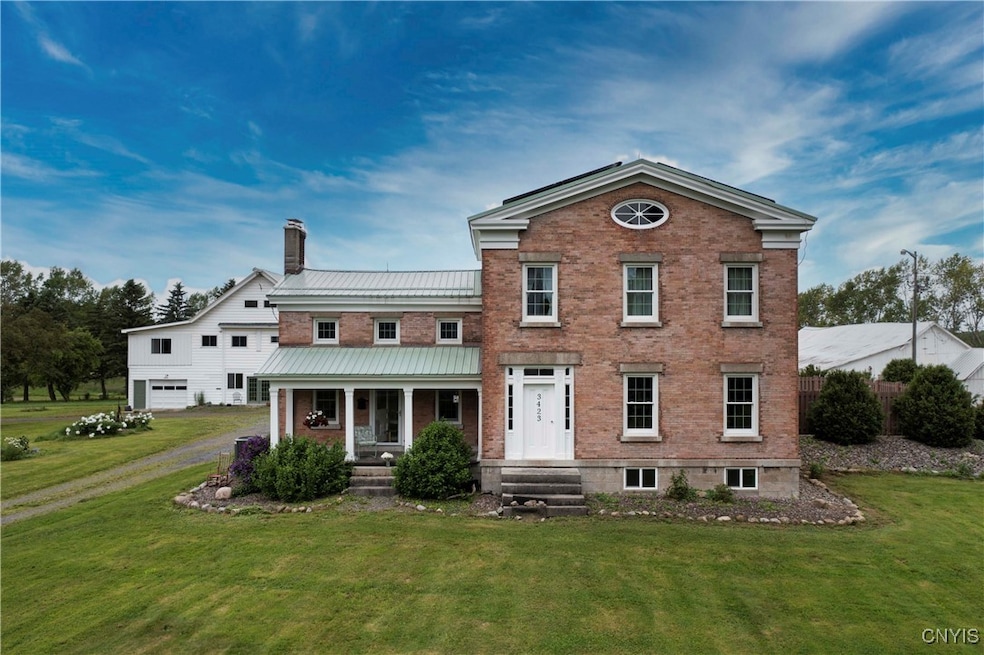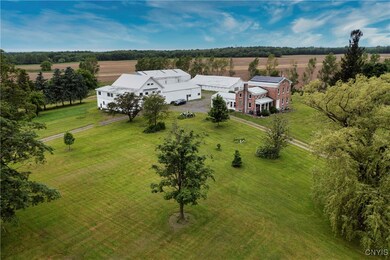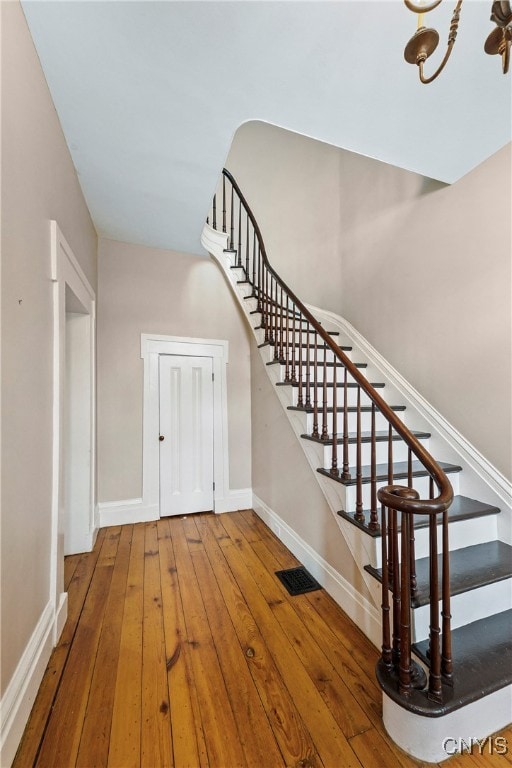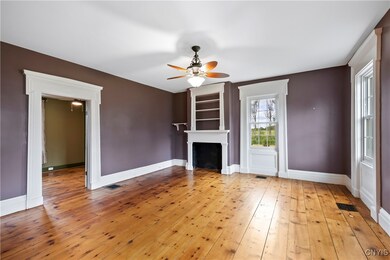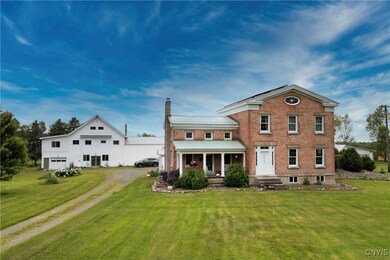3423 New York 34 Scipio Center, NY 13147
Estimated payment $2,760/month
Highlights
- Horses Allowed On Property
- 6 Acre Lot
- Main Floor Primary Bedroom
- Private Pool
- Wood Flooring
- Separate Formal Living Room
About This Home
This stunning historical brick Federal Greek Revival home sits majestically on six eye-catching acres in Scipio Center, offering an extraordinary blend of period charm and modern convenience. The lovingly restored residence features soaring ten-foot ceilings, spacious rooms with original moldings, and has been thoughtfully updated while preserving its classical beauty. The property has the potential to generate rental income through its versatile barn complex, which includes a 1,750 square foot three-bedroom loft apartment, a 750 square foot ground floor apartment, a large shop, multiple garages, commercial space, and ample storage, plus a two-stall horse barn for equestrian enthusiasts. Recent extensive improvements by the current owner include new Anderson replacement windows, ten energy-efficient solar panels, a refreshed in-ground swimming pool with new liner, professional landscaping featuring ten eastern juniper trees creating an elegant hedgerow, a new Trane furnace and heat pumps, an underground propane tank, and new metal roofing throughout. The corner lot location provides both privacy and accessibility, while distant views and mature fruit trees enhance the property's natural appeal, creating endless possibilities for those seeking a unique combination of historical elegance, modern amenities, and income-producing potential.
Listing Agent
Listing by Howard Hanna Real Estate License #10401258200 Listed on: 08/29/2025

Home Details
Home Type
- Single Family
Est. Annual Taxes
- $6,291
Year Built
- Built in 1804
Lot Details
- 6 Acre Lot
- Lot Dimensions are 428x567
- Corner Lot
- Rectangular Lot
- Private Yard
- 00000
Parking
- 4 Car Detached Garage
- Parking Storage or Cabinetry
- Workshop in Garage
- Circular Driveway
- Gravel Driveway
Home Design
- Brick Exterior Construction
- Stone Foundation
- Copper Plumbing
Interior Spaces
- 2,954 Sq Ft Home
- 2-Story Property
- Woodwork
- Ceiling Fan
- Entrance Foyer
- Separate Formal Living Room
- Dining Area
- Den
- Workshop
Kitchen
- Country Kitchen
- Built-In Oven
- Built-In Range
- Freezer
Flooring
- Wood
- Carpet
- Ceramic Tile
Bedrooms and Bathrooms
- 4 Bedrooms | 1 Primary Bedroom on Main
- 2 Full Bathrooms
Laundry
- Laundry Room
- Laundry on main level
- Dryer
- Washer
Basement
- Partial Basement
- Sump Pump
Outdoor Features
- Private Pool
- Patio
- Porch
Schools
- Southern Cayuga Elementary School
- Southern Cayuga Middle School
- Southern Cayuga High School
Utilities
- Forced Air Heating and Cooling System
- Space Heater
- Heating System Uses Propane
- Well
- Propane Water Heater
- Water Softener is Owned
- Septic Tank
- High Speed Internet
- Cable TV Available
Additional Features
- Agricultural
- Horses Allowed On Property
Community Details
- Town/Scipio Subdivision
Listing and Financial Details
- Tax Lot 1
- Assessor Parcel Number 054800-174-000-0001-001-002-0000
Map
Home Values in the Area
Average Home Value in this Area
Tax History
| Year | Tax Paid | Tax Assessment Tax Assessment Total Assessment is a certain percentage of the fair market value that is determined by local assessors to be the total taxable value of land and additions on the property. | Land | Improvement |
|---|---|---|---|---|
| 2024 | $6,229 | $359,700 | $43,000 | $316,700 |
| 2023 | $6,302 | $246,199 | $30,000 | $216,199 |
| 2022 | $6,027 | $246,199 | $30,000 | $216,199 |
| 2021 | $5,921 | $246,199 | $30,000 | $216,199 |
| 2020 | $6,071 | $246,199 | $30,000 | $216,199 |
| 2019 | $2,788 | $246,199 | $30,000 | $216,199 |
| 2018 | $5,681 | $246,199 | $30,000 | $216,199 |
| 2017 | $5,626 | $246,199 | $30,000 | $216,199 |
| 2016 | $5,568 | $246,199 | $30,000 | $216,199 |
| 2015 | -- | $245,700 | $35,000 | $210,700 |
| 2014 | -- | $245,700 | $35,000 | $210,700 |
Property History
| Date | Event | Price | List to Sale | Price per Sq Ft | Prior Sale |
|---|---|---|---|---|---|
| 11/19/2025 11/19/25 | Pending | -- | -- | -- | |
| 10/30/2025 10/30/25 | Price Changed | $425,000 | -8.2% | $144 / Sq Ft | |
| 10/22/2025 10/22/25 | Price Changed | $463,000 | -2.5% | $157 / Sq Ft | |
| 09/27/2025 09/27/25 | Price Changed | $475,000 | -5.0% | $161 / Sq Ft | |
| 08/29/2025 08/29/25 | For Sale | $499,900 | +87.5% | $169 / Sq Ft | |
| 01/23/2019 01/23/19 | Sold | $266,575 | -6.4% | $104 / Sq Ft | View Prior Sale |
| 12/24/2018 12/24/18 | Pending | -- | -- | -- | |
| 09/01/2018 09/01/18 | For Sale | $284,900 | -- | $111 / Sq Ft |
Purchase History
| Date | Type | Sale Price | Title Company |
|---|---|---|---|
| Warranty Deed | $266,575 | -- | |
| Warranty Deed | $237,500 | None Available | |
| Interfamily Deed Transfer | -- | Doug Bates | |
| Interfamily Deed Transfer | -- | None Available | |
| Deed | $187,500 | Sarah Hinchcliff |
Mortgage History
| Date | Status | Loan Amount | Loan Type |
|---|---|---|---|
| Previous Owner | $190,000 | New Conventional |
Source: Central New York Information Services
MLS Number: S1613978
APN: 054800-174-000-0001-001-002-0000
- 2259 Center Rd
- 0 0 State Route 38 Unit S1610856
- 0 Skillet Rd
- 3387 State Route 34b
- 1695 Levanna Rd
- 2951 State Route 34b
- 0 New York 34
- 432 Woodside Way
- 4676 State Route 34b
- 342 Fire Lane 16a
- 4454 Rockefeller Rd
- 3396 Rockefeller Rd
- 2846 Firelane 1
- 3576 Koenig Point Dr
- 425 Indian Cove Rd
- 399 Firelane 34
- 5003 New York 34
- 2483 Dublin Rd
- 0 Great Gully Rd Unit S1638165
- Hall Rd
