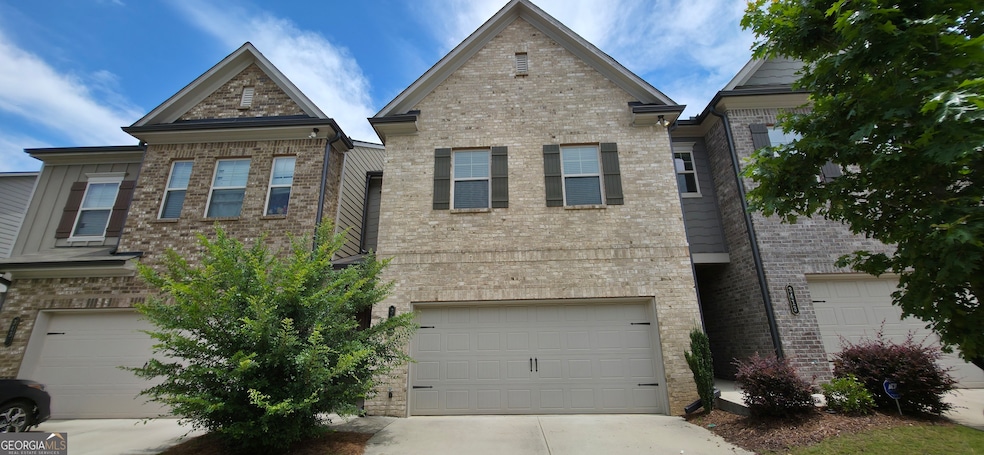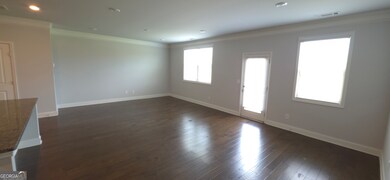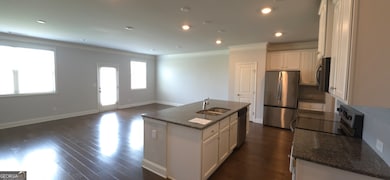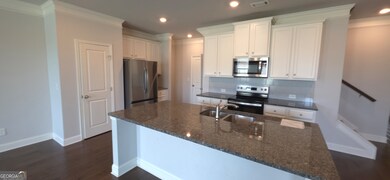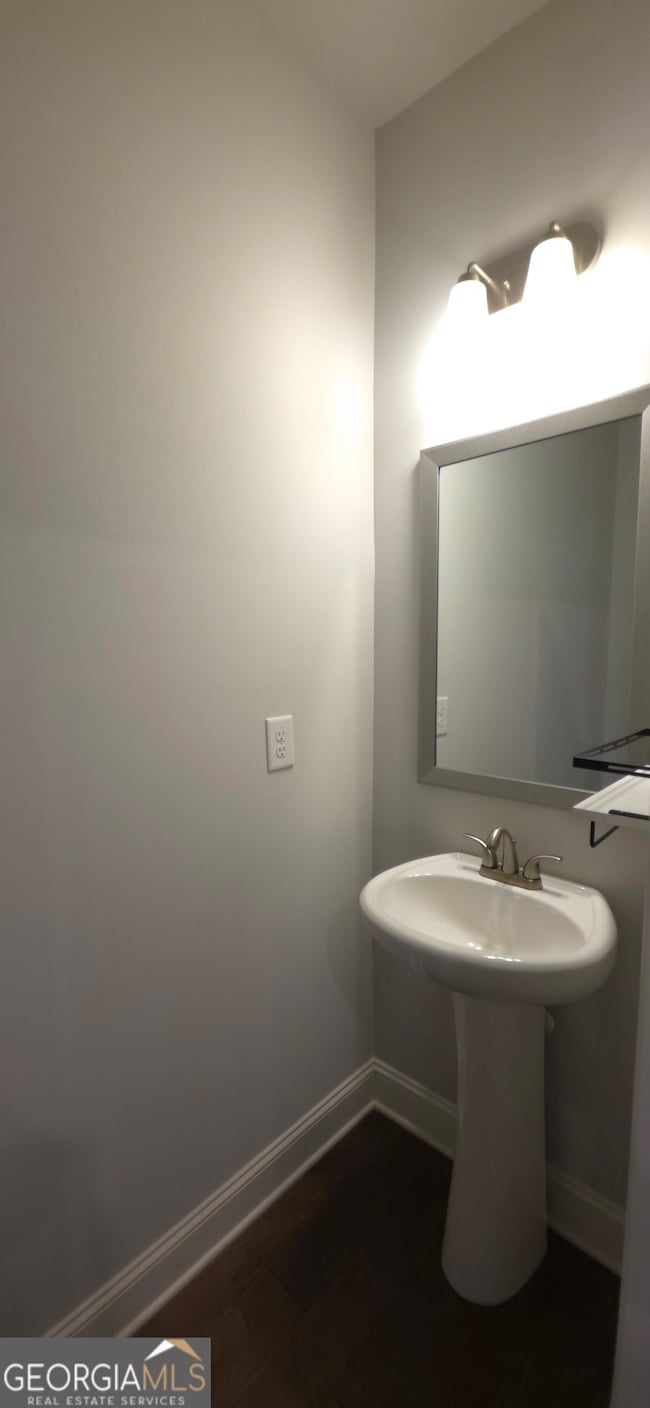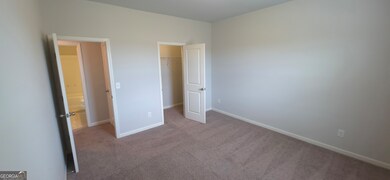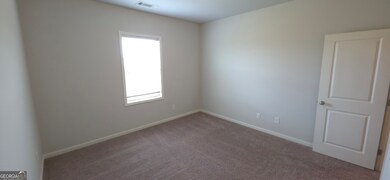3423 Pearl Ridge Way Buford, GA 30519
Highlights
- Wood Flooring
- Walk-In Closet
- Garage
- Freeman's Mill Elementary School Rated A
- Central Heating and Cooling System
- Family Room
About This Home
Welcome to this newer townhouse in Buford! This stunning townhouse is located in the desirable area of Buford, GA. With 3 bedrooms and 2.5 bathrooms, this Clayton Town home offers plenty of space for comfortable living. As you enter, you'll be greeted by a bright and open foyer that leads to the family/great room, providing a seamless flow to the kitchen and dining area. The kitchen is a chef's dream, featuring an island, stainless steel microwave, refrigerator, and a black and stainless electric stove. The stainless dishwasher and recess lighting add a touch of elegance to the space. The mudroom from the garage to the kitchen ensures convenience and functionality. Upstairs, you'll find all the bedrooms, including the master suite with a private bath with separate Tiled Shower and flooring, relax and soak in your garden tub. The two additional bedrooms share a full bath, and there's also a laundry room for added convenience. This townhouse is conveniently located near the interstate, allowing for easy commuting, and just minutes away from the popular Mall of Georgia, where you can enjoy shopping, dining, and entertainment options. For outdoor enthusiasts, Lake Lanier is also within close proximity. The townhouse boasts granite countertops, hardwood floors, and tile flooring, adding a touch of luxury to the space. Additionally, you can relax and unwind on your private patio, perfect for enjoying the outdoors. Don't miss out on this incredible opportunity to make this townhouse your new home. $15 monthly technology charge.
Listing Agent
Real PropMgmt Executives Greater Atl License #207872 Listed on: 10/22/2025
Townhouse Details
Home Type
- Townhome
Est. Annual Taxes
- $6,246
Year Built
- Built in 2020
Parking
- Garage
Home Design
- Composition Roof
Interior Spaces
- 2-Story Property
- Family Room
- Laundry on upper level
Kitchen
- Convection Oven
- Microwave
- Dishwasher
Flooring
- Wood
- Carpet
Bedrooms and Bathrooms
- Walk-In Closet
- 1 Full Bathroom
Schools
- Patrick Elementary School
- Glenn C Jones Middle School
- Seckinger High School
Utilities
- Central Heating and Cooling System
- Underground Utilities
Community Details
- Property has a Home Owners Association
- Association fees include facilities fee
- Andover Subdivision
Map
Source: Georgia MLS
MLS Number: 10629722
APN: 7-179-510
- 2045 Amber Creek Dr
- 2375 Matlin Way
- 2228 Lakeview Bend Way
- 2346 Hampton Park Dr Unit I
- 2439 Canter Brook Ct Unit 1
- 2585 Braselton Hwy
- 2402 Bancroft Way
- 2305 Braselton Hwy
- 2431 Lance Ridge Way
- 2256 Hansford Pass
- 0 Hog Mountain Church Road and Auburn Rd
- 2032 Shin Ct NE
- 2233 Hansford Pass
- 2253 Hansford Pass
- 2147 Saint Albans Place
- 2299 Misty Ivy Ct
- 2238 Saint Albans Place
- 2970 Waverly Place Dr
- 2365 Valley Mill Dr Unit 1
- 2222 Amber Creek Trail
- 2356 Hampton Park Dr
- 2230 Mccahill Ct
- 2332 Bancroft Way
- 2299 Misty Ivy Ct
- 2742 Misty Ivy Dr
- 2792 Misty Ivy Dr
- 1852 Auburn Rd Unit Grantview
- 1852 Auburn Rd Unit Martin
- 1852 Auburn Rd Unit Riverbrook
- 2345 Morgan Farm Dr
- 2325 Morgan Farm Dr
- 2275 Morgan Farm Dr
- 2762 Morgan Farm Ct
- 2373 Walnut Tree Ln
- 2507 Gristhaven Ln
- 2527 Morgan Chase Dr
- 2581 Southhaven Ln
- 2443 Walnut Tree Ln
- 1943 Windsor Park Ave
