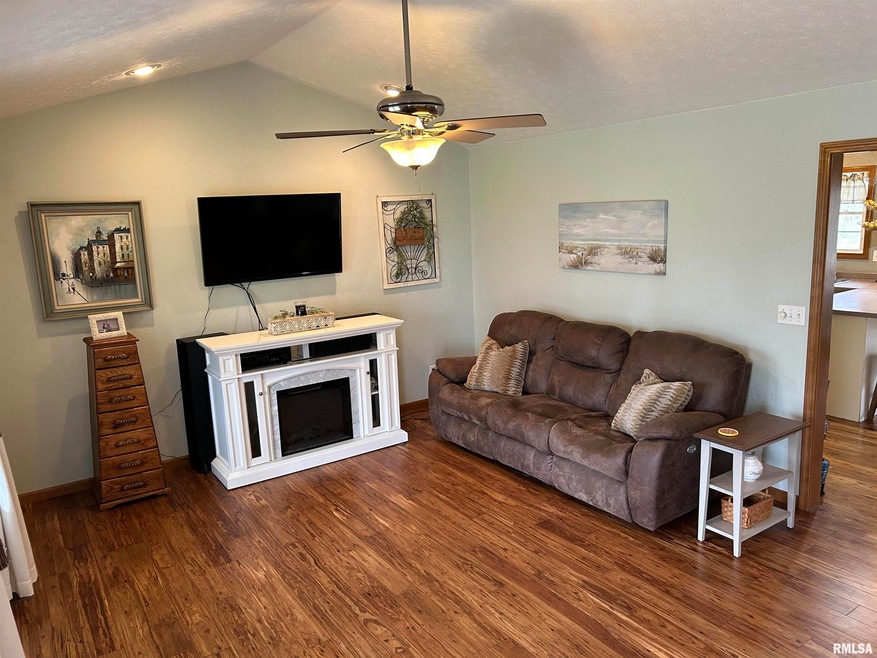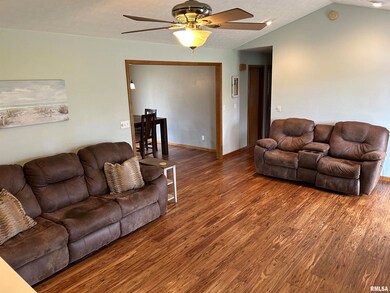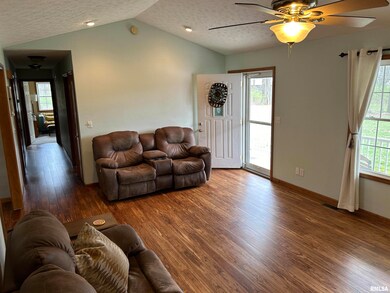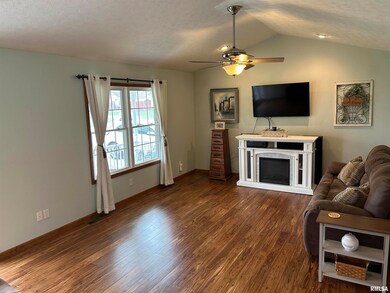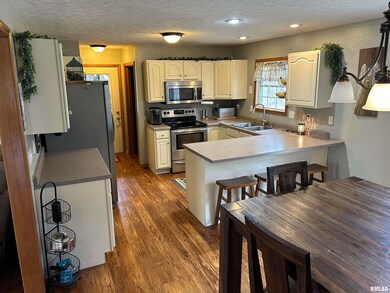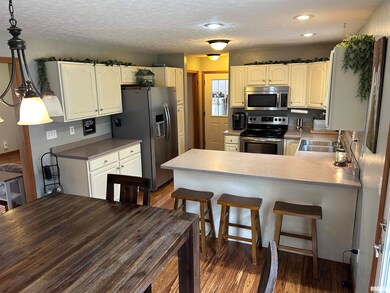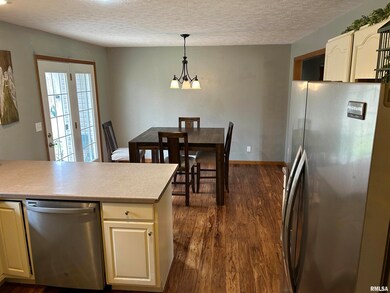
Highlights
- Above Ground Pool
- Wooded Lot
- 2 Car Attached Garage
- 2.8 Acre Lot
- Hydromassage or Jetted Bathtub
- Bar
About This Home
As of May 2024New listing on Red Stripe rd. Minutes from town and school. This home built in 2005 has cathedral ceilings in living room. Oak cabinets in kitchen and spacious dining room as well. Home offers 3 bed 2 bath on main level. One bedroom and full bath in basement. Basement finished with plenty of storage rooms. Master features a master bathroom with Jacuzzi tube and seperate shower and sinks. Home offers a 24x30 covered carport and a new pool that was installed last year. This is Selmaville School District.
Last Agent to Sell the Property
SOMER REAL ESTATE Brokerage Phone: 618-548-5123 License #475192305 Listed on: 03/28/2024
Last Buyer's Agent
SOMER REAL ESTATE Brokerage Phone: 618-548-5123 License #475192305 Listed on: 03/28/2024
Home Details
Home Type
- Single Family
Est. Annual Taxes
- $4,158
Year Built
- Built in 2005
Lot Details
- 2.8 Acre Lot
- Lot Dimensions are 250x440
- Level Lot
- Wooded Lot
Parking
- 2 Car Attached Garage
- Carport
- Garage Door Opener
- Gravel Driveway
Home Design
- Concrete Foundation
- Shingle Roof
- Vinyl Siding
Interior Spaces
- 2,200 Sq Ft Home
- Bar
- Ceiling Fan
- Blinds
- Partially Finished Basement
- Basement Window Egress
Kitchen
- Oven or Range
- Range Hood
- Microwave
- Dishwasher
- Disposal
Bedrooms and Bathrooms
- 4 Bedrooms
- 3 Full Bathrooms
- Hydromassage or Jetted Bathtub
Pool
- Above Ground Pool
Schools
- Selmaville Elementary School
- None Middle School
- Salem Community High School
Utilities
- Forced Air Heating System
- Heating System Powered By Leased Propane
- Heating System Uses Propane
- Gas Water Heater
Community Details
- Milner Mcneil Subdivision
Listing and Financial Details
- Assessor Parcel Number 11-21-101-070
Ownership History
Purchase Details
Home Financials for this Owner
Home Financials are based on the most recent Mortgage that was taken out on this home.Purchase Details
Home Financials for this Owner
Home Financials are based on the most recent Mortgage that was taken out on this home.Similar Homes in Salem, IL
Home Values in the Area
Average Home Value in this Area
Purchase History
| Date | Type | Sale Price | Title Company |
|---|---|---|---|
| Warranty Deed | $250,000 | None Listed On Document | |
| Warranty Deed | $165,000 | -- |
Mortgage History
| Date | Status | Loan Amount | Loan Type |
|---|---|---|---|
| Open | $185,000 | New Conventional | |
| Previous Owner | $158,400 | New Conventional | |
| Previous Owner | $127,400 | New Conventional | |
| Previous Owner | $138,700 | New Conventional | |
| Previous Owner | $138,700 | Construction |
Property History
| Date | Event | Price | Change | Sq Ft Price |
|---|---|---|---|---|
| 05/20/2024 05/20/24 | Sold | $250,000 | -3.8% | $114 / Sq Ft |
| 03/31/2024 03/31/24 | Pending | -- | -- | -- |
| 03/28/2024 03/28/24 | For Sale | $259,900 | +57.5% | $118 / Sq Ft |
| 10/16/2015 10/16/15 | Sold | $165,000 | -2.9% | $115 / Sq Ft |
| 08/26/2015 08/26/15 | Pending | -- | -- | -- |
| 07/28/2015 07/28/15 | For Sale | $169,900 | -- | $118 / Sq Ft |
Tax History Compared to Growth
Tax History
| Year | Tax Paid | Tax Assessment Tax Assessment Total Assessment is a certain percentage of the fair market value that is determined by local assessors to be the total taxable value of land and additions on the property. | Land | Improvement |
|---|---|---|---|---|
| 2024 | $4,158 | $74,570 | $11,160 | $63,410 |
| 2023 | $4,219 | $69,690 | $10,430 | $59,260 |
| 2022 | $4,110 | $63,350 | $9,480 | $53,870 |
| 2021 | $3,597 | $53,610 | $8,860 | $44,750 |
| 2020 | $3,758 | $53,200 | $8,790 | $44,410 |
| 2019 | $3,711 | $51,250 | $8,470 | $42,780 |
| 2018 | $3,734 | $51,250 | $8,470 | $42,780 |
| 2017 | $3,692 | $50,240 | $8,300 | $41,940 |
| 2016 | $3,567 | $47,400 | $7,830 | $39,570 |
| 2015 | $34 | $47,400 | $7,830 | $39,570 |
| 2012 | $33 | $46,460 | $7,670 | $38,790 |
Agents Affiliated with this Home
-

Seller's Agent in 2024
Ryan Gambill
SOMER REAL ESTATE
(618) 532-1961
11 in this area
65 Total Sales
-

Seller's Agent in 2015
Rhonda Mulvany
SOMER REAL ESTATE
(618) 267-5946
117 in this area
198 Total Sales
-

Buyer's Agent in 2015
Mike Hammond
Equity Realty Group
(618) 292-8442
61 in this area
131 Total Sales
Map
Source: RMLS Alliance
MLS Number: EB452763
APN: 1121101070
- 3419 Hotze Rd
- 3323 Selmaville Rd
- 3271 Selmaville Rd
- 3638 Hotze Rd
- 3614 S Hotze Rd
- 3946 Hester Ln
- 2022 W Main St
- 2019 W Main St
- 2316 W Main St
- 2320 W Main St
- 130 N Hotze Rd
- Lot 12 Cross Creek Blvd
- 218 S Vincent St
- 00 Newport Dr
- 304 S Castle St
- 3373 Rainier Ln
- 303 N Indiana Ave
- 134 Country Club Estates
- 1220 S Jefferson St
- 518 Roddy Rd
