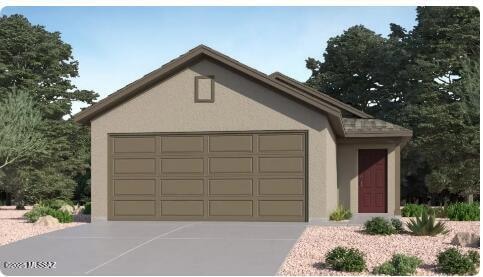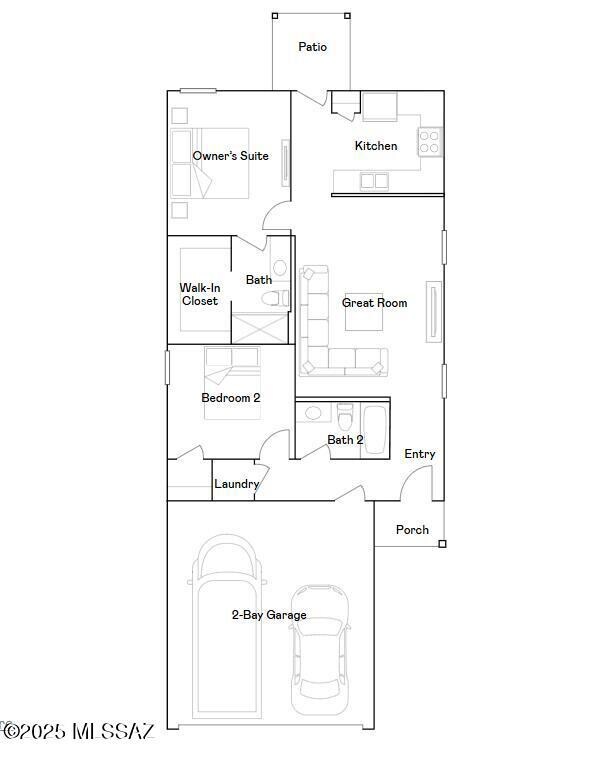
34230 S Incus Rd Red Rock, AZ 85145
Highlights
- New Construction
- 2 Car Garage
- Great Room
- Santa Cruz Valley Union High School Rated 10
- Contemporary Architecture
- Quartz Countertops
About This Home
As of August 2025This new home features a convenient single-story layout that is host to an inviting open floorplan consisting of the kitchen and Great Room, with a patio offering outdoor access off the main living area. Two bedrooms are tucked away to the side of the home, including the luxurious owner's suite, complete with a spa-inspired bathroom and walk-in closet. A two-bay garage completes the home. Our homes come with the Frigidaire Stainless Steel Appliances, Rinnai Tankless Water Heaters, Post-Tension Foundation, Taexx built-in pest control system, Radiant barrier roof decking, 2'' Faux Wood Blinds and more!
Home Details
Home Type
- Single Family
Est. Annual Taxes
- $245
Year Built
- Built in 2025 | New Construction
Lot Details
- 4,600 Sq Ft Lot
- Block Wall Fence
- Drip System Landscaping
- Paved or Partially Paved Lot
- Front Yard
- Property is zoned Pinal County - CR4
HOA Fees
- $85 Monthly HOA Fees
Home Design
- Contemporary Architecture
- Frame With Stucco
- Shingle Roof
Interior Spaces
- 925 Sq Ft Home
- 1-Story Property
- Ceiling Fan
- Window Treatments
- Great Room
Kitchen
- Breakfast Bar
- Walk-In Pantry
- Gas Range
- Recirculated Exhaust Fan
- Microwave
- Dishwasher
- Stainless Steel Appliances
- Quartz Countertops
Flooring
- Carpet
- Ceramic Tile
Bedrooms and Bathrooms
- 2 Bedrooms
- 2 Full Bathrooms
- Shower Only
- Exhaust Fan In Bathroom
Laundry
- Laundry closet
- Electric Dryer Hookup
Home Security
- Smart Thermostat
- Fire and Smoke Detector
Parking
- 2 Car Garage
- Driveway
Accessible Home Design
- Doors with lever handles
- No Interior Steps
- Smart Technology
Schools
- Red Rock Elementary And Middle School
- Santa Cruz Union High School
Utilities
- Forced Air Heating and Cooling System
- Heating System Uses Natural Gas
- Natural Gas Water Heater
Additional Features
- North or South Exposure
- Patio
Listing and Financial Details
- Builder Warranty
Community Details
Overview
- Association fees include common area maintenance
- Built by Lennar
- Red Rock Village Subdivision, Howell B Floorplan
- On-Site Maintenance
- The community has rules related to deed restrictions
Recreation
- Volleyball Courts
- Sport Court
- Community Pool
- Park
- Hiking Trails
Similar Homes in Red Rock, AZ
Home Values in the Area
Average Home Value in this Area
Property History
| Date | Event | Price | Change | Sq Ft Price |
|---|---|---|---|---|
| 08/15/2025 08/15/25 | Sold | $224,480 | -1.6% | $243 / Sq Ft |
| 07/14/2025 07/14/25 | Pending | -- | -- | -- |
| 07/11/2025 07/11/25 | Price Changed | $228,140 | +0.9% | $247 / Sq Ft |
| 07/02/2025 07/02/25 | For Sale | $226,140 | -- | $244 / Sq Ft |
Tax History Compared to Growth
Agents Affiliated with this Home
-
Andrea Summers
A
Seller's Agent in 2025
Andrea Summers
Lennar Sales Corp.
(520) 270-8482
5 in this area
13 Total Sales
-
Jill Jones
J
Buyer's Agent in 2025
Jill Jones
Lennar Sales Corp.
(520) 631-5912
114 in this area
1,140 Total Sales
Map
Source: MLS of Southern Arizona
MLS Number: 22517715
- 22100 E Arcus Place
- 34281 S Incus Rd
- 34291 S Incus Rd
- 34276 S Incus Rd
- 34286 S Incus Rd
- 34303 S Incus Rd
- 34302 S Incus Rd
- 34321 S Incus Rd
- 34310 S Incus Rd
- 34322 S Incus Rd
- 34332 S Incus Rd
- Brower Plan at Red Rock Village - Belmar Collection
- Howell Plan at Red Rock Village - Belmar Collection
- Gerson Plan at Red Rock Village - Belmar Collection
- Hoffman Plan at Red Rock Village - Belmar Collection
- Hoffman Plan at Red Rock Village - Adventurer Collection
- Gerson Plan at Red Rock Village - Adventurer Collection
- Howell Plan at Red Rock Village - Adventurer Collection
- Carson Plan at Red Rock Village - Adventurer Collection
- Brower Plan at Red Rock Village - Adventurer Collection

