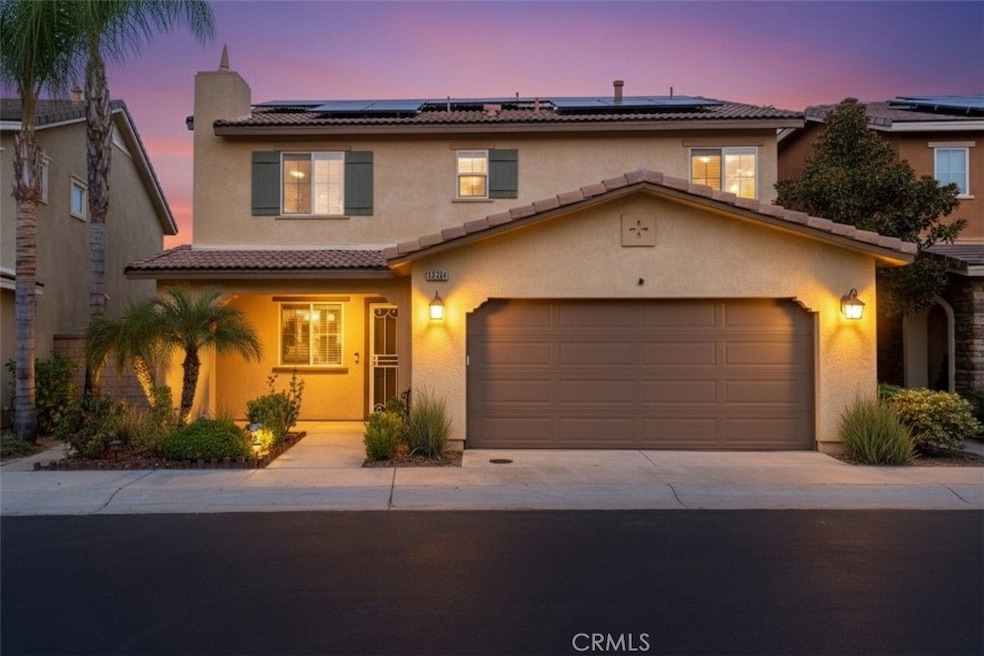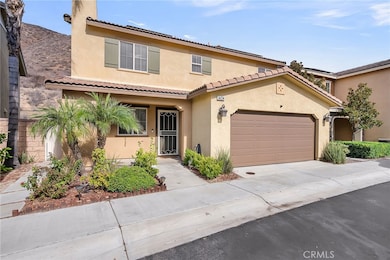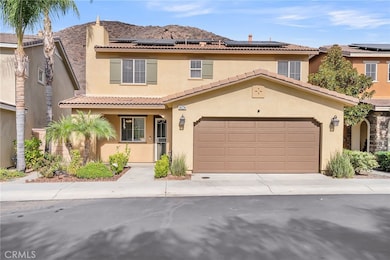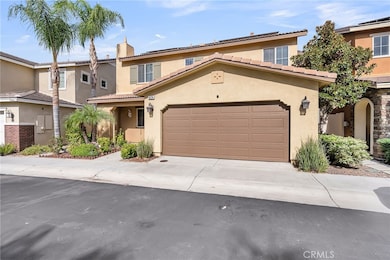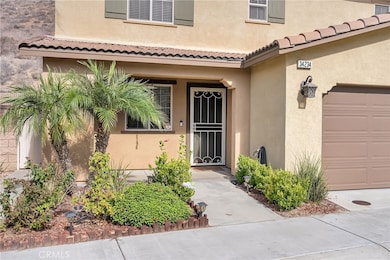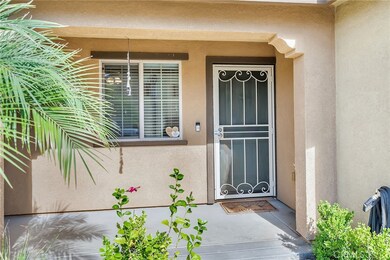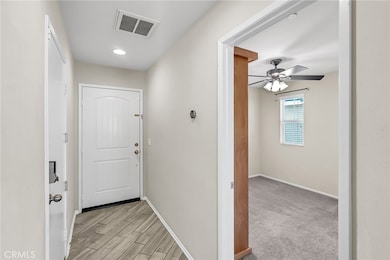34234 Parkside Dr Lake Elsinore, CA 92532
Canyon Hills NeighborhoodHighlights
- Spa
- Open Floorplan
- Main Floor Bedroom
- Primary Bedroom Suite
- View of Hills
- Great Room
About This Home
Beautiful Move in Ready Canyon Hills Community Home. Located near all the wonderful community amenities. The front porch welcomes you up to the home. As you enter the wood look tile flooring that runs throughout the lower level sets the tone of the upgraded decor this home offers. There is a bedroom and full bathroom on the first level. The kitchen and great room are bright and offer the open floor plan design. The great room is a large room that provides the perfect space for relaxing. The kitchen has an abundance of cabinets and counter space. The island is large and provides an area for casual eating as well. The walk-in pantry is larger than average and ready for that "Pinterest" dream design. The kitchen is complete with stainless-steel appliances and stone counter tops. Upstairs the laundry room offers convenience and additional storage areas. The Primary suite, 3rd and 4th bedroom are located on this upper level. The Primary suite is situated towards the rear of the home, and you can enjoy the view of the hills behind you. The primary bathroom offers a dual sink vanity and oversized closet. The additional bedrooms are good size and share the 3rd full bathroom. The rear yard is a good size with privacy since there are no rear neighbors. The large cement patio area and artificial turf make the space very easy to maintain. The home is equipped with solar to add to the overall affordability this home offers. The Community amenities rival many 5 star resorts and offer a variety of sport fields, parks, walking trails, pool, and so much more. There is something for everyone. Canyon Hills is located where commuting is easy in all directions, Head down South or into Riverside and Orange County. Shopping and restaurants are all near-by and it is just a short drive into Temecula to enjoy local wineries.
Listing Agent
COLDWELL BANKER REALTY Brokerage Phone: 951-529-4066 License #01744762 Listed on: 11/24/2025

Home Details
Home Type
- Single Family
Est. Annual Taxes
- $9,287
Year Built
- Built in 2013
Lot Details
- 4,000 Sq Ft Lot
- Vinyl Fence
- Front Yard
HOA Fees
- $210 Monthly HOA Fees
Parking
- 2 Car Attached Garage
- Parking Available
- Front Facing Garage
Home Design
- Entry on the 1st floor
- Turnkey
Interior Spaces
- 1,767 Sq Ft Home
- 2-Story Property
- Open Floorplan
- Ceiling Fan
- Recessed Lighting
- Great Room
- Family Room Off Kitchen
- Views of Hills
Kitchen
- Open to Family Room
- Eat-In Kitchen
- Breakfast Bar
- Walk-In Pantry
- Gas Range
- Microwave
- Dishwasher
- Kitchen Island
- Stone Countertops
- Disposal
Bedrooms and Bathrooms
- 4 Bedrooms | 1 Main Level Bedroom
- Primary Bedroom Suite
- Walk-In Closet
- In-Law or Guest Suite
- Bathroom on Main Level
- 3 Full Bathrooms
- Dual Sinks
- Bathtub with Shower
- Walk-in Shower
- Exhaust Fan In Bathroom
Laundry
- Laundry Room
- Laundry on upper level
Eco-Friendly Details
- Solar owned by seller
Outdoor Features
- Spa
- Concrete Porch or Patio
- Exterior Lighting
Utilities
- Central Heating and Cooling System
- Natural Gas Connected
Listing and Financial Details
- Security Deposit $3,350
- Rent includes association dues
- 12-Month Minimum Lease Term
- Available 11/24/25
- Legal Lot and Block 34 / e1
- Tax Tract Number 34442
- Assessor Parcel Number 363921067
- Seller Considering Concessions
Community Details
Overview
- Cottonwood Canyon Hills Association, Phone Number (800) 400-2284
- Cottonwood HOA
Recreation
- Sport Court
- Community Pool
- Community Spa
- Park
- Dog Park
Pet Policy
- Call for details about the types of pets allowed
- Pet Deposit $250
Matterport 3D Tours
Map
Source: California Regional Multiple Listing Service (CRMLS)
MLS Number: IV25265531
APN: 363-921-067
- 34182 Carissa Dr
- 34169 Carissa Dr
- 35427 Ocotillo Ct
- 35424 Saddle Hill Rd
- 0 Cottonwood Hills Unit OC25185681
- 34233 Toyon Ct
- 34279 Deergrass Way
- 33561 Cedar Creek Ln
- 34221 Toyon Ct
- 33510 Cedar Creek Ln
- 35405 Piney Cir
- 32366 Whispering Willow Dr
- 34267 Chaparossa Dr
- 35178 Fennel Ln
- 32003 Cottage Glen Dr
- 35166 Sorrel Ln
- 23463 Big Tee Dr
- 35135 Sorrel Ln
- 35142 Sorrel Ln
- 34212 Sundew Ct
- 34238 Sweet Acacia Ct
- 34302 Blossoms Dr
- 32372 Whispering Willow Dr
- 34161 Camelina St
- 35135 Sorrel Ln
- 34209 Kalanchoe Rd
- 30505 Canyon Hills Rd Unit 2102
- 36254 Pursh Dr
- 23150 Crooked Arrow Dr
- 24319 Canyon Lake Dr N Unit 7
- 30340 Channel Way Dr
- 30217 Skippers Way Dr
- 29871 Sloop Dr
- 29837 Warrior Way
- 22400 Canyon Club Dr
- 29902 Western Front Dr Unit Casitas
- 29642 Vacation Dr
- 22244 San Joaquin Dr W
- 29280 Mammoth Place
- 30062 Big Range Rd
