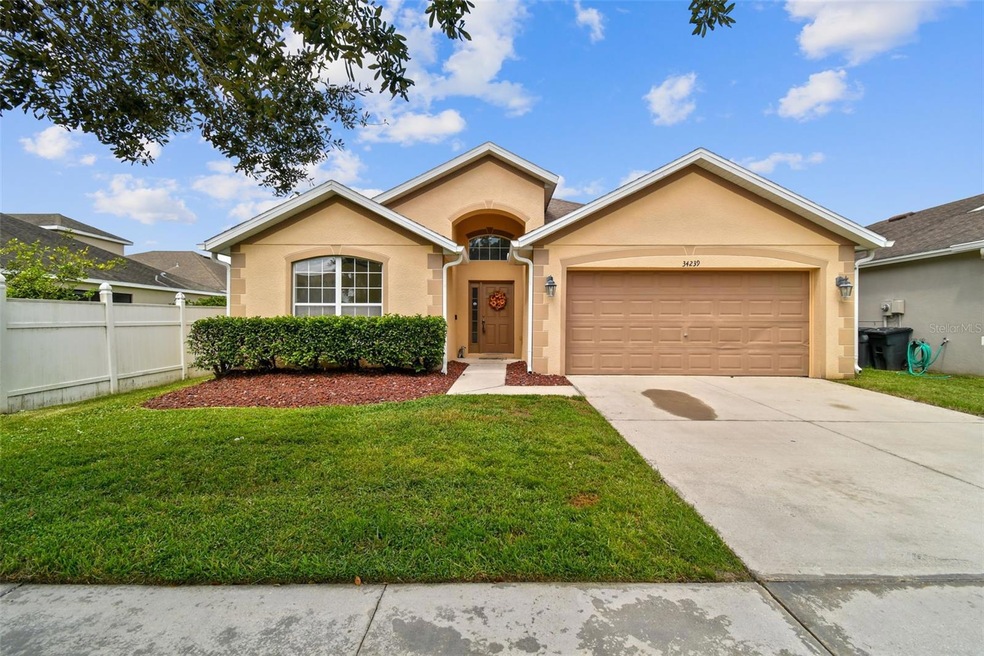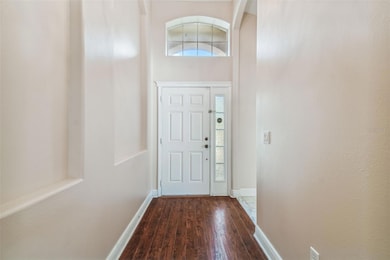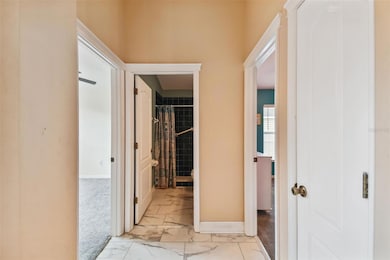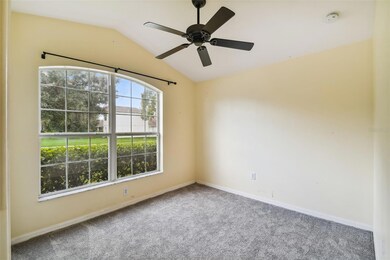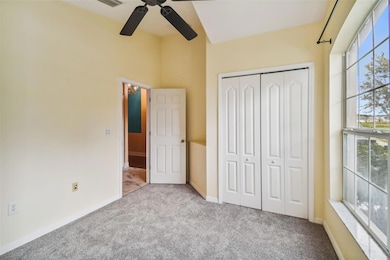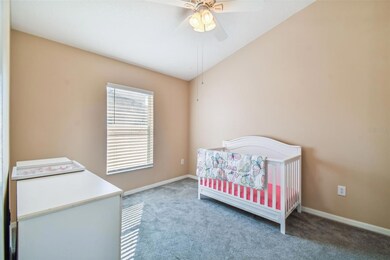
34239 Cliffcreek Ct Wesley Chapel, FL 33545
Highlights
- Vaulted Ceiling
- Solid Surface Countertops
- Home Office
- Wood Flooring
- Community Pool
- Family Room Off Kitchen
About This Home
As of April 2023SPACIOUS 3/2/2 PLUS DEN HOME WITH LARGE SCREENED IN PAVER BACK PORCH. This open floor plan feels so much bigger than 1,978SF! With the tall cathedral ceilings throughout and a large open concept common area, this home is perfect for large groups. The foyer entrance runs durable laminate wood flooring into the main area of the home. This split floorplan home has the front two guest bedrooms flanking the full guest bathroom complete with a standing shower stall. The left bedroom has tons of natural light with the large double arched window. The ceiling towers in the main area of the house-making an impressive view as you enter. The high bar has plenty of barstool seating or is ideal for entertaining as a buffet area. With plenty of space in the pantry, 42" upper cabinetry, granite countertops including the island and stainless steel appliances, this kitchen has it all. At the end of the kitchen is enough space for a eat-in kitchen table. The laundry room is right off the breakfast nook and also doubles as the access point to the 2 car garage.
The large dining & living room combo has plenty of room for large pieces without overcrowding the room. The twin French doors greet you as you enter the den. A large, quiet room off the hallway to the master en suite. With a massive bedroom space you have multiple furniture configuration possibilities! When you enter the bathroom there is a tall vanity sink cabinet, additional storage cabinet and a huge garden bathtub. The walk in closet is open and spacious for all your storage needs.
Walking out of the double slider you will be under the covered portion of the back screened paver porch. A large cage encapsulates the brick paver area as you look out over the large common area yard. This easement is unbuildable, so no direct rear neighbors! Community park, pool and a nearby splash pad located in Zephyrhills parks is only 10 minutes away.
Roof 2006 | A/C 2020 | Water Heater 2018 | Dishwasher 2022 | Fridge 2017
Last Agent to Sell the Property
CENTURY 21 EXECUTIVE TEAM License #3372554 Listed on: 09/23/2022

Home Details
Home Type
- Single Family
Est. Annual Taxes
- $3,924
Year Built
- Built in 2006
Lot Details
- 6,000 Sq Ft Lot
- Southeast Facing Home
- Vinyl Fence
- Property is zoned MPUD
HOA Fees
- $9 Monthly HOA Fees
Parking
- 2 Car Attached Garage
- Garage Door Opener
- Driveway
Home Design
- Slab Foundation
- Shingle Roof
- Block Exterior
- Stucco
Interior Spaces
- 1,978 Sq Ft Home
- 1-Story Property
- Vaulted Ceiling
- Sliding Doors
- Family Room Off Kitchen
- Combination Dining and Living Room
- Home Office
Kitchen
- Eat-In Kitchen
- Range
- Microwave
- Dishwasher
- Solid Surface Countertops
- Disposal
Flooring
- Wood
- Carpet
- Laminate
- Ceramic Tile
Bedrooms and Bathrooms
- 3 Bedrooms
- Walk-In Closet
- 2 Full Bathrooms
Laundry
- Dryer
- Washer
Schools
- New River Elementary School
- Raymond B Stewart Middle School
- Zephryhills High School
Utilities
- Central Heating and Cooling System
- Electric Water Heater
- Cable TV Available
Listing and Financial Details
- Visit Down Payment Resource Website
- Tax Lot 126
- Assessor Parcel Number 06-26-21-0020-00000-1260
- $1,899 per year additional tax assessments
Community Details
Overview
- Inframark / Misty Gordon Association, Phone Number (813) 991-1116
- Visit Association Website
- Oak Crk Ph 1 Subdivision
Recreation
- Community Pool
- Park
Ownership History
Purchase Details
Home Financials for this Owner
Home Financials are based on the most recent Mortgage that was taken out on this home.Purchase Details
Home Financials for this Owner
Home Financials are based on the most recent Mortgage that was taken out on this home.Purchase Details
Home Financials for this Owner
Home Financials are based on the most recent Mortgage that was taken out on this home.Purchase Details
Home Financials for this Owner
Home Financials are based on the most recent Mortgage that was taken out on this home.Purchase Details
Purchase Details
Home Financials for this Owner
Home Financials are based on the most recent Mortgage that was taken out on this home.Similar Homes in Wesley Chapel, FL
Home Values in the Area
Average Home Value in this Area
Purchase History
| Date | Type | Sale Price | Title Company |
|---|---|---|---|
| Warranty Deed | $339,700 | Assurity Tile | |
| Warranty Deed | $185,000 | Capstone Title Llc | |
| Warranty Deed | $163,000 | Capstone Title Llc | |
| Corporate Deed | $140,000 | Bay Title & Escrow Company | |
| Trustee Deed | -- | None Available | |
| Corporate Deed | $262,789 | First American Title Ins Co |
Mortgage History
| Date | Status | Loan Amount | Loan Type |
|---|---|---|---|
| Open | $333,546 | Construction | |
| Previous Owner | $181,649 | FHA | |
| Previous Owner | $119,708 | FHA | |
| Previous Owner | $210,200 | Purchase Money Mortgage |
Property History
| Date | Event | Price | Change | Sq Ft Price |
|---|---|---|---|---|
| 04/13/2023 04/13/23 | Sold | $339,700 | -5.6% | $172 / Sq Ft |
| 03/26/2023 03/26/23 | Pending | -- | -- | -- |
| 03/12/2023 03/12/23 | Price Changed | $360,000 | -4.0% | $182 / Sq Ft |
| 02/04/2023 02/04/23 | Price Changed | $375,000 | -3.8% | $190 / Sq Ft |
| 01/29/2023 01/29/23 | Price Changed | $389,900 | -2.5% | $197 / Sq Ft |
| 10/19/2022 10/19/22 | Price Changed | $399,900 | -2.5% | $202 / Sq Ft |
| 10/17/2022 10/17/22 | Price Changed | $410,000 | -2.4% | $207 / Sq Ft |
| 09/23/2022 09/23/22 | For Sale | $420,000 | +157.7% | $212 / Sq Ft |
| 07/07/2014 07/07/14 | Off Market | $163,000 | -- | -- |
| 03/22/2013 03/22/13 | Sold | $163,000 | -1.2% | $82 / Sq Ft |
| 02/24/2013 02/24/13 | Pending | -- | -- | -- |
| 02/19/2013 02/19/13 | For Sale | $165,000 | -- | $83 / Sq Ft |
Tax History Compared to Growth
Tax History
| Year | Tax Paid | Tax Assessment Tax Assessment Total Assessment is a certain percentage of the fair market value that is determined by local assessors to be the total taxable value of land and additions on the property. | Land | Improvement |
|---|---|---|---|---|
| 2024 | $6,329 | $297,984 | $61,200 | $236,784 |
| 2023 | $4,237 | $178,180 | $0 | $0 |
| 2022 | $3,973 | $172,990 | $0 | $0 |
| 2021 | $3,924 | $167,960 | $38,100 | $129,860 |
| 2020 | $3,736 | $165,650 | $26,400 | $139,250 |
| 2019 | $3,648 | $161,930 | $0 | $0 |
| 2018 | $3,604 | $158,919 | $0 | $0 |
| 2017 | $3,591 | $157,577 | $0 | $0 |
| 2016 | $3,522 | $152,145 | $26,400 | $125,745 |
| 2015 | $2,971 | $117,793 | $0 | $0 |
| 2014 | $3,013 | $145,267 | $24,000 | $121,267 |
Agents Affiliated with this Home
-
Wade Cleary

Seller's Agent in 2023
Wade Cleary
CENTURY 21 EXECUTIVE TEAM
(813) 765-5085
2 in this area
141 Total Sales
-
Vicki Griepenburg

Seller's Agent in 2013
Vicki Griepenburg
BHHS FLORIDA PROPERTIES GROUP
(813) 713-4367
20 Total Sales
-
J
Buyer's Agent in 2013
Judith Smith
Map
Source: Stellar MLS
MLS Number: T3404360
APN: 06-26-21-0020-00000-1260
- 6919 Pine Springs Dr
- 34311 Evergreen Hill Ct
- 34221 Evergreen Hill Ct
- 7096 Heron Walk Ln
- 7122 Heron Walk Ln
- 6843 Runner Oak Dr
- 6879 Talamore Dr
- 7063 Talamore Dr
- 6722 Boulder Run Loop
- 6957 Boulder Run Loop
- 7163 Talamore Dr
- 34244 Radley Way
- 7201 Talamore Dr
- 34213 Radley Way
- 6631 Boulder Run Loop
- 6928 Bluff Meadow Ct
- 33975 Astoria Cir
- 34095 Astoria Cir
- 34159 Astoria Cir
- 34024 White Fountain Ct
