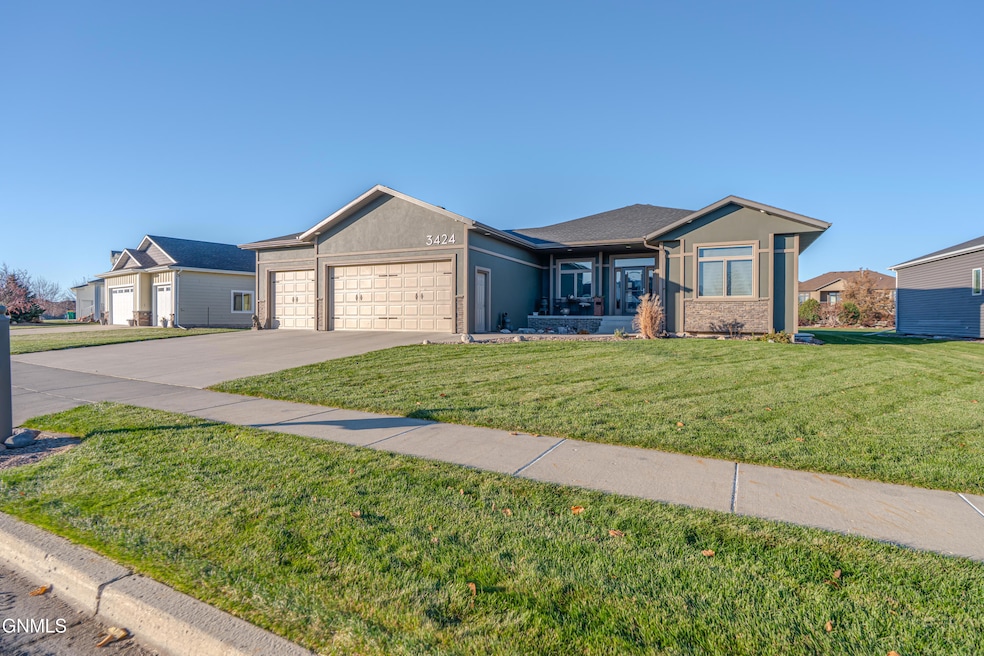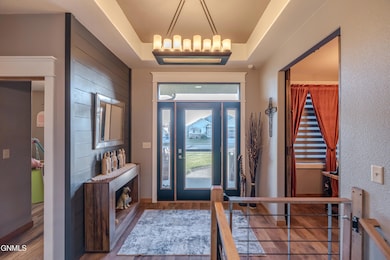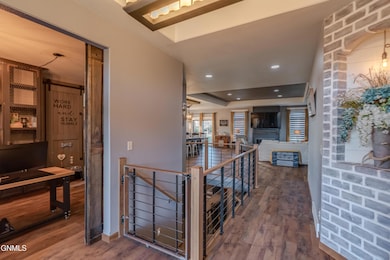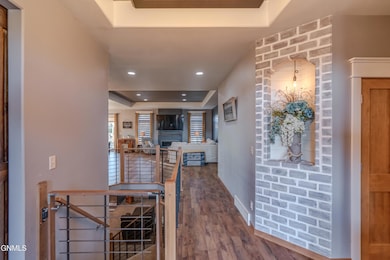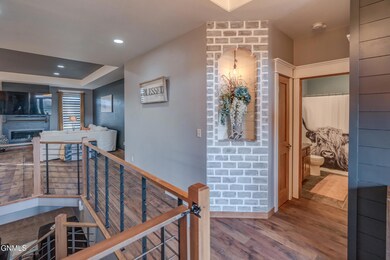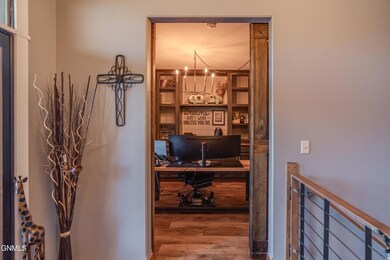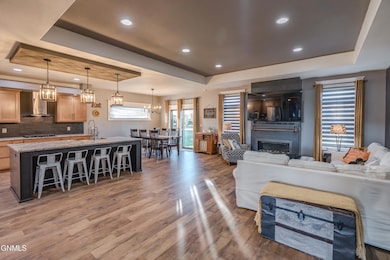3424 Chisholm Trail Bismarck, ND 58503
Country West NeighborhoodEstimated payment $4,525/month
Highlights
- Very Popular Property
- Home Theater
- Ranch Style House
- Highland Acres Elementary School Rated A-
- Family Room with Fireplace
- Home Office
About This Home
Stunning 5 bedroom, 4 bathroom ranch style home located in a highly desired North Bismarck location with a stucco and stone front!
Welcome home to this custom built home boasting over 3700 finished square feet of beautiful living space with a nice open floor plan.
The living room showcases a cozy natural gas fireplace along with plenty of natural light from the large windows. The kitchen is a chef's dream with custom backsplash, granite countertops, and a spacious pantry. The dining room leads you out to a beautiful patio space overlooking a nicely landscaped yard with sprinklers. This home features a main floor master bedroom with huge windows and master bathroom with double sinks, plenty of cabinet space, and a custom tile shower complete with two shower heads. The oversized walk-in closet completes the beautiful master suite.
There is a nice office space upstairs along with a laundry room and half bath off the garage. Another bedroom and bathroom complete the main level.
As you travel downstairs, you will see the beautiful custom wet bar for entertaining along with a theater room.
The bright and beautiful open basement boasts a dining space and cozy family room, three bedrooms, and bathroom. The basement is on a separate heating and cooling zone for added comfort. The entire home is pre-wired for surround sound and smart home capabilities. The oversized and fully finished three stall garage features over 1,000 square feet with a single stall and large 18 foot double stall with water, insulation, textured walls, heat, and floor drain.
Call today for a private showing to make this your new home!
Home Details
Home Type
- Single Family
Est. Annual Taxes
- $7,497
Year Built
- Built in 2012
Lot Details
- 0.37 Acre Lot
- Lot Dimensions are 101x67x190
- Pie Shaped Lot
- Level Lot
- Front Yard Sprinklers
Parking
- 3 Car Attached Garage
- Heated Garage
- Garage Door Opener
- Driveway
Home Design
- Ranch Style House
- Shingle Roof
- Vinyl Siding
- Stucco
- Stone
Interior Spaces
- Wet Bar
- Ceiling Fan
- Window Treatments
- Family Room with Fireplace
- 2 Fireplaces
- Living Room with Fireplace
- Home Theater
- Media Room
- Home Office
- Finished Basement
Kitchen
- Walk-In Pantry
- Double Oven
- Gas Cooktop
- Microwave
- Dishwasher
- Disposal
Flooring
- Carpet
- Laminate
Bedrooms and Bathrooms
- 5 Bedrooms
- Walk-In Closet
Laundry
- Laundry Room
- Laundry on main level
- Dryer
Home Security
- Home Security System
- Fire and Smoke Detector
Outdoor Features
- Rain Gutters
Utilities
- Forced Air Heating and Cooling System
- Heating System Uses Natural Gas
- Cable TV Available
Community Details
- Promontory Point Subdivision
Listing and Financial Details
- Assessor Parcel Number 1319-006-050
Map
Home Values in the Area
Average Home Value in this Area
Tax History
| Year | Tax Paid | Tax Assessment Tax Assessment Total Assessment is a certain percentage of the fair market value that is determined by local assessors to be the total taxable value of land and additions on the property. | Land | Improvement |
|---|---|---|---|---|
| 2024 | $7,774 | $262,650 | $50,000 | $212,650 |
| 2023 | $8,168 | $262,650 | $50,000 | $212,650 |
| 2022 | $7,945 | $248,450 | $47,500 | $200,950 |
| 2021 | $8,127 | $240,300 | $44,000 | $196,300 |
| 2020 | $8,031 | $241,100 | $44,000 | $197,100 |
| 2019 | $7,658 | $228,050 | $0 | $0 |
| 2018 | $7,327 | $228,050 | $44,000 | $184,050 |
| 2017 | $4,316 | $228,050 | $44,000 | $184,050 |
| 2016 | $4,316 | $228,050 | $35,000 | $193,050 |
| 2014 | -- | $207,850 | $0 | $0 |
Property History
| Date | Event | Price | List to Sale | Price per Sq Ft |
|---|---|---|---|---|
| 11/17/2025 11/17/25 | For Sale | $739,900 | -- | $196 / Sq Ft |
Purchase History
| Date | Type | Sale Price | Title Company |
|---|---|---|---|
| Warranty Deed | $432,900 | None Available | |
| Warranty Deed | -- | None Available |
Mortgage History
| Date | Status | Loan Amount | Loan Type |
|---|---|---|---|
| Open | $411,255 | New Conventional | |
| Previous Owner | $249,000 | Purchase Money Mortgage |
Source: Bismarck Mandan Board of REALTORS®
MLS Number: 4022779
APN: 1319-006-050
- 3816 Clairmont Rd
- 3611 Chisholm Place
- 4506 Elk Ridge Dr
- 4518 Elk Ridge Dr
- 3819 Powder Ridge Dr
- 3827 Powder Ridge Dr
- 3901 Powder Ridge Dr
- 1907 Mesquite Loop
- 3916 Cogburn Rd
- 1854 Valley Dr
- 4002 Valley Dr
- 3800 River Rd
- 4010 Herd Place
- 4016 Herd Place
- 3932 Herd Place
- 3901 Herd Place
- 4004 Herd Place
- 3825 Cogburn Rd
- 3910 Cogburn Rd
- 3904 Cogburn Rd
- 2835 Hawken St
- 418 W Apollo Ave
- 4201 Montreal St
- 6201 Tyler Pkwy
- 6201 Tyler Pkwy
- 6201 Tyler Pkwy
- 6201 Tyler Pkwy
- 6201 Tyler Pkwy
- 6201 Tyler Pkwy
- 6201 Tyler Pkwy
- 6201 Tyler Pkwy
- 6201 Tyler Pkwy
- 6201 Tyler Pkwy
- 6201 Tyler Pkwy
- 6201 Tyler Pkwy
- 6201 Tyler Pkwy
- 6201 Tyler Pkwy
- 6201 Tyler Pkwy
- 6201 Tyler Pkwy
- 6201 Tyler Pkwy
