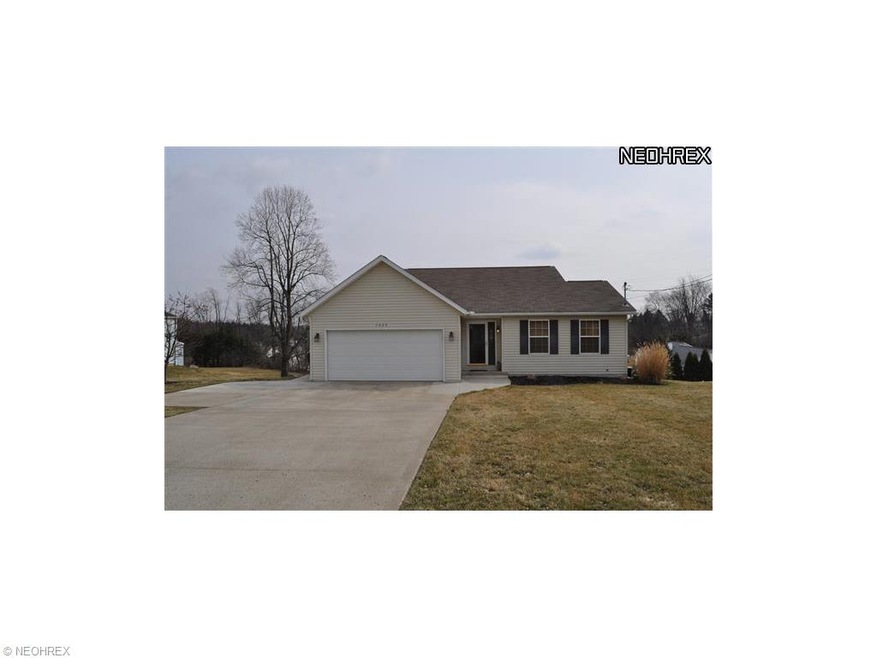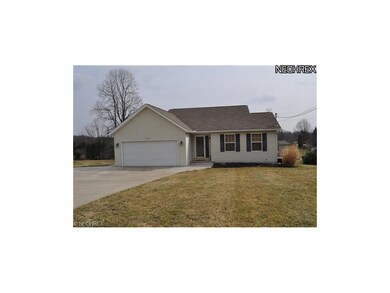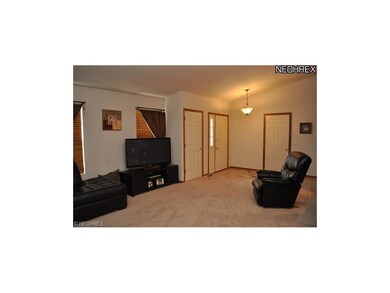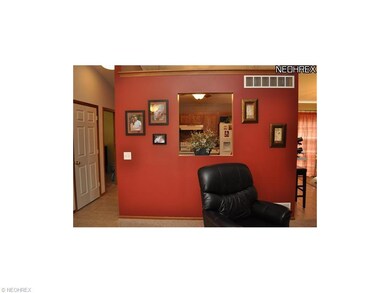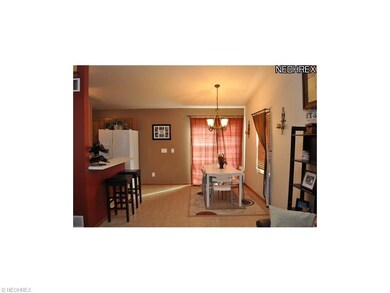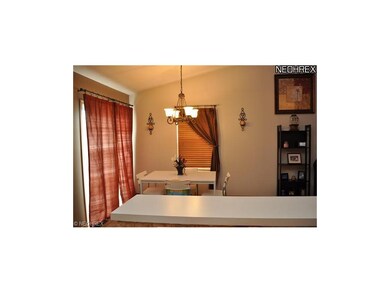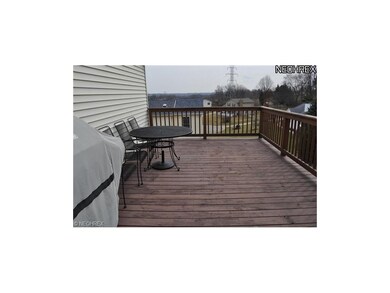
3424 Dueber Ave SW Canton, OH 44706
Highlights
- Deck
- 2 Car Attached Garage
- Forced Air Heating and Cooling System
- 1 Fireplace
- Patio
- West Facing Home
About This Home
As of July 2018Newer home with modern upgrades to please todays buyer. Huge walk-out finished basement with gas fireplace, generous space for office and bath. Open floor plan including pass thru window from great room to kitchen. There is a treated wood deck and a concrete patio. The fully applianced kitchen boasts of ceramic tile floor, pantry, new dishwasher and tile backsplash. There is a breakfast bar for quick eats or dining area for sit down meals. The master bath boasts of oversized shower head, new vanity/sink combination, chrome fixtures and darkening Luxor shades. And did I mention a bonus washer and dryer.
Home Details
Home Type
- Single Family
Est. Annual Taxes
- $1,920
Year Built
- Built in 2003
Lot Details
- 0.28 Acre Lot
- Lot Dimensions are 100x120
- West Facing Home
- Privacy Fence
Home Design
- Brick Exterior Construction
- Asphalt Roof
- Vinyl Construction Material
Interior Spaces
- 1,260 Sq Ft Home
- 1-Story Property
- 1 Fireplace
- Fire and Smoke Detector
Kitchen
- Built-In Oven
- Range
- Dishwasher
- Disposal
Bedrooms and Bathrooms
- 3 Bedrooms
Laundry
- Dryer
- Washer
Finished Basement
- Walk-Out Basement
- Basement Fills Entire Space Under The House
Parking
- 2 Car Attached Garage
- Garage Drain
- Garage Door Opener
Outdoor Features
- Deck
- Patio
Utilities
- Forced Air Heating and Cooling System
- Heating System Uses Gas
Listing and Financial Details
- Assessor Parcel Number 1313242
Ownership History
Purchase Details
Home Financials for this Owner
Home Financials are based on the most recent Mortgage that was taken out on this home.Purchase Details
Home Financials for this Owner
Home Financials are based on the most recent Mortgage that was taken out on this home.Purchase Details
Home Financials for this Owner
Home Financials are based on the most recent Mortgage that was taken out on this home.Purchase Details
Home Financials for this Owner
Home Financials are based on the most recent Mortgage that was taken out on this home.Purchase Details
Home Financials for this Owner
Home Financials are based on the most recent Mortgage that was taken out on this home.Similar Homes in Canton, OH
Home Values in the Area
Average Home Value in this Area
Purchase History
| Date | Type | Sale Price | Title Company |
|---|---|---|---|
| Warranty Deed | $151,000 | None Available | |
| Warranty Deed | $141,600 | None Available | |
| Interfamily Deed Transfer | -- | Attorney | |
| Warranty Deed | $133,000 | -- | |
| Deed | $100,000 | -- |
Mortgage History
| Date | Status | Loan Amount | Loan Type |
|---|---|---|---|
| Open | $119,500 | New Conventional | |
| Closed | $120,800 | New Conventional | |
| Previous Owner | $138,990 | FHA | |
| Previous Owner | $129,000 | New Conventional | |
| Previous Owner | $8,750 | Credit Line Revolving | |
| Previous Owner | $13,800 | Credit Line Revolving | |
| Previous Owner | $133,000 | Fannie Mae Freddie Mac | |
| Previous Owner | $75,000 | Construction | |
| Previous Owner | $260,000 | New Conventional |
Property History
| Date | Event | Price | Change | Sq Ft Price |
|---|---|---|---|---|
| 07/03/2018 07/03/18 | Sold | $151,000 | -2.5% | $73 / Sq Ft |
| 06/01/2018 06/01/18 | Pending | -- | -- | -- |
| 05/03/2018 05/03/18 | For Sale | $154,900 | +9.4% | $75 / Sq Ft |
| 05/15/2013 05/15/13 | Sold | $141,600 | +1.2% | $112 / Sq Ft |
| 04/02/2013 04/02/13 | Pending | -- | -- | -- |
| 03/15/2013 03/15/13 | For Sale | $139,900 | -- | $111 / Sq Ft |
Tax History Compared to Growth
Tax History
| Year | Tax Paid | Tax Assessment Tax Assessment Total Assessment is a certain percentage of the fair market value that is determined by local assessors to be the total taxable value of land and additions on the property. | Land | Improvement |
|---|---|---|---|---|
| 2024 | -- | $85,540 | $11,480 | $74,060 |
| 2023 | $2,844 | $63,070 | $7,700 | $55,370 |
| 2022 | $2,635 | $63,070 | $7,700 | $55,370 |
| 2021 | $2,646 | $63,070 | $7,700 | $55,370 |
| 2020 | $2,557 | $53,490 | $6,550 | $46,940 |
| 2019 | $2,595 | $53,490 | $6,550 | $46,940 |
| 2018 | $2,574 | $53,490 | $6,550 | $46,940 |
| 2017 | $2,593 | $50,860 | $6,090 | $44,770 |
| 2016 | $2,596 | $50,860 | $6,090 | $44,770 |
| 2015 | $2,599 | $50,860 | $6,090 | $44,770 |
| 2014 | $393 | $44,000 | $5,290 | $38,710 |
| 2013 | $2,408 | $44,000 | $5,290 | $38,710 |
Agents Affiliated with this Home
-
D
Seller's Agent in 2018
Debra Heavner
Cutler Real Estate
(330) 571-0035
61 Total Sales
-

Buyer's Agent in 2018
Kyle Oberlin
Berkshire Hathaway HomeServices Professional Realty
(330) 714-5807
602 Total Sales
-

Seller's Agent in 2013
Rhesa Toth
Cutler Real Estate
(330) 323-2432
247 Total Sales
Map
Source: MLS Now
MLS Number: 3390709
APN: 01313242
- 1550 Rebel St SW
- 1308 Carnwise St SW
- 2815 Shepler Church Ave SW
- 915 39th St SW
- 312 28th St SW
- 4314 Millport Ave SW
- 3725 Diane Ave SW
- 219 25th St SW
- 3673 Highview Ave SW
- 4434 Millport Ave SW
- 4524 Sherer Ave SW
- 2219 Frederick Ave SW
- 4544 Springvale Ave SW
- 0 20th St SW
- 2000 Henry Ave SW
- 1815 Vine Ave SW
- 2202 Allen Ave SE
- 4720 Ashmont Ave SW
- 1628 Clark Ave SW
- 1648 Frederick Ave SW
