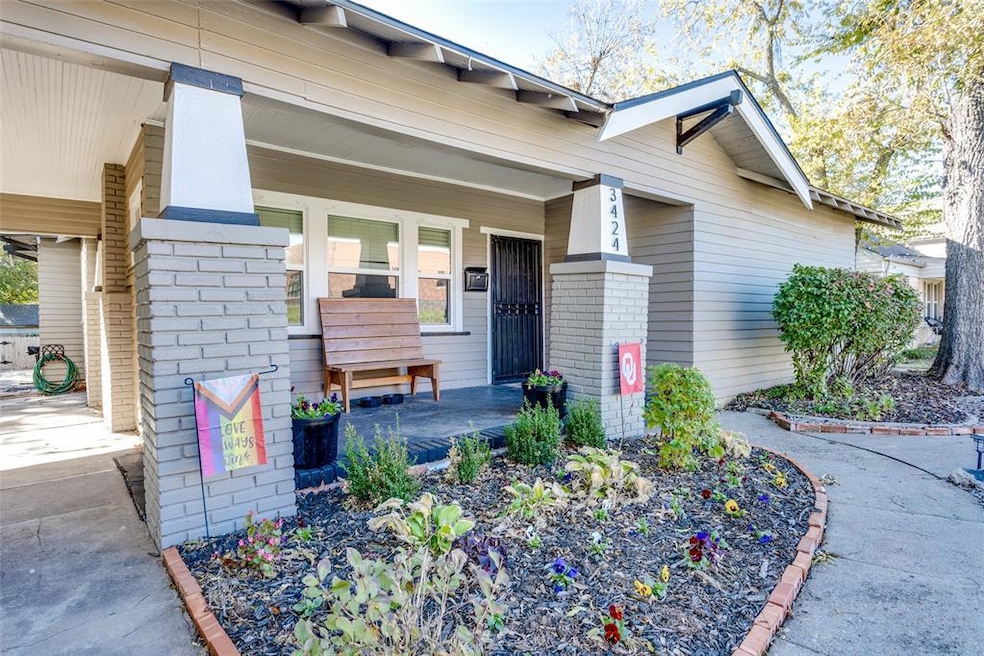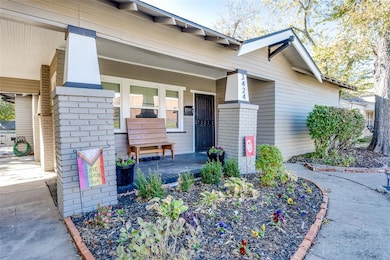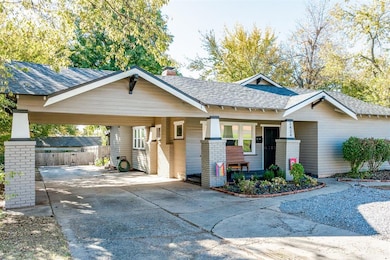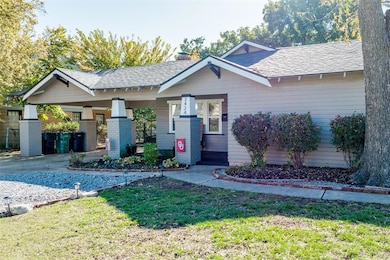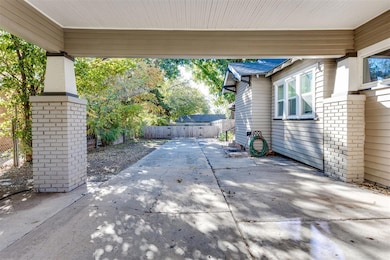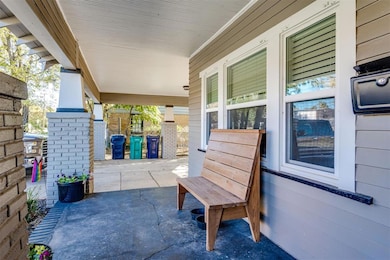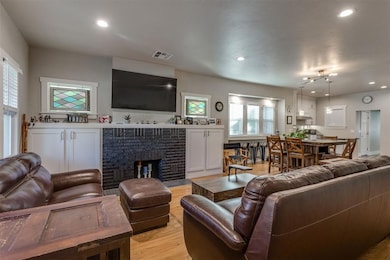3424 NW 16th St Oklahoma City, OK 73107
Linwood Place NeighborhoodEstimated payment $2,272/month
Highlights
- RV Access or Parking
- Wooded Lot
- 2 Fireplaces
- Craftsman Architecture
- Wood Flooring
- 4-minute walk to Girvin Park
About This Home
As near perfect remodel of a Historic Craftsman Home that you will ever find. Electrical, plumbing, roof, energy efficient windows--all replaced. Open living in an old house with kitchen open to the formal dining and living room. Architectural features remain with a mock fireplace in the livingroom, gleaming refinished oak hardwood floors. The front entry is thru the sweeping covered front porch only found in Craftsman historics. The kitchen has a "chef quality" applaince package, granite countertops and an eating bar for conversation with family and friends. With a rare 2nd living room not often available in historic homes, the vibe is a cozy den feel with a wood burning fireplace and a a view of the lushly landscaped back yard with a firepit. The primary suite is wonderful with one of the largest walkin closets you have ever seen. The ensuite bath is totally remodeled with high end fixtures, tile and hardware. Secondary beds are very large with large walkin closets and a remodeled bath serving those rooms. Laundry is accessable to all bedrooms and the kitchen. There is even a room for the pets and their crates and beds. The back door hall of the home has storage for bookbags, coats and dog leashes! This fabulous home sits on 1/4 of an acre. with a perfect place for your boat or RV or multiple cars. Should you want to build a huge garage with an ADU--the space is right there for your creation. The attic is floored for extra storage and of course nothing better than a basement for a workshop and storage as well. The Plaza is just a quick walk or bike ride. The size of this home, the 1/4 acre lot, the private feel and the remodel of this 1920's Historic are impressive indeed.
Home Details
Home Type
- Single Family
Est. Annual Taxes
- $5,146
Year Built
- Built in 1920
Lot Details
- 10,803 Sq Ft Lot
- North Facing Home
- Wood Fence
- Interior Lot
- Wooded Lot
Parking
- 2 Car Garage
- Carport
- Driveway
- Additional Parking
- RV Access or Parking
Home Design
- Craftsman Architecture
- Frame Construction
- Composition Roof
Interior Spaces
- 2,352 Sq Ft Home
- 1.5-Story Property
- Ceiling Fan
- 2 Fireplaces
- Wood Burning Fireplace
- Window Treatments
- Utility Room with Study Area
- Laundry Room
- Inside Utility
- Basement
Kitchen
- Gas Oven
- Self-Cleaning Oven
- Gas Range
- Free-Standing Range
- Recirculated Exhaust Fan
- Microwave
- Dishwasher
- Wood Stained Kitchen Cabinets
- Disposal
Flooring
- Wood
- Carpet
Bedrooms and Bathrooms
- 3 Bedrooms
Outdoor Features
- Covered Patio or Porch
- Fire Pit
- Separate Outdoor Workshop
- Outdoor Storage
Schools
- Hawthorne Elementary School
- Taft Middle School
- Northwest Classen High School
Utilities
- Central Heating and Cooling System
- High Speed Internet
- Cable TV Available
Listing and Financial Details
- Tax Block 004
Map
Home Values in the Area
Average Home Value in this Area
Tax History
| Year | Tax Paid | Tax Assessment Tax Assessment Total Assessment is a certain percentage of the fair market value that is determined by local assessors to be the total taxable value of land and additions on the property. | Land | Improvement |
|---|---|---|---|---|
| 2024 | $5,146 | $34,100 | $2,613 | $31,487 |
| 2023 | $5,146 | $42,900 | $2,613 | $40,287 |
| 2022 | $2,223 | $18,895 | $2,296 | $16,599 |
| 2021 | $2,013 | $17,105 | $2,613 | $14,492 |
| 2020 | $1,829 | $15,361 | $2,188 | $13,173 |
| 2019 | $1,741 | $14,630 | $2,209 | $12,421 |
| 2018 | $1,618 | $14,264 | $0 | $0 |
| 2017 | $1,540 | $13,584 | $2,209 | $11,375 |
| 2016 | $1,634 | $14,409 | $2,102 | $12,307 |
| 2015 | $1,481 | $12,932 | $2,102 | $10,830 |
| 2014 | $1,477 | $12,971 | $2,102 | $10,869 |
Property History
| Date | Event | Price | List to Sale | Price per Sq Ft | Prior Sale |
|---|---|---|---|---|---|
| 11/20/2025 11/20/25 | Pending | -- | -- | -- | |
| 10/06/2025 10/06/25 | Price Changed | $350,000 | -3.4% | $149 / Sq Ft | |
| 06/23/2025 06/23/25 | For Sale | $362,500 | -7.1% | $154 / Sq Ft | |
| 06/17/2022 06/17/22 | Sold | $390,000 | +1.3% | $166 / Sq Ft | View Prior Sale |
| 05/12/2022 05/12/22 | Pending | -- | -- | -- | |
| 05/05/2022 05/05/22 | For Sale | $385,000 | +156.7% | $164 / Sq Ft | |
| 03/02/2020 03/02/20 | Sold | $150,000 | 0.0% | $64 / Sq Ft | View Prior Sale |
| 02/02/2020 02/02/20 | Pending | -- | -- | -- | |
| 02/02/2020 02/02/20 | For Sale | $150,000 | -- | $64 / Sq Ft |
Purchase History
| Date | Type | Sale Price | Title Company |
|---|---|---|---|
| Warranty Deed | $390,000 | Chicago Title | |
| Warranty Deed | $390,000 | Chicago Title | |
| Warranty Deed | $150,000 | Chicago Title Oklahoma Co | |
| Warranty Deed | $133,000 | Capital Abstract & Title Co | |
| Warranty Deed | $66,000 | First Amer Title & Trust Co |
Mortgage History
| Date | Status | Loan Amount | Loan Type |
|---|---|---|---|
| Open | $190,000 | New Conventional | |
| Closed | $190,000 | New Conventional | |
| Previous Owner | $65,850 | Purchase Money Mortgage |
Source: MLSOK
MLS Number: 1177185
APN: 066220540
- 3405 NW 15th St
- 3326 NW 16th St
- 1819 N Woodward Ave
- 3517 NW 16th St
- 1421 N Independence Ave
- 3429 NW 19th St
- 3416 NW 20th St
- 3216 NW 14th St
- 3209 NW 14th St
- 3216 NW 19th St
- 3437 NW 20th St
- 3132 NW 16th St
- 3517 NW 20th St
- 3701 NW 18th St
- 3123 NW 15th St
- 3232 NW 21st St
- 1521 N Drexel Blvd
- 3804 NW 14th St Unit 1/2
- 3815 NW 14th St
- 3013 NW 16th St
