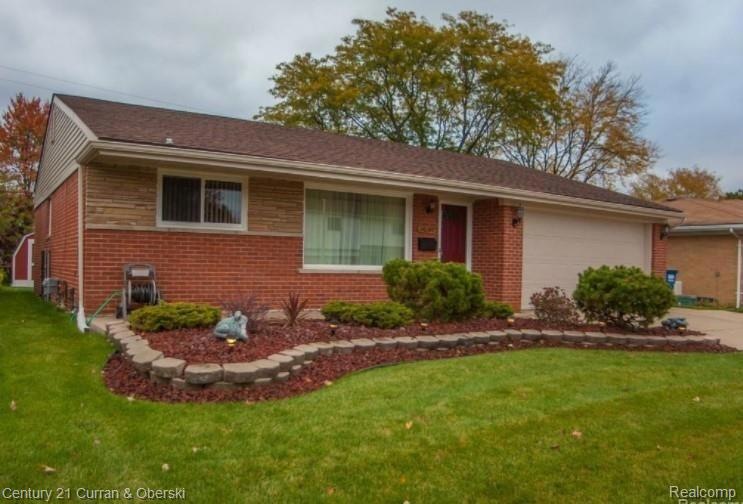
$210,000
- 3 Beds
- 1 Bath
- 864 Sq Ft
- 32154 Melton St
- Westland, MI
This charming 3-bedroom, 1-bathroom ranch has been thoughtfully updated and is move-in ready! Step inside to discover a bright and open layout featuring brand-new flooring, fresh paint, and stylish modern finishes throughout. The updated kitchen boasts sleek cabinetry, new countertops, and stainless steel appliances—perfect for cooking and entertaining. The bathroom has been completely renovated
Albert Hakim RE/MAX First
