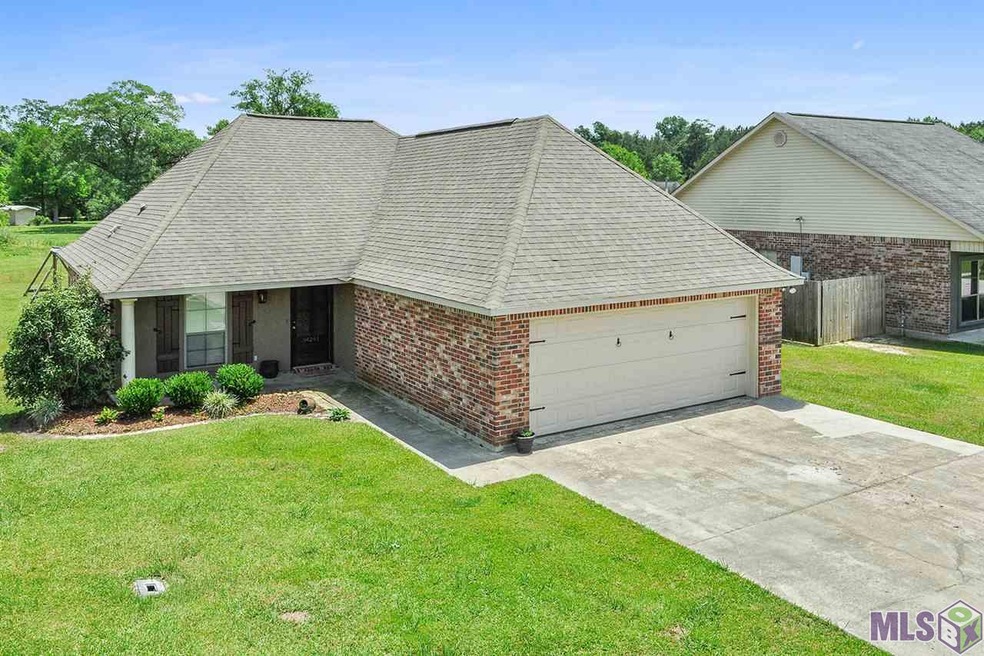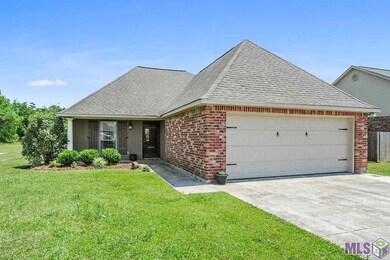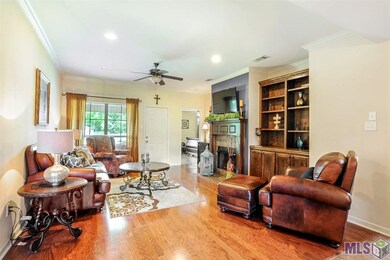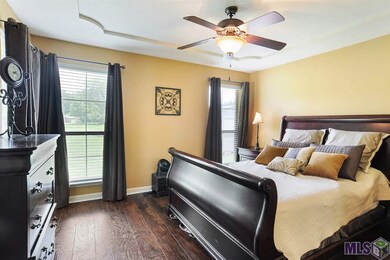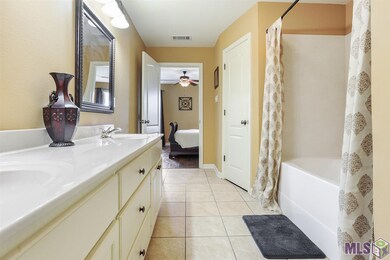
34241 Hawks Cove Denham Springs, LA 70706
Highlights
- Lake Front
- Traditional Architecture
- Covered Patio or Porch
- Live Oak High School Rated A-
- Wood Flooring
- Formal Dining Room
About This Home
As of April 2021Don' miss out on this very well kept 3 bedroom home. Wood floors are in the living areas of this open floor plan house. Super clean and move in ready! Enjoy the peaceful backyard on a lake lot with a large yard! Make you appointment today!
Last Agent to Sell the Property
Compass - Perkins License #0995681416 Listed on: 05/13/2016

Last Buyer's Agent
Ashley Woods
Premier Properties License #0995688161
Home Details
Home Type
- Single Family
Est. Annual Taxes
- $2,115
Year Built
- Built in 2007
Lot Details
- Lot Dimensions are 70x186
- Lake Front
- Landscaped
Parking
- 2 Car Garage
Home Design
- Traditional Architecture
- Brick Exterior Construction
- Slab Foundation
- Architectural Shingle Roof
- Stucco
Interior Spaces
- 1,427 Sq Ft Home
- 1-Story Property
- Built-in Bookshelves
- Crown Molding
- Ceiling Fan
- Fireplace
- Living Room
- Formal Dining Room
- Attic Fan
- Fire and Smoke Detector
- Dryer
Kitchen
- Eat-In Kitchen
- Gas Oven
- Gas Cooktop
- Dishwasher
- Disposal
Flooring
- Wood
- Carpet
- Laminate
- Ceramic Tile
Bedrooms and Bathrooms
- 3 Bedrooms
- En-Suite Primary Bedroom
- 2 Full Bathrooms
Outdoor Features
- Covered Patio or Porch
- Shed
Location
- Mineral Rights
Utilities
- Central Heating and Cooling System
- Cable TV Available
Community Details
- Built by Unknown Builder / Unlicensed
Ownership History
Purchase Details
Purchase Details
Home Financials for this Owner
Home Financials are based on the most recent Mortgage that was taken out on this home.Purchase Details
Home Financials for this Owner
Home Financials are based on the most recent Mortgage that was taken out on this home.Purchase Details
Home Financials for this Owner
Home Financials are based on the most recent Mortgage that was taken out on this home.Similar Homes in Denham Springs, LA
Home Values in the Area
Average Home Value in this Area
Purchase History
| Date | Type | Sale Price | Title Company |
|---|---|---|---|
| Deed | $300,000 | Stewart Title Guaranty Company | |
| Deed | $180,000 | None Available | |
| Deed | -- | -- | |
| Cash Sale Deed | $144,000 | Compass Title Co Llc |
Mortgage History
| Date | Status | Loan Amount | Loan Type |
|---|---|---|---|
| Previous Owner | $144,000 | Purchase Money Mortgage | |
| Previous Owner | $148,200 | No Value Available | |
| Previous Owner | -- | No Value Available | |
| Previous Owner | $137,403 | New Conventional | |
| Previous Owner | $144,000 | New Conventional |
Property History
| Date | Event | Price | Change | Sq Ft Price |
|---|---|---|---|---|
| 04/29/2021 04/29/21 | Sold | -- | -- | -- |
| 03/26/2021 03/26/21 | Pending | -- | -- | -- |
| 03/25/2021 03/25/21 | For Sale | $180,000 | +11.1% | $128 / Sq Ft |
| 06/21/2016 06/21/16 | Sold | -- | -- | -- |
| 05/21/2016 05/21/16 | Pending | -- | -- | -- |
| 05/13/2016 05/13/16 | For Sale | $162,000 | -- | $114 / Sq Ft |
Tax History Compared to Growth
Tax History
| Year | Tax Paid | Tax Assessment Tax Assessment Total Assessment is a certain percentage of the fair market value that is determined by local assessors to be the total taxable value of land and additions on the property. | Land | Improvement |
|---|---|---|---|---|
| 2024 | $2,115 | $18,647 | $3,000 | $15,647 |
| 2023 | $1,838 | $14,100 | $3,000 | $11,100 |
| 2022 | $1,850 | $14,100 | $3,000 | $11,100 |
| 2021 | $1,644 | $14,100 | $3,000 | $11,100 |
| 2020 | $1,636 | $14,100 | $3,000 | $11,100 |
| 2019 | $1,468 | $12,230 | $3,000 | $9,230 |
| 2018 | $1,486 | $12,230 | $3,000 | $9,230 |
| 2017 | $1,461 | $11,770 | $3,000 | $8,770 |
| 2015 | $860 | $14,250 | $3,000 | $11,250 |
| 2014 | $873 | $14,250 | $3,000 | $11,250 |
Agents Affiliated with this Home
-
Cindy Allen

Seller's Agent in 2021
Cindy Allen
Keller Williams Realty Red Stick Partners
(225) 571-8667
2 in this area
85 Total Sales
-
Scott Gaspard
S
Buyer's Agent in 2021
Scott Gaspard
RE/MAX Select
(985) 662-5600
11 in this area
453 Total Sales
-
Christy Loflin
C
Seller's Agent in 2016
Christy Loflin
Latter & Blum
(225) 773-6909
2 in this area
40 Total Sales
-
A
Buyer's Agent in 2016
Ashley Woods
Premier Properties
Map
Source: Greater Baton Rouge Association of REALTORS®
MLS Number: 2016006943
APN: 0564930
- 34249 Hawks Cove
- 34058 Hawks Cove
- 35215 Cane Market Rd
- 35201 Cane Market Rd
- 10495 Highcrest Dr
- 33936 Highlandia Dr
- 33978 Highlandia Dr
- Parker Plan at Highlandia
- Belmont II Plan at Highlandia
- Vacherie Plan at Highlandia
- Burnside Plan at Highlandia
- Marion Plan at Highlandia
- Tanner Plan at Highlandia
- Waverly Plan at Highlandia
- Dixon Plan at Highlandia
- Gramercy Plan at Highlandia
- Griffin Plan at Highlandia
- Hughes Plan at Highlandia
- Dawson Plan at Highlandia
- Hadley Plan at Highlandia
