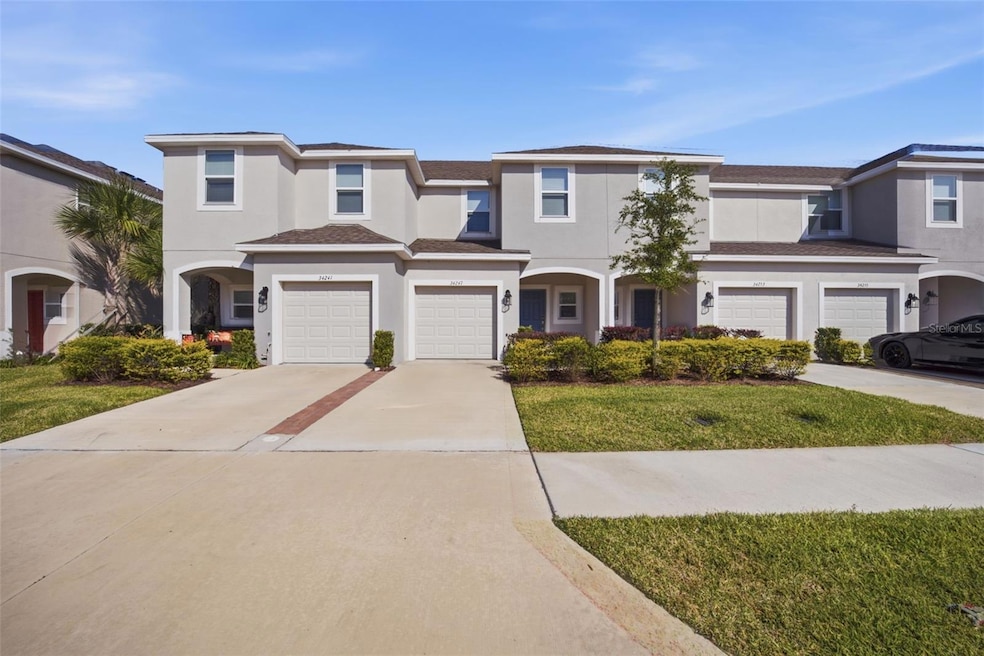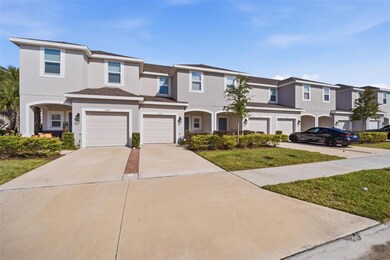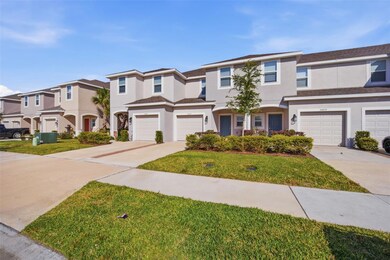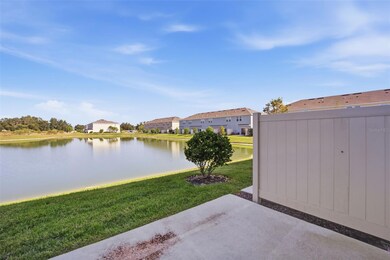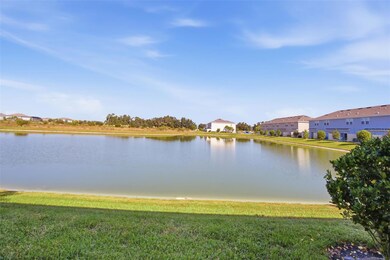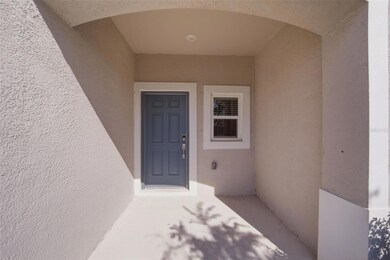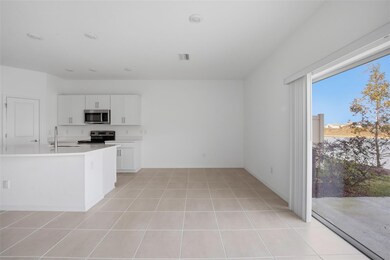34247 Carronade Ct Wesley Chapel, FL 33543
Estimated payment $2,171/month
Highlights
- Open Floorplan
- L-Shaped Dining Room
- Balcony
- Great Room
- Stone Countertops
- 1 Car Attached Garage
About This Home
This modern, two-story townhome built in 2023 features sophisticated finishes and a thoughtful layout. This 1,373 sq ft property offers 3 bedrooms and 2.5 bathrooms, in the sight after community of River Landing. Step inside to an inviting open-concept living space with a spacious great room flowing into a contemporary kitchen, complete with a generous island designed for entertaining or casual dining. The kitchen includes stainless appliances, quartz countertops and modern cabinetry. Upstairs, the layout features a serene primary suite with a walk-in closet and an en-suite bathroom, boasting a double vanity. Two additional upstairs bedrooms offer built-in closets and shared access to a full bathroom. A laundry area on the second level adds everyday convenience. River Landing blends upscale living with extensive amenities, making it one of the most sought-after communities in Wesley Chapel for those seeking a blend of relaxation, recreation, and modern convenience. Proximity to high-end shopping, dining, and entertainment at The Shops at Wiregrass, Convenient to medical facilities, Advent and Baycare Hospitals, upcoming Orlando Health, shopping, resturaunts and highly rated schools.
Listing Agent
RE/MAX PREMIER GROUP Brokerage Phone: 813-929-7600 License #3306017 Listed on: 11/22/2025

Townhouse Details
Home Type
- Townhome
Est. Annual Taxes
- $5,041
Year Built
- Built in 2023
Lot Details
- 1,800 Sq Ft Lot
- North Facing Home
HOA Fees
- $172 Monthly HOA Fees
Parking
- 1 Car Attached Garage
Home Design
- Slab Foundation
- Shingle Roof
- Stucco
Interior Spaces
- 1,373 Sq Ft Home
- 2-Story Property
- Open Floorplan
- Sliding Doors
- Great Room
- Family Room Off Kitchen
- L-Shaped Dining Room
Kitchen
- Eat-In Kitchen
- Range
- Dishwasher
- Stone Countertops
Flooring
- Carpet
- Ceramic Tile
Bedrooms and Bathrooms
- 3 Bedrooms
- Primary Bedroom Upstairs
Laundry
- Laundry on upper level
- Dryer
- Washer
Outdoor Features
- Balcony
- Exterior Lighting
Utilities
- Central Heating and Cooling System
Listing and Financial Details
- Visit Down Payment Resource Website
- Legal Lot and Block 518 / 1
- Assessor Parcel Number 21-26-30-005.0-000.00-518.0
- $720 per year additional tax assessments
Community Details
Overview
- Association fees include ground maintenance, recreational facilities
- Castle Group Association
- River Lndg Ph 2E 2F 3E Subdivision
Pet Policy
- Breed Restrictions
Map
Home Values in the Area
Average Home Value in this Area
Tax History
| Year | Tax Paid | Tax Assessment Tax Assessment Total Assessment is a certain percentage of the fair market value that is determined by local assessors to be the total taxable value of land and additions on the property. | Land | Improvement |
|---|---|---|---|---|
| 2025 | $5,041 | $232,095 | $29,970 | $202,125 |
| 2024 | $5,041 | $250,645 | $29,970 | $220,675 |
| 2023 | $1,005 | $11,988 | $11,988 | $0 |
| 2022 | $917 | $11,988 | $11,988 | $0 |
Property History
| Date | Event | Price | List to Sale | Price per Sq Ft | Prior Sale |
|---|---|---|---|---|---|
| 11/22/2025 11/22/25 | For Sale | $299,000 | 0.0% | $218 / Sq Ft | |
| 11/02/2023 11/02/23 | For Rent | $2,200 | 0.0% | -- | |
| 11/01/2023 11/01/23 | Rented | $2,200 | 0.0% | -- | |
| 09/22/2023 09/22/23 | Sold | $280,390 | 0.0% | $204 / Sq Ft | View Prior Sale |
| 09/22/2023 09/22/23 | For Sale | $280,390 | -- | $204 / Sq Ft | |
| 08/20/2023 08/20/23 | Pending | -- | -- | -- |
Purchase History
| Date | Type | Sale Price | Title Company |
|---|---|---|---|
| Warranty Deed | $100 | None Listed On Document | |
| Warranty Deed | $100 | None Listed On Document | |
| Special Warranty Deed | $280,400 | Inspired Title | |
| Special Warranty Deed | $280,400 | Inspired Title |
Mortgage History
| Date | Status | Loan Amount | Loan Type |
|---|---|---|---|
| Previous Owner | $210,290 | New Conventional |
Source: Stellar MLS
MLS Number: TB8450078
APN: 30-26-21-0050-00000-5180
- 34150 Estates Ln
- 34124 Estates Ln
- 34314 Jasper Stone Dr
- 3045 Shady Creek Dr
- 3051 Shady Creek Dr
- 3110 Hidden Lake Dr
- 3121 Shady Creek Dr
- 34310 Lodge Dr
- 34252 Redwood Dawn Ln
- 34029 Sorrel Mint Dr
- 3130 Great Oak St
- 3125 Beaver Creek Dr
- 3031 Moss Hill St
- 34212 Jasper Stone Dr
- 34211 Jasper Stone Dr
- 3114 Briar St
- 3141 Great Oak St
- 3145 Hidden Lake Dr
- 2884 Evergreen Elm Pass
- 3201 Great Oak St
- 2416 Paravane Way
- 34275 Sorrel Mint Dr
- 34044 Sorrel Mint Dr
- 2855 Maiden Grass Isle
- 3121 Briar St
- 34328 Redwood Dawn Ln
- 2917 Flowering Moss Run
- 34395 Sorrel Mint Dr
- 33966 Thyme Dr
- 3180 Bridge Haven Dr
- 33955 Thyme Dr
- 33901 Widman Way
- 34012 Jasper Stone Dr
- 33996 Jasper Stone Dr
- 3266 Bridge Haven Dr
- 33817 Widman Way
- 3368 Fresno Place
- 3233 Bridge Haven Dr
- 3149 Artemisia Ln
- 33893 Ackee Ln
