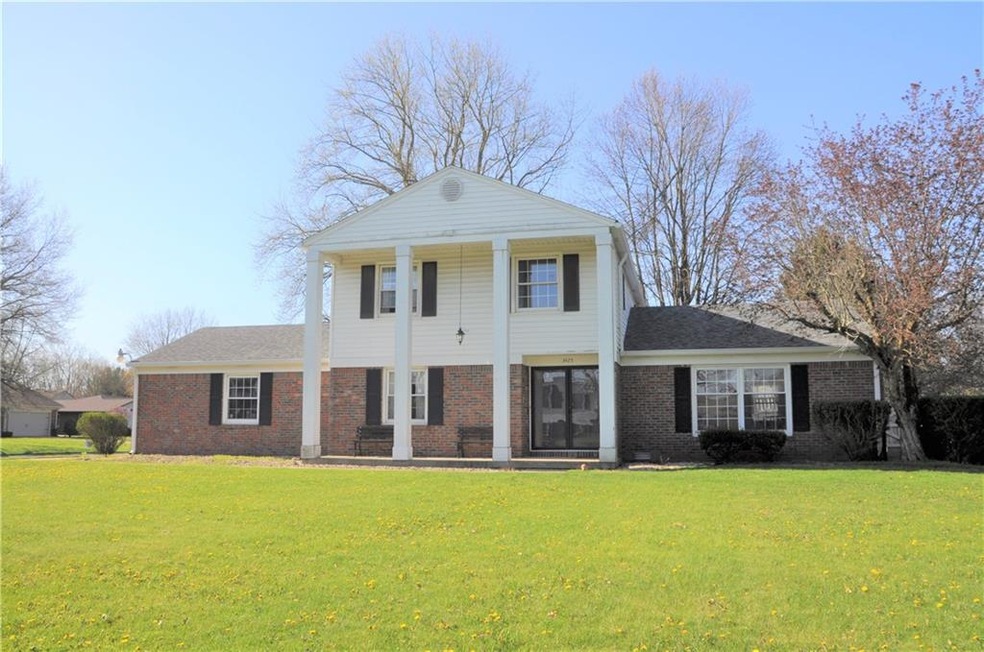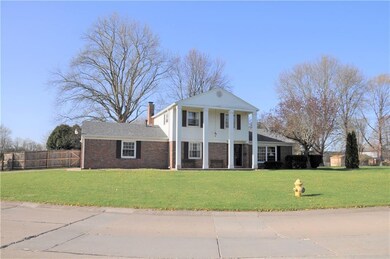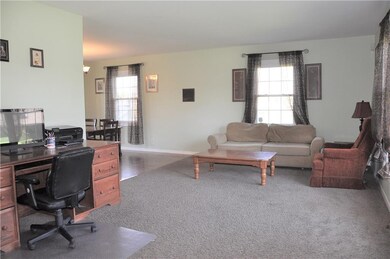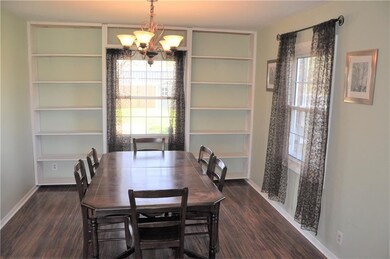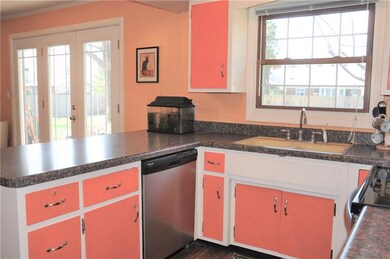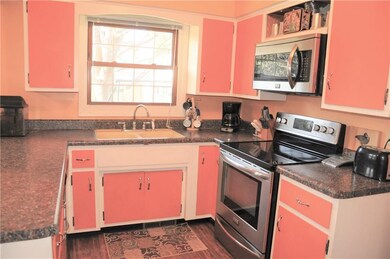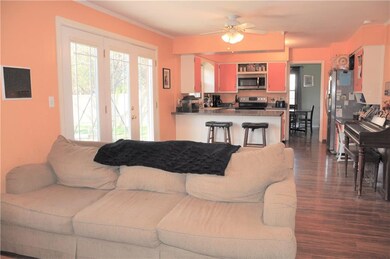
3425 Berkeley Rd Anderson, IN 46011
Highlights
- Colonial Architecture
- Woodwork
- Forced Air Heating and Cooling System
- Formal Dining Room
- Outdoor Storage
- Garage
About This Home
As of June 2018Home in South Edgewood. 4 Bedroom, 2.5 Bathrooms. 1,964 sq. ft. 2 car attached garage. Lots of new updates in the home. Vinyl windows throughout. In 2015 all the following are NEW: All kitchen appliances, Roof, Insulation in all of Attic, Washer/Dryer, Floor throughout home, Hot Water Heater, Kitchen Counter Tops, Furnace new in 2016, Complete fenced in back yard in 2016, Shed new in 2017, Children's Swing Set Included. Updates in Master Bath in 2018. This is a home you must see to appreciate.
Last Agent to Sell the Property
Berkshire Hathaway Home License #RB14052297 Listed on: 04/30/2018

Last Buyer's Agent
Heather Surber
RE/MAX Real Estate Solutions

Home Details
Home Type
- Single Family
Est. Annual Taxes
- $1,092
Year Built
- Built in 1973
Lot Details
- 0.32 Acre Lot
- Privacy Fence
Parking
- Garage
Home Design
- Colonial Architecture
- Slab Foundation
- Vinyl Construction Material
Interior Spaces
- 2-Story Property
- Woodwork
- Fireplace With Gas Starter
- Window Screens
- Family Room with Fireplace
- Formal Dining Room
- Crawl Space
Kitchen
- Electric Oven
- Built-In Microwave
- Dishwasher
- Disposal
Bedrooms and Bathrooms
- 4 Bedrooms
Laundry
- Dryer
- Washer
Outdoor Features
- Outdoor Storage
Utilities
- Forced Air Heating and Cooling System
- Heating System Uses Gas
- Gas Water Heater
Community Details
- South Edgewood Subdivision
Listing and Financial Details
- Assessor Parcel Number 481116400212000005
Ownership History
Purchase Details
Home Financials for this Owner
Home Financials are based on the most recent Mortgage that was taken out on this home.Purchase Details
Home Financials for this Owner
Home Financials are based on the most recent Mortgage that was taken out on this home.Purchase Details
Purchase Details
Purchase Details
Similar Homes in Anderson, IN
Home Values in the Area
Average Home Value in this Area
Purchase History
| Date | Type | Sale Price | Title Company |
|---|---|---|---|
| Deed | $130,000 | -- | |
| Warranty Deed | $130,000 | Fidelity National Title | |
| Warranty Deed | -- | -- | |
| Quit Claim Deed | -- | -- | |
| Sheriffs Deed | $117,378 | -- | |
| Sheriffs Deed | -- | -- |
Mortgage History
| Date | Status | Loan Amount | Loan Type |
|---|---|---|---|
| Open | $130,200 | New Conventional | |
| Closed | $127,645 | FHA | |
| Previous Owner | $29,000 | New Conventional | |
| Previous Owner | $81,298 | FHA |
Property History
| Date | Event | Price | Change | Sq Ft Price |
|---|---|---|---|---|
| 06/07/2018 06/07/18 | Sold | $130,000 | 0.0% | $66 / Sq Ft |
| 04/30/2018 04/30/18 | Pending | -- | -- | -- |
| 04/30/2018 04/30/18 | For Sale | $130,000 | +62.5% | $66 / Sq Ft |
| 12/15/2015 12/15/15 | Off Market | $80,000 | -- | -- |
| 09/15/2015 09/15/15 | Sold | $80,000 | -24.5% | $41 / Sq Ft |
| 06/01/2015 06/01/15 | Pending | -- | -- | -- |
| 02/05/2015 02/05/15 | For Sale | $106,000 | -- | $54 / Sq Ft |
Tax History Compared to Growth
Tax History
| Year | Tax Paid | Tax Assessment Tax Assessment Total Assessment is a certain percentage of the fair market value that is determined by local assessors to be the total taxable value of land and additions on the property. | Land | Improvement |
|---|---|---|---|---|
| 2024 | $1,703 | $155,400 | $18,000 | $137,400 |
| 2023 | $1,555 | $142,100 | $17,100 | $125,000 |
| 2022 | $1,390 | $127,100 | $16,200 | $110,900 |
| 2021 | $1,284 | $117,400 | $16,000 | $101,400 |
| 2020 | $1,219 | $111,500 | $15,200 | $96,300 |
| 2019 | $1,187 | $108,700 | $15,200 | $93,500 |
| 2018 | $429 | $106,200 | $15,200 | $91,000 |
| 2017 | $367 | $105,400 | $15,200 | $90,200 |
| 2016 | $415 | $108,200 | $15,200 | $93,000 |
| 2014 | $2,142 | $107,100 | $15,200 | $91,900 |
| 2013 | $2,142 | $109,100 | $15,200 | $93,900 |
Agents Affiliated with this Home
-

Seller's Agent in 2018
Susie Edwards
Berkshire Hathaway Home
(765) 623-7131
37 in this area
64 Total Sales
-
H
Buyer's Agent in 2018
Heather Surber
RE/MAX
-

Seller's Agent in 2015
Jennifer Wilmoth
Wilmoth Group
(239) 233-4586
1 in this area
140 Total Sales
Map
Source: MIBOR Broker Listing Cooperative®
MLS Number: MBR21562300
APN: 48-11-16-400-212.000-005
- 3523 Redwood Rd
- 1910 Ivy Dr
- 2015 Rosewood Dr
- 3218 W 18th St
- 1628 Edgewood Dr
- 3008 Nichol Ave
- 1931 Brentwood Dr
- 2840 W 12th St
- 842 Wayside Ln
- 2918 W 11th St
- 4232 Linden Ln
- 3230 Meadowcrest Dr
- W W 8th St
- 1917 Winding Way
- 1417 Layton Rd
- 2606 Raible Ave
- 2215 Fountain St
- 1630 Raible Ave
- 3537 Woodglen Way
- 2415 W 29th St
