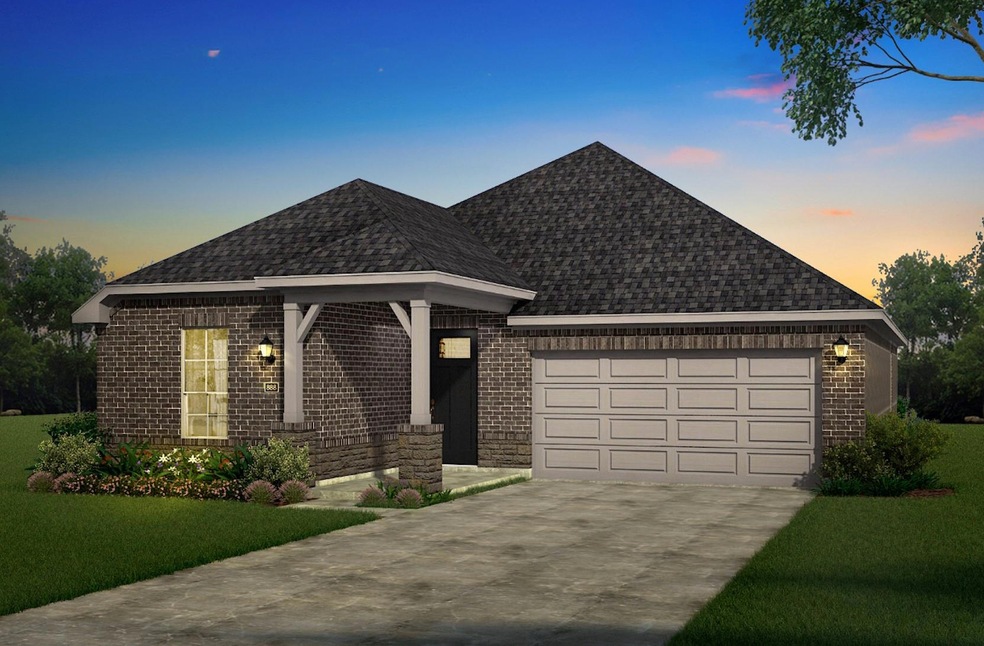
Highlights
- New Construction
- Open Floorplan
- Traditional Architecture
- Fishing
- Clubhouse
- Wood Flooring
About This Home
As of February 2025The Aurora is a thoughtfully designed home featuring 3 bedrooms and 2 bathrooms, perfect for modern living. From the welcoming foyer, the home opens into a bright and airy great room, seamlessly connected to the dining area and kitchen island. The kitchen includes a walk-in pantry and plenty of counter space, making it ideal for cooking and entertaining. The private owner's suite, located at the rear of the home, offers a peaceful retreat with views of the patio, a spacious walk-in closet, and a luxurious owner's bathroom. Two additional bedrooms and a full bathroom are conveniently located near the foyer, providing space for family or guests. Practical features such as a laundry room with easy access to the kitchen and garage add to the home’s functionality. As an ENERGY STAR certified home, the Aurora is designed to deliver energy efficiency and sustainability, combining comfort, style, and modern convenience for today’s lifestyles.
Last Agent to Sell the Property
Pinnacle Realty Advisors Brokerage Phone: 972-338-5441 License #0473068 Listed on: 01/13/2025

Home Details
Home Type
- Single Family
Est. Annual Taxes
- $2,956
Year Built
- Built in 2024 | New Construction
Lot Details
- 5,663 Sq Ft Lot
- Wood Fence
- Landscaped
- Interior Lot
- Sprinkler System
HOA Fees
- $90 Monthly HOA Fees
Parking
- 2-Car Garage with one garage door
- Front Facing Garage
- Garage Door Opener
Home Design
- Traditional Architecture
- Brick Exterior Construction
- Slab Foundation
- Composition Roof
Interior Spaces
- 1,868 Sq Ft Home
- 1-Story Property
- Open Floorplan
- Ceiling Fan
- Decorative Lighting
- Wood Burning Fireplace
- Electric Fireplace
- ENERGY STAR Qualified Windows
- Family Room with Fireplace
Kitchen
- Electric Oven
- Plumbed For Gas In Kitchen
- Gas Cooktop
- Microwave
- Dishwasher
- Kitchen Island
- Disposal
Flooring
- Wood
- Carpet
- Ceramic Tile
Bedrooms and Bathrooms
- 3 Bedrooms
- Walk-In Closet
- 2 Full Bathrooms
Laundry
- Full Size Washer or Dryer
- Washer and Electric Dryer Hookup
Home Security
- Carbon Monoxide Detectors
- Fire and Smoke Detector
Eco-Friendly Details
- Energy-Efficient Appliances
- Energy-Efficient HVAC
- ENERGY STAR Qualified Equipment for Heating
- Energy-Efficient Thermostat
Outdoor Features
- Covered Patio or Porch
- Rain Gutters
Schools
- Sue Evelyn Rattan Elementary School
- Anna Middle School
- Anna High School
Utilities
- Forced Air Zoned Heating and Cooling System
- Heating System Uses Natural Gas
- Underground Utilities
- High-Efficiency Water Heater
- Gas Water Heater
- High Speed Internet
- Cable TV Available
Listing and Financial Details
- Legal Lot and Block 19 / Z
- Assessor Parcel Number 2881171
Community Details
Overview
- Association fees include full use of facilities, management fees
- Essex Association Management HOA, Phone Number (972) 534-2682
- Villages Of Hurricane Creek North Subdivision
- Mandatory home owners association
- Greenbelt
Amenities
- Clubhouse
Recreation
- Tennis Courts
- Community Playground
- Community Pool
- Fishing
- Jogging Path
Ownership History
Purchase Details
Home Financials for this Owner
Home Financials are based on the most recent Mortgage that was taken out on this home.Purchase Details
Similar Homes in Anna, TX
Home Values in the Area
Average Home Value in this Area
Purchase History
| Date | Type | Sale Price | Title Company |
|---|---|---|---|
| Special Warranty Deed | -- | None Listed On Document | |
| Special Warranty Deed | -- | None Listed On Document |
Mortgage History
| Date | Status | Loan Amount | Loan Type |
|---|---|---|---|
| Open | $306,176 | New Conventional |
Property History
| Date | Event | Price | Change | Sq Ft Price |
|---|---|---|---|---|
| 02/10/2025 02/10/25 | Sold | -- | -- | -- |
| 02/05/2025 02/05/25 | Pending | -- | -- | -- |
| 01/13/2025 01/13/25 | For Sale | $391,176 | -- | $209 / Sq Ft |
Tax History Compared to Growth
Tax History
| Year | Tax Paid | Tax Assessment Tax Assessment Total Assessment is a certain percentage of the fair market value that is determined by local assessors to be the total taxable value of land and additions on the property. | Land | Improvement |
|---|---|---|---|---|
| 2024 | $2,956 | $78,750 | $55,000 | -- |
| 2023 | $2,956 | $42,000 | $42,000 | -- |
Agents Affiliated with this Home
-
Karla Davis

Seller's Agent in 2025
Karla Davis
Pinnacle Realty Advisors
(972) 822-1167
42 in this area
601 Total Sales
-
Suzanne Andrade
S
Buyer's Agent in 2025
Suzanne Andrade
Fathom Realty
(214) 384-1271
1 in this area
26 Total Sales
Map
Source: North Texas Real Estate Information Systems (NTREIS)
MLS Number: 20816116
APN: R-12954-00Z-0190-1
- 3429 Riverlawn Dr
- 3421 Riverlawn Dr
- 3433 Loftwood Ln
- 3404 Riverlawn Dr
- 901 Baybrook Ln
- 3317 Loftwood Ln
- 3316 Cross Shore Dr
- 3308 Cross Shore Dr
- 3229 Loftwood Ln
- 3228 Loftwood Ln
- 3268 Cross Shore Dr
- 1213 Misty Brook Dr
- 1213 Mistybrook Dr
- 3216 Riverlawn Dr
- 1217 Misty Brook Dr
- 1217 Mistybrook Dr
- 3244 Cross Shore Dr
- 3217 Riverlawn Dr
- 3213 Riverlawn Dr
- 3200 Riverlawn Dr






