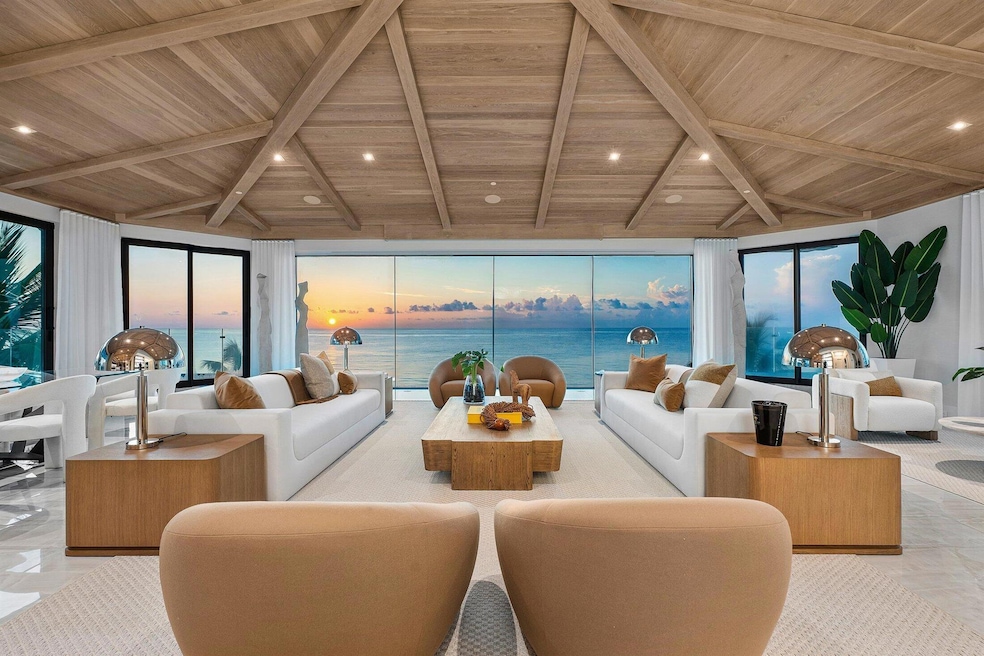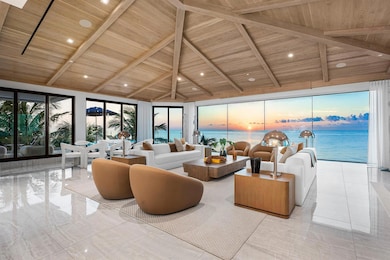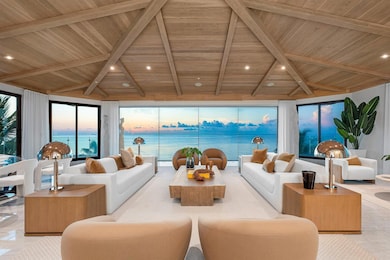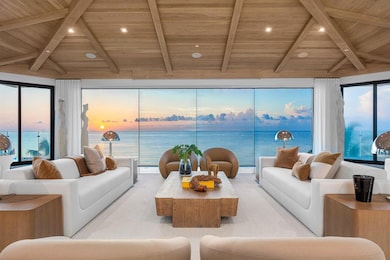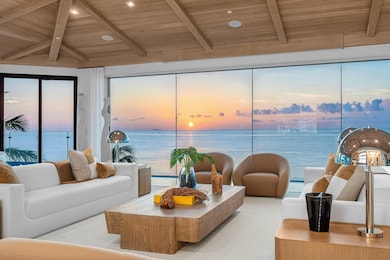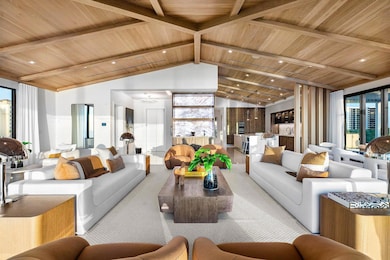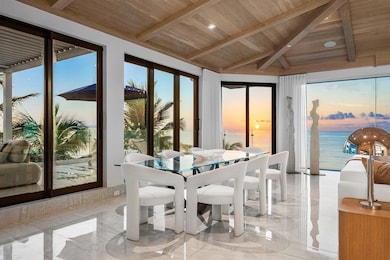3425 S Ocean Blvd Unit Ph Highland Beach, FL 33487
Estimated payment $153,584/month
Highlights
- 100 Feet of Waterfront
- Ocean View
- Fitness Center
- Boca Raton Community Middle School Rated A-
- Community Cabanas
- New Construction
About This Home
This oceanfront residence is for that special one--the one who desires a home that is truly one of one. Arrive by private elevator into a full-floor penthouse where floor-to-ceiling glass makes the sea and sky your permanent partners, offering 180-degree views that take your breath away. This is the finest of the four residences in the building, perfectly located between Palm Beach and Miami. Built by Ellemar, every detail is state-of-the-art, reflecting an uncompromising standard of luxury. It's the ideal alternative to a custom beachfront estate--with none of the upkeep. Designed for the one who demands everything, except compromise. This home isn't just rare--it's irreplaceable. Seeing this extraordinary residence and its incredible amenities is believing.
Property Details
Home Type
- Condominium
Est. Annual Taxes
- $56,177
Year Built
- Built in 2024 | New Construction
Lot Details
- 100 Feet of Waterfront
- Ocean Front
HOA Fees
- $7,126 Monthly HOA Fees
Parking
- Over 1 Space Per Unit
- Garage Door Opener
- Guest Parking
- Assigned Parking
Home Design
- Aluminum Roof
- Metal Roof
Interior Spaces
- 3,800 Sq Ft Home
- 4-Story Property
- Built-In Features
- Bar
- Vaulted Ceiling
- Open Floorplan
- Ocean Views
Kitchen
- Breakfast Area or Nook
- Eat-In Kitchen
- Built-In Oven
- Electric Range
- Microwave
- Ice Maker
- Dishwasher
Flooring
- Wood
- Ceramic Tile
Bedrooms and Bathrooms
- 4 Bedrooms
- Split Bedroom Floorplan
- Walk-In Closet
- Bidet
- Roman Tub
- Separate Shower in Primary Bathroom
Laundry
- Laundry Room
- Washer and Dryer
Home Security
- Home Security System
- Security Lights
- Security Gate
- Motion Detectors
Outdoor Features
- Above Ground Spa
- Balcony
- Open Patio
Utilities
- Forced Air Zoned Heating and Cooling System
- Gas Water Heater
- Municipal Trash
- Cable TV Available
Listing and Financial Details
- Assessor Parcel Number 24434633410000040
Community Details
Overview
- Association fees include management, common areas, insurance, legal/accounting, pest control, pool(s), recreation facilities, sewer, trash, water
- 4 Units
- High-Rise Condominium
- Le Sanctuaire Subdivision
Recreation
- Fitness Center
- Community Cabanas
- Community Pool
- Community Spa
Pet Policy
- Pets Allowed
Security
- Resident Manager or Management On Site
- Card or Code Access
- Gated Community
- Impact Glass
- Fire and Smoke Detector
- Fire Sprinkler System
Amenities
- Elevator
Map
Home Values in the Area
Average Home Value in this Area
Tax History
| Year | Tax Paid | Tax Assessment Tax Assessment Total Assessment is a certain percentage of the fair market value that is determined by local assessors to be the total taxable value of land and additions on the property. | Land | Improvement |
|---|---|---|---|---|
| 2024 | $58,519 | $3,686,000 | -- | -- |
| 2023 | $57,328 | $3,579,000 | $0 | $3,579,000 |
| 2022 | $49,404 | $2,722,500 | $0 | $0 |
| 2021 | $42,050 | $2,475,000 | $0 | $2,475,000 |
| 2020 | $41,580 | $2,400,000 | $0 | $2,400,000 |
| 2019 | $42,283 | $2,375,000 | $0 | $2,375,000 |
| 2018 | $38,924 | $2,300,000 | $0 | $2,300,000 |
| 2017 | $38,733 | $2,275,000 | $0 | $0 |
| 2016 | $37,811 | $2,035,000 | $0 | $0 |
| 2015 | $34,660 | $1,850,000 | $0 | $0 |
| 2014 | $33,487 | $1,705,000 | $0 | $0 |
Property History
| Date | Event | Price | List to Sale | Price per Sq Ft |
|---|---|---|---|---|
| 06/23/2025 06/23/25 | For Sale | $26,900,000 | 0.0% | $7,079 / Sq Ft |
| 06/20/2025 06/20/25 | Off Market | $26,900,000 | -- | -- |
| 05/19/2025 05/19/25 | Price Changed | $26,900,000 | -15.9% | $7,079 / Sq Ft |
| 12/20/2024 12/20/24 | For Sale | $32,000,000 | -- | $8,421 / Sq Ft |
Purchase History
| Date | Type | Sale Price | Title Company |
|---|---|---|---|
| Personal Reps Deed | $4,250,000 | Jones Foster Pa | |
| Warranty Deed | $1,800,000 | -- |
Mortgage History
| Date | Status | Loan Amount | Loan Type |
|---|---|---|---|
| Closed | $500,000 | Construction |
Source: BeachesMLS
MLS Number: R11046301
APN: 24-43-46-33-41-000-0040
- 3421 S Ocean Blvd Unit 1
- 3505 S Ocean Blvd Unit 4S
- 3505 S Ocean Blvd Unit 12 North
- 3407 S Ocean Blvd Unit 4D
- 3407 S Ocean Blvd Unit PHB
- 3407 S Ocean Blvd Unit 1D
- 3407 S Ocean Blvd Unit 7A
- 3450 S Ocean Blvd Unit 906
- 3450 S Ocean Blvd Unit 401
- 3450 S Ocean Blvd Unit LPH1
- 3450 S Ocean Blvd Unit 605
- 3450 S Ocean Blvd Unit 806
- 3401 S Ocean Blvd Unit 6
- 3567 S Ocean Blvd
- 3400 S Ocean Blvd Unit 3H
- 3400 S Ocean Blvd Unit 4I
- 3400 S Ocean Blvd Unit 4H
- 3400 S Ocean Blvd Unit 11B
- 3400 S Ocean Blvd Unit 11A
- 3400 S Ocean Blvd Unit PHG
- 3421 S Ocean Blvd Unit 1
- 3505 S Ocean Blvd Unit 12 North
- 3450 S Ocean Blvd Unit 505
- 3400 S Ocean Blvd Unit 4H
- 3400 S Ocean Blvd Unit 3L
- 3606 S Ocean Blvd Unit 108
- 3606 S Ocean Blvd Unit 406
- 3606 S Ocean Blvd Unit 504
- 3604 S Ocean Blvd Unit 101
- 3606 S Ocean 703 Blvd Unit 703
- 3594 S Ocean Blvd Unit 207
- 3594 S Ocean Blvd Unit 907
- 3594 S Ocean Blvd Unit 206
- 3594 S Ocean Blvd Unit 402
- 3420 S Ocean Blvd Unit 4Z
- 3420 S Ocean Blvd Unit 14x
- 3420 S Ocean Blvd Unit 3p
- 3301 S Ocean Blvd
- 3301 S Ocean Blvd Unit 206
- 3301 S Ocean Blvd Unit 1006
