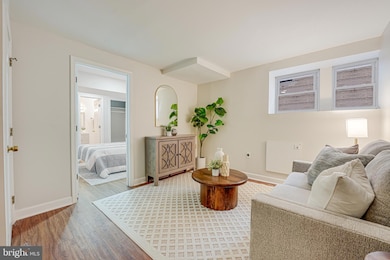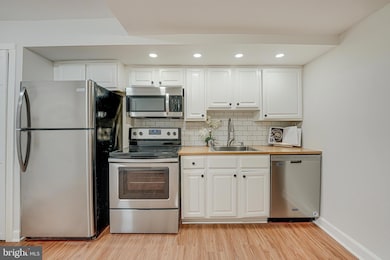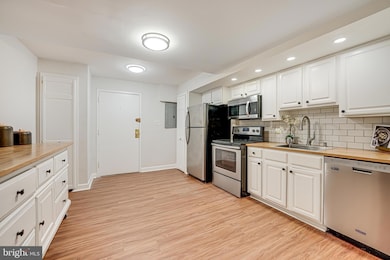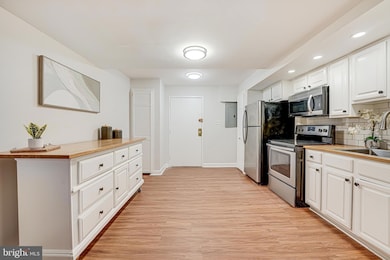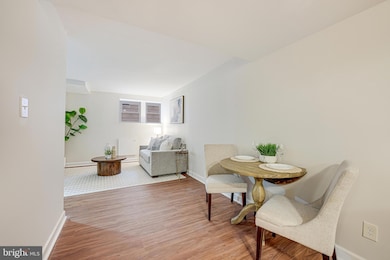
Northbrook Condominium II 3426 16th St NW Unit T2 Washington, DC 20010
Mount Pleasant NeighborhoodHighlights
- Open Floorplan
- Federal Architecture
- Upgraded Countertops
- Bancroft Elementary School Rated A-
- Wood Flooring
- Stainless Steel Appliances
About This Home
As of July 2025Discover the epitome of city living in Mount Pleasant at The Northbrook, where history and modern conveniences blend seamlessly. This stunning 1 Bedroom/1.5 Bath condo, set within a beautifully preserved Beaux-Arts building, offers a grand welcome with its majestic lobby entrance. Freshly painted and boasting Luxury Vinyl Plank flooring throughout, this unit is the pinnacle of urban elegance. The kitchen, a masterpiece of functionality and style, features a subway tile backsplash, moveable island, butcher block countertops, and stainless steel appliances, catering to both the aspiring and seasoned chef alike. The bedroom suite, with its newly updated vanity, promises restful slumbers, complemented by an en-suite bath. A convenient half bath serves guests in the main living area, ensuring privacy and comfort. Not to be overlooked, in-unit laundry adds a layer of convenience to city living.
The home is part of an extraordinary classic building with community-centric common areas providing a quintessential downtown experience. Owners are treated to a rooftop deck and fenced dog yard in a location that can’t be beat. With a quiet neighborhood setting moments from every downtown advantage, it is easy to see why the tightknit community has many longtime residents. Equal distance to trail access to Rock Creek Park and 14th Street’s action brings the best of both worlds to your doorstep. Weekend wanderers will love the eclectic mix of cuisines, shops, and stops for convenient errands. Neighboring Columbia Heights and Adams Morgan add even more to see and do. Commuting is a breeze with the S bus line right out front and the metro nearby. At The Northbrook, you really can have it all.
Property Details
Home Type
- Condominium
Est. Annual Taxes
- $1,602
Year Built
- Built in 1918
HOA Fees
- $391 Monthly HOA Fees
Home Design
- Federal Architecture
- Beaux Arts Architecture
- Art Deco Architecture
- Traditional Architecture
- Brick Exterior Construction
Interior Spaces
- 532 Sq Ft Home
- Property has 1 Level
- Open Floorplan
Kitchen
- Eat-In Kitchen
- Oven
- Stove
- Built-In Microwave
- Dishwasher
- Stainless Steel Appliances
- Upgraded Countertops
- Disposal
Flooring
- Wood
- Luxury Vinyl Plank Tile
Bedrooms and Bathrooms
- 1 Main Level Bedroom
Laundry
- Laundry in unit
- Dryer
- Washer
Parking
- Parking Lot
- Unassigned Parking
Accessible Home Design
- Accessible Elevator Installed
Utilities
- Window Unit Cooling System
- Vented Exhaust Fan
- Electric Baseboard Heater
- Natural Gas Water Heater
- Phone Available
- Cable TV Available
Listing and Financial Details
- Tax Lot 2123
- Assessor Parcel Number 2622//2123
Community Details
Overview
- Association fees include cable TV, common area maintenance, exterior building maintenance, lawn maintenance, management, parking fee, sewer, snow removal, trash, water
- Mid-Rise Condominium
- Northbrook Ii Condominium Condos
- Mount Pleasant Community
- Mount Pleasant Subdivision
- Property Manager
Amenities
- Picnic Area
- Common Area
- Elevator
Pet Policy
- Limit on the number of pets
- Dogs and Cats Allowed
Ownership History
Purchase Details
Home Financials for this Owner
Home Financials are based on the most recent Mortgage that was taken out on this home.Similar Homes in Washington, DC
Home Values in the Area
Average Home Value in this Area
Purchase History
| Date | Type | Sale Price | Title Company |
|---|---|---|---|
| Special Warranty Deed | $250,000 | Federal Title & Escrow Co |
Mortgage History
| Date | Status | Loan Amount | Loan Type |
|---|---|---|---|
| Open | $220,000 | New Conventional | |
| Closed | $225,000 | New Conventional | |
| Previous Owner | $180,000 | New Conventional |
Property History
| Date | Event | Price | Change | Sq Ft Price |
|---|---|---|---|---|
| 07/17/2025 07/17/25 | Sold | $225,000 | 0.0% | $423 / Sq Ft |
| 05/30/2025 05/30/25 | Price Changed | $225,000 | -10.0% | $423 / Sq Ft |
| 04/17/2025 04/17/25 | For Sale | $250,000 | 0.0% | $470 / Sq Ft |
| 04/14/2017 04/14/17 | Sold | $250,000 | 0.0% | $470 / Sq Ft |
| 03/13/2017 03/13/17 | Pending | -- | -- | -- |
| 03/09/2017 03/09/17 | For Sale | $249,900 | -- | $470 / Sq Ft |
Tax History Compared to Growth
Tax History
| Year | Tax Paid | Tax Assessment Tax Assessment Total Assessment is a certain percentage of the fair market value that is determined by local assessors to be the total taxable value of land and additions on the property. | Land | Improvement |
|---|---|---|---|---|
| 2024 | $1,602 | $290,670 | $87,200 | $203,470 |
| 2023 | $1,570 | $294,500 | $88,350 | $206,150 |
| 2022 | $1,469 | $265,270 | $79,580 | $185,690 |
| 2021 | $1,451 | $260,290 | $78,090 | $182,200 |
| 2020 | $1,547 | $257,730 | $77,320 | $180,410 |
| 2019 | $1,492 | $250,320 | $75,100 | $175,220 |
| 2018 | $1,397 | $237,710 | $0 | $0 |
| 2017 | $1,928 | $226,830 | $0 | $0 |
| 2016 | $1,855 | $218,180 | $0 | $0 |
| 2015 | $1,853 | $217,970 | $0 | $0 |
| 2014 | $1,815 | $213,470 | $0 | $0 |
Agents Affiliated with this Home
-

Seller's Agent in 2025
Jessica Evans
Compass
(301) 832-5105
4 in this area
154 Total Sales
-

Buyer's Agent in 2025
Lindsay Stuckey
Real Living at Home
(703) 501-1795
1 in this area
43 Total Sales
-

Seller's Agent in 2017
Leslie Brenowitz
Compass
(202) 425-7386
1 in this area
51 Total Sales
-
D
Buyer's Agent in 2017
David Ehrenberg
Redfin Corp
About Northbrook Condominium II
Map
Source: Bright MLS
MLS Number: DCDC2196024
APN: 2622-2123
- 3420 16th St NW Unit 609S
- 3420 16th St NW Unit 304S
- 1610 Newton St NW
- 3426 16th St NW Unit 201 & 202
- 3515 Hertford Place NW Unit 32
- 1661 Park Rd NW Unit 403
- 1495 Newton St NW Unit B102
- 3321 16th St NW Unit 205
- 3430 Oakwood Terrace NW
- 3317 16th St NW Unit 2
- 3317 16th St NW Unit 3
- 3434 Oakwood Terrace NW
- 1485 Monroe St NW Unit 1
- 3521 16th St NW
- 1664 Park Rd NW
- 3525 16th St NW
- 1440 Oak St NW Unit 1
- 1468 Newton St NW Unit 2
- 1443 Oak St NW Unit 102
- 1443 Oak St NW Unit 103

