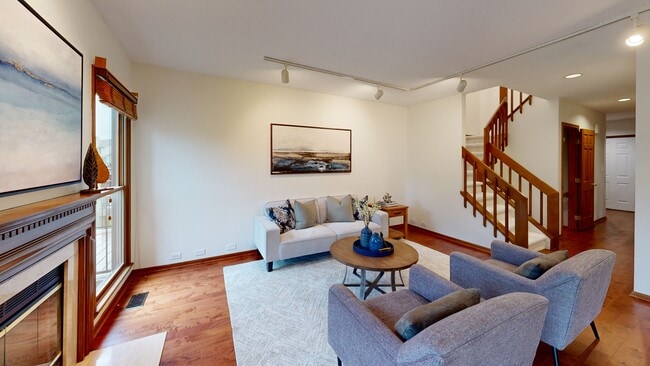
3426 Breckland Ct Unit 59 Ann Arbor, MI 48108
Estimated payment $3,365/month
Highlights
- Home fronts a pond
- Clubhouse
- Family Room with Fireplace
- Bryant Elementary School Rated A-
- Deck
- Engineered Wood Flooring
About This Home
Beautifully updated end-unit condo in Ann Arbor with low township taxes. 3 nicely sized bedrooms, 3 full baths, a convenient half bath off of the garage with2052 sq ft of living space. Enjoy hardwood floors throughout the main level with an updated eat-in kitchen, open living and dining area with a cozy fireplace opening to the trek deck with beautiful views of the pond. Updated bathrooms, some fresh paint and new carpet on stairs, hallway and all three bedrooms upstairs. The finished walkout basement features a wood-burning fireplace, full bath, and family room with potential for a 4th bedroom or office. Upstairs offers 3 spacious bedrooms, including the primary suite with primary bath and a full bath for the 2 other bedrooms. Relax on the Trex deck overlooking walking trails, green space and pond. Key updates include a 50-gallon water heater (2017) and furnace (2018). Two wood-burning fireplaces, flexible layout, and end-unit privacy make this home a standout. Close to parks, shopping, and downtown Ann Arbor. Move-in readyschedule your showing today!
Townhouse Details
Home Type
- Townhome
Est. Annual Taxes
- $9,054
Year Built
- Built in 1989
Lot Details
- Home fronts a pond
- Property fronts a private road
- Cul-De-Sac
HOA Fees
- $475 Monthly HOA Fees
Parking
- 1 Car Attached Garage
- Garage Door Opener
Home Design
- Shingle Roof
- HardiePlank Siding
Interior Spaces
- 2-Story Property
- Ceiling Fan
- Family Room with Fireplace
- 2 Fireplaces
- Living Room with Fireplace
- Dining Room
Kitchen
- Breakfast Area or Nook
- Oven
- Range
- Microwave
- Dishwasher
- Disposal
Flooring
- Engineered Wood
- Carpet
- Ceramic Tile
Bedrooms and Bathrooms
- 3 Bedrooms
Laundry
- Laundry Room
- Dryer
- Washer
Finished Basement
- Walk-Out Basement
- Basement Fills Entire Space Under The House
- Laundry in Basement
- Natural lighting in basement
Outdoor Features
- Deck
Schools
- Pattengill Elementary School
- Tappan Middle School
- Pioneer High School
Utilities
- Forced Air Heating and Cooling System
- Heating System Uses Natural Gas
- Natural Gas Water Heater
- Cable TV Available
Community Details
Overview
- Association fees include water, trash, snow removal, sewer, lawn/yard care
- Association Phone (734) 769-2344
- Oak Meadows Subdivision
Amenities
- Clubhouse
Recreation
- Tennis Courts
- Community Pool
- Community Spa
- Trails
Matterport 3D Tour
Floorplans
Map
Home Values in the Area
Average Home Value in this Area
Tax History
| Year | Tax Paid | Tax Assessment Tax Assessment Total Assessment is a certain percentage of the fair market value that is determined by local assessors to be the total taxable value of land and additions on the property. | Land | Improvement |
|---|---|---|---|---|
| 2025 | $8,311 | $193,909 | $0 | $0 |
| 2024 | $5,268 | $184,364 | $0 | $0 |
| 2023 | $5,025 | $165,400 | $0 | $0 |
| 2022 | $8,013 | $151,200 | $0 | $0 |
| 2021 | $7,777 | $149,600 | $0 | $0 |
| 2020 | $7,525 | $144,900 | $0 | $0 |
| 2019 | $7,127 | $133,400 | $133,400 | $0 |
| 2018 | $6,976 | $130,100 | $0 | $0 |
| 2017 | $6,934 | $131,900 | $0 | $0 |
| 2016 | $3,299 | $102,312 | $0 | $0 |
| 2015 | -- | $102,006 | $0 | $0 |
| 2014 | -- | $90,521 | $0 | $0 |
| 2013 | -- | $90,521 | $0 | $0 |
Property History
| Date | Event | Price | List to Sale | Price per Sq Ft |
|---|---|---|---|---|
| 10/10/2025 10/10/25 | Pending | -- | -- | -- |
| 10/03/2025 10/03/25 | For Sale | $405,000 | -- | $251 / Sq Ft |
Purchase History
| Date | Type | Sale Price | Title Company |
|---|---|---|---|
| Warranty Deed | $266,000 | None Available | |
| Warranty Deed | $219,000 | Capital Title Insurance Agen | |
| Deed | $190,000 | -- |
Mortgage History
| Date | Status | Loan Amount | Loan Type |
|---|---|---|---|
| Open | $190,500 | New Conventional | |
| Previous Owner | $175,200 | New Conventional |
About the Listing Agent

When it comes to buying or selling a home, Michelle is here to guide you every step of the way with warmth, care, and expertise. As a top 1% realtor in Michigan and a leading producer in Ann Arbor*, Michelle brings a deep understanding of the local market and a strong commitment to ensuring your experience is as smooth and stress-free as possible.
With a keen eye for the details and expert negotiation skills, Michelle works tirelessly to secure the best outcome for you, always keeping
Michelle's Other Listings
Source: MichRIC
MLS Number: 25050811
APN: 12-07-280-059
- 1998 Bancroft Dr
- 1623 Long Meadow Trail Unit 59
- 2130 Park Dr Unit 1
- 2134 Park Dr Unit 2
- Lincoln Plan at Townes on the Green
- Willow Plan at Townes on the Green
- 1583 Long Meadow Trail Unit 285
- 1579 Oakfield Dr Unit 123
- 1573 Oakfield Dr Unit 120
- 1533 Weatherstone Dr
- 3956 Highlander Way E
- 1468 Fox Pointe Cir
- 1452 Millbrook Trail Unit 178
- 1493 Fox Pointe Cir
- 1429 Millbrook Trail Unit 172
- 3928 Steamboat Ct
- 5431 Poppydrew Ln Unit 58
- 1354 Fox Pointe Cir
- 3770 Ann Arbor Saline Rd
- 1307 Millbrook Trail





