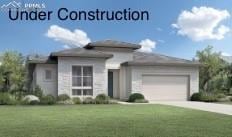
3426 Crest Hollow View Colorado Springs, CO 80904
Holland Park NeighborhoodEstimated payment $6,081/month
Highlights
- Views of Pikes Peak
- Gated Community
- Clubhouse
- Golf Course Community
- Home Energy Rating Service (HERS) Rated Property
- Property is near public transit
About This Home
"Step into the Parika Prairie rancher and discover space and style to spare. The beautiful extended foyer reveals the spacious great room with Cosmo fireplace. The Great Room is flooded with light from the 16' stacking slider to the rear covered patio. Adjacent to the roomy casual dining area, the well-appointed kitchen is complemented by a extended center island with breakfast bar, wraparound counter and cabinet space, and large walk-in pantry. Enhancing the serene primary bedroom suite are an ample walk-in closet and lovely primary bath with dual vanities, large soaking tub, luxe shower with seat, and private water closet. Two secondary bedrooms on main level feature walk-in closets and shared hall bath with dual-sink vanity and mud set shower with frameless enclosure. Additional highlights include a study with French doors, powder room and everyday entry, laundry with utility sink and cabinetry. Lower level includes 9' ceiling, large family room with fireplace, powder bath, 2 bedrooms with private baths plus walk-in closets and plenty of additional storage. Dual zone heating and A/C.
"
Listing Agent
Springs Homes Inc Brokerage Email: jennifer@springshomes.com Listed on: 06/18/2025
Home Details
Home Type
- Single Family
Est. Annual Taxes
- $4,800
Year Built
- Built in 2025 | Under Construction
Lot Details
- 8,751 Sq Ft Lot
- No Landscaping
- Level Lot
HOA Fees
- $213 Monthly HOA Fees
Parking
- 3 Car Attached Garage
- Tandem Garage
- Garage Door Opener
- Driveway
Property Views
- Pikes Peak
- Mountain
Home Design
- Ranch Style House
- Tile Roof
- Stone Siding
- Stucco
Interior Spaces
- 4,695 Sq Ft Home
- Ceiling height of 9 feet or more
- Multiple Fireplaces
- Great Room
- Electric Dryer Hookup
Kitchen
- Oven
- Plumbed For Gas In Kitchen
- Range Hood
- Microwave
- Dishwasher
- Disposal
Flooring
- Carpet
- Ceramic Tile
- Luxury Vinyl Tile
Bedrooms and Bathrooms
- 5 Bedrooms
Basement
- Basement Fills Entire Space Under The House
- Fireplace in Basement
Eco-Friendly Details
- Home Energy Rating Service (HERS) Rated Property
- ENERGY STAR Qualified Equipment
Location
- Property is near public transit
- Property near a hospital
- Property is near schools
- Property is near shops
Schools
- Howbert Elementary School
- Holmes Middle School
- Coronado High School
Utilities
- Forced Air Heating and Cooling System
- Heating System Uses Natural Gas
Additional Features
- Remote Devices
- Covered patio or porch
Community Details
Overview
- Association fees include covenant enforcement, management, security, snow removal, trash removal
- Built by Toll Brothers
- Parika Prairie
- Greenbelt
Amenities
- Clubhouse
- Community Dining Room
Recreation
- Golf Course Community
- Tennis Courts
- Community Pool
- Community Spa
- Park
- Hiking Trails
- Trails
Security
- Security Service
- Gated Community
Map
Home Values in the Area
Average Home Value in this Area
Property History
| Date | Event | Price | Change | Sq Ft Price |
|---|---|---|---|---|
| 07/14/2025 07/14/25 | Pending | -- | -- | -- |
| 06/23/2025 06/23/25 | Price Changed | $990,000 | -1.0% | $211 / Sq Ft |
| 06/18/2025 06/18/25 | For Sale | $1,000,000 | -- | $213 / Sq Ft |
Similar Homes in Colorado Springs, CO
Source: Pikes Peak REALTOR® Services
MLS Number: 3995532
- 3425 Crest Hollow View
- 1282 Hill Cir
- 2790 Soleil Heights
- 2774 Soleil Heights
- 2786 Soleil Heights
- 852 Beckton Heights
- 3384 Sobo View
- 3366 Sobo View
- 3348 Sobo View
- 3011 Virga Loop
- 2794 Soleil Heights
- 3196 Virga Loop
- 3220 Virga Loop
- 2770 Soleil Heights
- 0 Michener Dr
- 1008 Hill Cir
- 1316 Vondelpark Dr
- 944 Hans Brinker St
- 3915 Elisa Ct
- 3910 Elisa Ct
