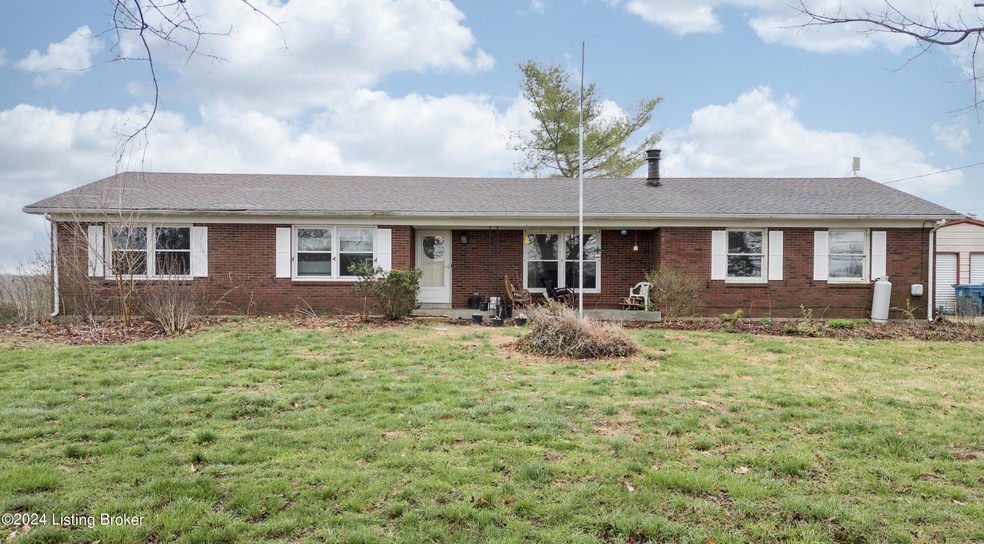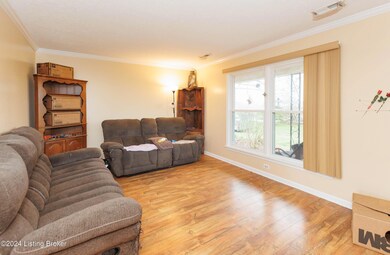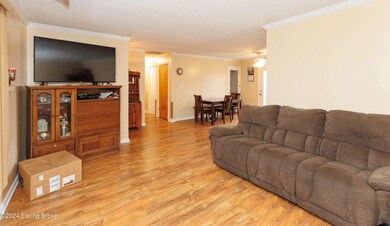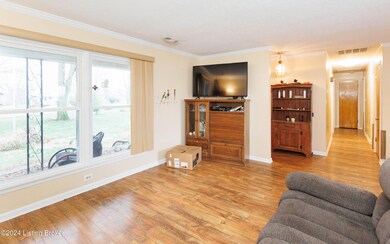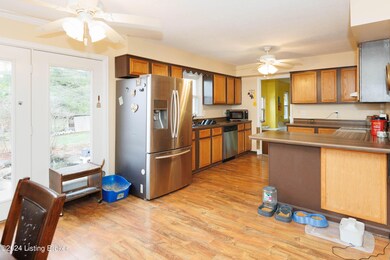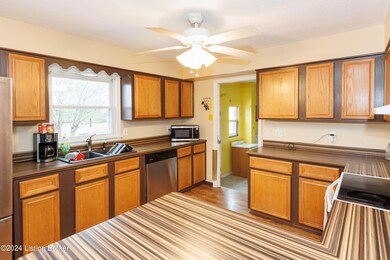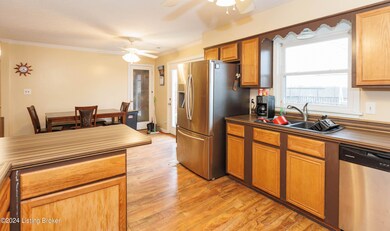
3426 E U S Highway 42 Pendleton, KY 40055
Highlights
- 1 Fireplace
- No HOA
- Porch
- Buckner Elementary School Rated A-
- 4 Car Garage
- Cooling Available
About This Home
As of April 2024Nestled on a sprawling 1.3-acre lot, this brick ranch home at 3426 E US Hwy 42 in Pendleton, KY, offers a perfect blend of comfort and convenience. Boasting three bedrooms and two baths, this home provides ample space for both relaxation and entertaining. The finished basement adds versatility, serving as an additional living area, a cozy stone front fireplace, recreation space, or home office. Parking is a breeze with the attached two-car garage, providing easy access to your vehicles and extra storage space. The covered front porch welcomes you home and offers a cozy spot to enjoy your morning coffee or evening sunset. Step outside to the back yard patio, where you can entertain guests or simply unwind in the serene outdoor setting. Additionally, a detached two-car garage provides even more storage space for your vehicles, tools, or hobbies. With its spacious layout, desirable features, and picturesque surroundings, this ranch home is truly a rare find. Don't miss the opportunity to make it yours - schedule a showing today!
Last Agent to Sell the Property
RE/MAX Premier Properties License #240695 Listed on: 03/16/2024

Home Details
Home Type
- Single Family
Est. Annual Taxes
- $3,209
Year Built
- Built in 1971
Parking
- 4 Car Garage
- Side or Rear Entrance to Parking
- Driveway
Home Design
- Brick Exterior Construction
- Poured Concrete
- Shingle Roof
Interior Spaces
- 1-Story Property
- 1 Fireplace
- Basement
- Crawl Space
Bedrooms and Bathrooms
- 3 Bedrooms
- 2 Full Bathrooms
Outdoor Features
- Patio
- Porch
Utilities
- Cooling Available
- Heat Pump System
- Septic Tank
Community Details
- No Home Owners Association
Listing and Financial Details
- Tax Lot 22
- Assessor Parcel Number 51-00-00-22
- Seller Concessions Not Offered
Ownership History
Purchase Details
Home Financials for this Owner
Home Financials are based on the most recent Mortgage that was taken out on this home.Purchase Details
Home Financials for this Owner
Home Financials are based on the most recent Mortgage that was taken out on this home.Similar Home in Pendleton, KY
Home Values in the Area
Average Home Value in this Area
Purchase History
| Date | Type | Sale Price | Title Company |
|---|---|---|---|
| Warranty Deed | $280,000 | None Listed On Document | |
| Deed | $260,000 | None Listed On Document |
Mortgage History
| Date | Status | Loan Amount | Loan Type |
|---|---|---|---|
| Open | $252,000 | New Conventional | |
| Previous Owner | $269,360 | VA | |
| Previous Owner | $299,211 | Construction | |
| Previous Owner | $135,000 | New Conventional | |
| Previous Owner | $133,906 | New Conventional | |
| Previous Owner | $144,800 | New Conventional | |
| Previous Owner | $150,400 | Adjustable Rate Mortgage/ARM |
Property History
| Date | Event | Price | Change | Sq Ft Price |
|---|---|---|---|---|
| 04/30/2024 04/30/24 | Sold | $280,000 | 0.0% | $126 / Sq Ft |
| 04/06/2024 04/06/24 | Pending | -- | -- | -- |
| 04/06/2024 04/06/24 | Price Changed | $280,000 | +3.7% | $126 / Sq Ft |
| 03/16/2024 03/16/24 | For Sale | $270,000 | +3.8% | $122 / Sq Ft |
| 02/09/2022 02/09/22 | Sold | $260,000 | -2.2% | $124 / Sq Ft |
| 12/31/2021 12/31/21 | Pending | -- | -- | -- |
| 12/20/2021 12/20/21 | Price Changed | $265,900 | -3.3% | $127 / Sq Ft |
| 12/02/2021 12/02/21 | Price Changed | $274,900 | -3.5% | $131 / Sq Ft |
| 11/08/2021 11/08/21 | For Sale | $285,000 | -- | $136 / Sq Ft |
Tax History Compared to Growth
Tax History
| Year | Tax Paid | Tax Assessment Tax Assessment Total Assessment is a certain percentage of the fair market value that is determined by local assessors to be the total taxable value of land and additions on the property. | Land | Improvement |
|---|---|---|---|---|
| 2024 | $3,209 | $260,000 | $40,000 | $220,000 |
| 2023 | $3,275 | $260,000 | $40,000 | $220,000 |
| 2022 | $2,144 | $170,000 | $30,000 | $140,000 |
| 2021 | $1,631 | $170,000 | $30,000 | $140,000 |
| 2020 | $1,439 | $153,000 | $25,000 | $128,000 |
| 2019 | $1,426 | $153,000 | $25,000 | $128,000 |
| 2018 | $1,447 | $153,000 | $0 | $0 |
| 2017 | $1,438 | $153,000 | $0 | $0 |
| 2013 | $1,318 | $120,000 | $25,000 | $95,000 |
Agents Affiliated with this Home
-

Seller's Agent in 2024
Shawna Smith
RE/MAX
(502) 640-7783
307 Total Sales
-

Buyer's Agent in 2024
Melanie Jones
Keller Williams Louisville East
(502) 386-8551
218 Total Sales
-

Seller's Agent in 2022
Kyle McPeck
Coldwell Banker McMahan
(502) 242-7995
55 Total Sales
Map
Source: Metro Search (Greater Louisville Association of REALTORS®)
MLS Number: 1656701
APN: 51-00-00-22
- 148 Walnut Dr
- 2 and 3 L'Esprit Pkwy
- 128 Oakwood Cir
- Lot 2 & 3 L'Esprit Pkwy
- Lot #5 L'Esprit Pkwy
- 2335 Ridge Rd
- 8928 U S 42
- 407 Stanton Way
- 9521 Sulphur Rd
- 2324 Pattons Creek Rd
- 7903 Organ Creek Rd
- lot # 24 Fox Run Rd
- 1180D Pattons Creek Rd
- 7700 Organ Creek Rd
- Tract A Forest View Ln
- 155 Hickory Hill Rd
- 2601 Ballard School Rd
- 6181 Highway 42 W
- 2337 Ash Run Ln
- 537E Dawkins Ln
