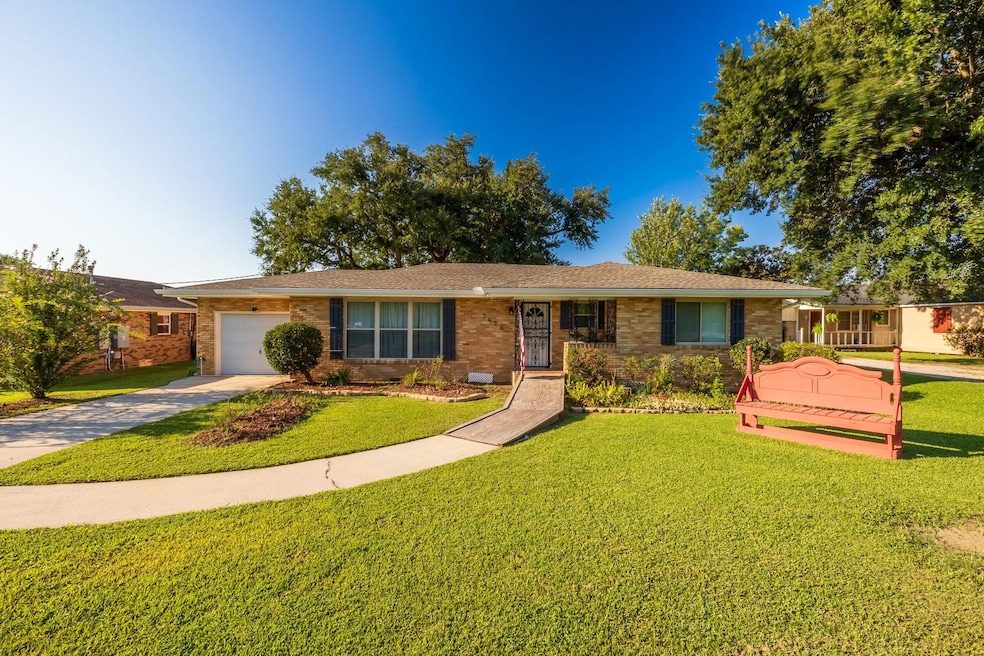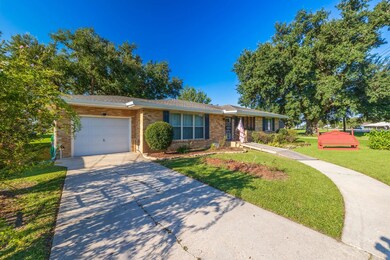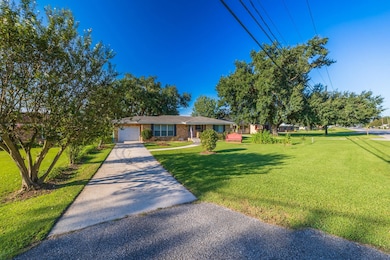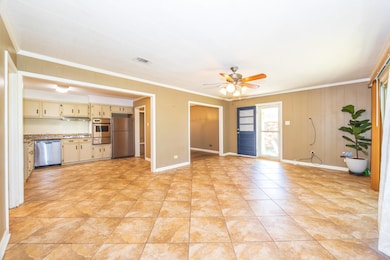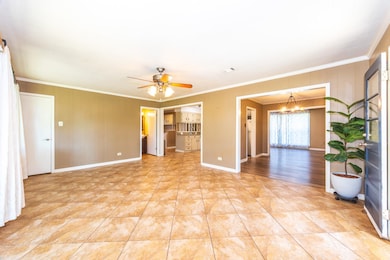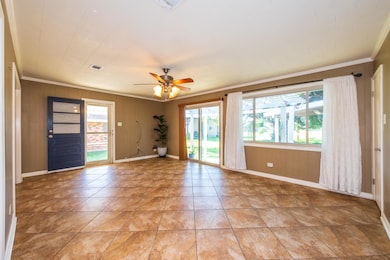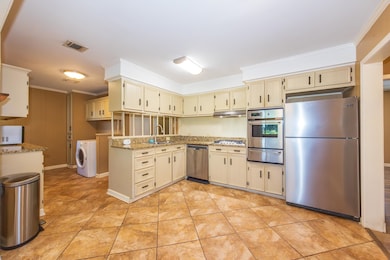3426 Highway 1 Raceland, LA 70394
Estimated payment $1,166/month
Highlights
- 0.75 Acre Lot
- Oversized Lot
- Hurricane or Storm Shutters
- Covered Patio or Porch
- Cul-De-Sac
- Soaking Tub
About This Home
This inviting 2-bedroom, 2-bath home offers plenty of space and versatility, with the potential to easily convert into a 3-bedroom. The home is set along Highway 1, while the additional lot sits tucked away on a quiet cul-de-sac, providing extra space and privacy. The property features a spacious yard with mature shade trees and backyard access from the neighborhood. Inside, the home has received updates including upgraded bathrooms, granite countertops in the kitchen, newer windows that let in plenty of natural light, and a one-year-old HVAC system for comfort and efficiency.
Listing Agent
KELLER WILLIAMS REALTY BAYOU P License #995711380 Listed on: 09/08/2025

Home Details
Home Type
- Single Family
Est. Annual Taxes
- $688
Year Built
- Built in 1963
Lot Details
- 0.75 Acre Lot
- Lot Dimensions are 330.27' x 80.22' x 239.13' x 92.25' x 77.37'
- Cul-De-Sac
- Oversized Lot
- Rectangular Lot
- Landscaped with Trees
- Garden
Home Design
- Hip Roof Shape
- Brick Exterior Construction
- Block Foundation
- Frame Construction
- Shingle Roof
- Wood Siding
Interior Spaces
- 1,605 Sq Ft Home
- 1-Story Property
- Ceiling Fan
- Ceramic Tile Flooring
- Washer and Dryer Hookup
Kitchen
- Oven
- Gas Cooktop
- Microwave
- Dishwasher
Bedrooms and Bathrooms
- 2 Bedrooms
- 2 Full Bathrooms
- Soaking Tub
Home Security
- Hurricane or Storm Shutters
- Storm Doors
- Fire and Smoke Detector
Parking
- Garage
- Driveway
Outdoor Features
- Covered Patio or Porch
- Exterior Lighting
- Outdoor Storage
- Rain Gutters
Utilities
- Cooling Available
- Heating System Uses Gas
- Gas Water Heater
- Community Sewer or Septic
Community Details
- Landmark Estates Subdivision
Map
Home Values in the Area
Average Home Value in this Area
Tax History
| Year | Tax Paid | Tax Assessment Tax Assessment Total Assessment is a certain percentage of the fair market value that is determined by local assessors to be the total taxable value of land and additions on the property. | Land | Improvement |
|---|---|---|---|---|
| 2024 | $688 | $13,080 | $5,080 | $8,000 |
| 2023 | $664 | $12,880 | $5,080 | $7,800 |
| 2022 | $1,630 | $12,880 | $5,080 | $7,800 |
| 2021 | $1,410 | $12,880 | $5,080 | $7,800 |
| 2020 | $1,519 | $12,880 | $5,080 | $7,800 |
| 2019 | $1,648 | $13,420 | $5,080 | $8,340 |
| 2018 | $1,649 | $13,420 | $5,080 | $8,340 |
| 2017 | $1,658 | $13,420 | $5,080 | $8,340 |
| 2016 | $762 | $13,420 | $5,080 | $8,340 |
| 2015 | $1,738 | $13,420 | $0 | $0 |
| 2014 | $1,535 | $12,300 | $0 | $0 |
| 2013 | $599 | $12,300 | $0 | $0 |
Property History
| Date | Event | Price | List to Sale | Price per Sq Ft |
|---|---|---|---|---|
| 11/07/2025 11/07/25 | Price Changed | $210,000 | 0.0% | $131 / Sq Ft |
| 11/07/2025 11/07/25 | For Sale | $210,000 | -4.5% | $131 / Sq Ft |
| 11/05/2025 11/05/25 | Pending | -- | -- | -- |
| 09/18/2025 09/18/25 | For Sale | $220,000 | 0.0% | $137 / Sq Ft |
| 09/12/2025 09/12/25 | Pending | -- | -- | -- |
| 09/08/2025 09/08/25 | For Sale | $220,000 | -- | $137 / Sq Ft |
Source: Bayou Board of REALTORS®
MLS Number: 2025016718
APN: 0030992390
- TBD Louisiana 1
- 131 Rodriguez Dr
- 372 Landmark Dr
- 3269 Louisiana 308
- 385 Le Belle Maison Dr
- 363 Le Belle Maison Dr
- 347 Le Belle Maison Dr
- 209 Le Belle Maison Dr
- 147 Le Belle Maison Dr
- 287 Le Belle Maison Dr
- TBD Le Belle Maison Dr
- 196 Wilson St
- 151 Wilson St
- 1991 Louisiana 182
- 408 Dantin St
- 247 Bowie Rd
- 125 Morristown Rd
- 2507 Louisiana 308
- 497 St Philip St
- 434 St Louis St
- 5451 Louisiana 308
- 152 Bayou Vista Dr
- 5306 La-1
- 5662 La-1 Unit D
- 204 N Carol St
- 5843 N Highway 1 Unit 3.
- 1428 Crescent Ave
- 307 Mobile Estates Dr
- 707 Bayou Gardens Blvd
- 5467 W Park Ave
- 3594 Friendswood Dr
- 5818 W Main St
- 137 Synergy Center Blvd
- 123 Louise St
- 2621 Saint Joseph St
- 1 Stones Throw Dr
- 6656 Linda St Unit B D
- 302 Suthon Ave
- 286 Monarch Dr Unit A
- 624 Percy Rd
