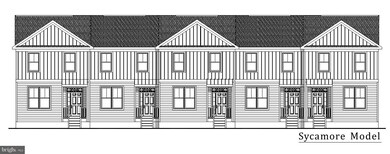
3426 Main St Morgantown, PA 19543
New Morgan NeighborhoodHighlights
- New Construction
- 1 Car Attached Garage
- Dogs and Cats Allowed
- Traditional Architecture
- 90% Forced Air Heating and Cooling System
- Property is in excellent condition
About This Home
As of October 2021Ready for move in!! Welcome to our new Spruce townhome. Quick delivery-End unit!! Over 1830 sf of open concept living space with 3 bedrooms and 2.5 baths, full basement and 1 car garage. Basement is partially finished. Kitchen has upgrades such as granite countertops, island, GE stainless steel appliances!! Trex deck for your outdoor summer entertaining. Upgrades through out such as hardwood floors, tile bathrooms with expanded owners shower. hardwood main stair with railings. upgraded lighting and faucets. Ready to move in and enjoy!!
Last Agent to Sell the Property
Keller Williams Realty Group License #RM419528 Listed on: 09/30/2020

Co-Listed By
Cynthia Yaeckel
Keller Williams Realty Group
Townhouse Details
Home Type
- Townhome
Est. Annual Taxes
- $1,791
Year Built
- Built in 2021 | New Construction
Lot Details
- 8,000 Sq Ft Lot
- Property is in excellent condition
HOA Fees
- $95 Monthly HOA Fees
Parking
- 1 Car Attached Garage
- Rear-Facing Garage
Home Design
- Traditional Architecture
- Vinyl Siding
Interior Spaces
- Property has 2 Levels
- Partially Finished Basement
- Basement Fills Entire Space Under The House
Kitchen
- Built-In Range
- Built-In Microwave
- Dishwasher
- Disposal
Bedrooms and Bathrooms
- 3 Bedrooms
Schools
- Twin Valley High School
Utilities
- 90% Forced Air Heating and Cooling System
- Natural Gas Water Heater
Listing and Financial Details
- Home warranty included in the sale of the property
- Assessor Parcel Number 35-5320-09-15-4221
Community Details
Overview
- $500 Capital Contribution Fee
- Association fees include lawn maintenance, snow removal
- Built by Rotelle
Pet Policy
- Dogs and Cats Allowed
Similar Homes in Morgantown, PA
Home Values in the Area
Average Home Value in this Area
Property History
| Date | Event | Price | Change | Sq Ft Price |
|---|---|---|---|---|
| 07/10/2025 07/10/25 | Rented | $2,500 | 0.0% | -- |
| 06/23/2025 06/23/25 | For Sale | $379,000 | 0.0% | $168 / Sq Ft |
| 05/23/2025 05/23/25 | For Rent | $2,500 | 0.0% | -- |
| 10/25/2021 10/25/21 | Sold | $340,047 | 0.0% | $167 / Sq Ft |
| 10/07/2021 10/07/21 | Price Changed | $340,047 | 0.0% | $167 / Sq Ft |
| 09/29/2021 09/29/21 | Price Changed | $340,047 | -1.0% | $167 / Sq Ft |
| 08/23/2021 08/23/21 | Pending | -- | -- | -- |
| 07/27/2021 07/27/21 | Price Changed | $343,552 | 0.0% | $169 / Sq Ft |
| 07/27/2021 07/27/21 | For Sale | $343,552 | 0.0% | $169 / Sq Ft |
| 05/24/2021 05/24/21 | Price Changed | $343,552 | +20.6% | $169 / Sq Ft |
| 03/21/2021 03/21/21 | Price Changed | $284,900 | +5.6% | $140 / Sq Ft |
| 09/30/2020 09/30/20 | For Sale | $269,900 | -- | $132 / Sq Ft |
Tax History Compared to Growth
Tax History
| Year | Tax Paid | Tax Assessment Tax Assessment Total Assessment is a certain percentage of the fair market value that is determined by local assessors to be the total taxable value of land and additions on the property. | Land | Improvement |
|---|---|---|---|---|
| 2025 | $1,791 | $145,700 | -- | $145,700 |
| 2024 | $5,701 | $145,700 | -- | $145,700 |
| 2023 | $5,706 | $145,700 | $0 | $145,700 |
| 2022 | $5,566 | $0 | $0 | $0 |
Agents Affiliated with this Home
-

Seller's Agent in 2025
Drew Heasley
Keller Williams Real Estate -Exton
(610) 761-1602
2 in this area
33 Total Sales
-

Seller's Agent in 2021
Terese Brittingham
Keller Williams Realty Group
(610) 212-0848
19 in this area
636 Total Sales
-
C
Seller Co-Listing Agent in 2021
Cynthia Yaeckel
Keller Williams Realty Group
Map
Source: Bright MLS
MLS Number: PABK364884
APN: 35-5320-09-15-4221-C04
- 3211 Main St
- 110 Mulberry Ct Unit 110
- 2966 Main St
- 1501 Lexington Way
- 1514 Lexington Way Unit 21
- 41 Hillview Rd
- 2008 Hampton Ct Unit 2008
- 40 Wexford Ct
- 805 Heather Way
- 50 Wexford Ct
- 907 Country Ln
- 0 Heritage Dr Unit 4A PABK2058798
- 1477 Morgantown Rd
- 281 Merwood Dr
- 1 Senn Ln
- 402 Swamp Rd
- 4466 N Twin Valley Rd
- 260 Fieldstone Rd
- 8 Parkside Dr
- 28 W Main St



