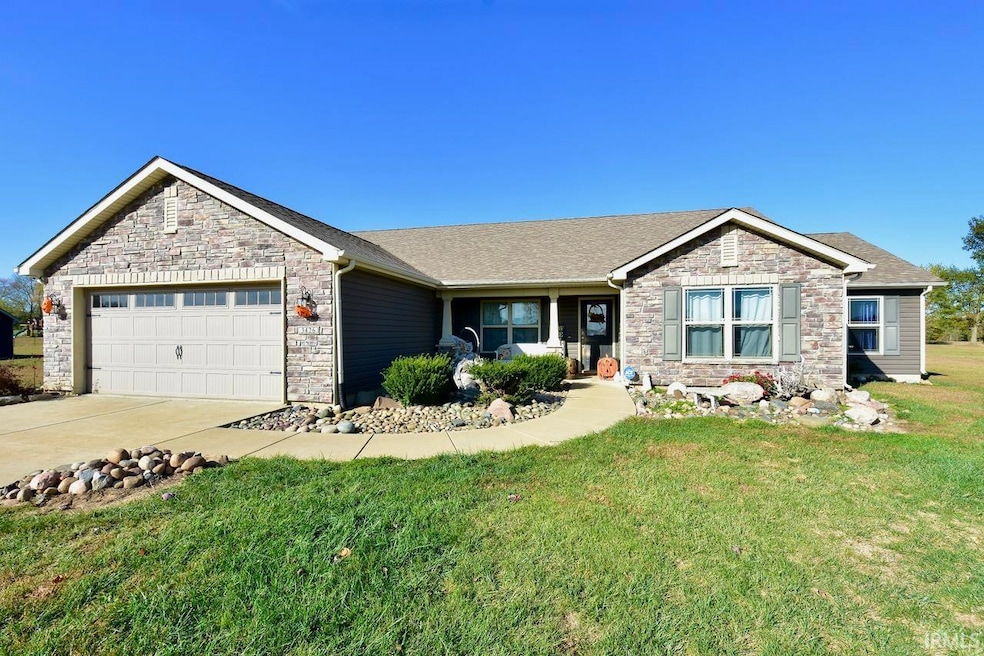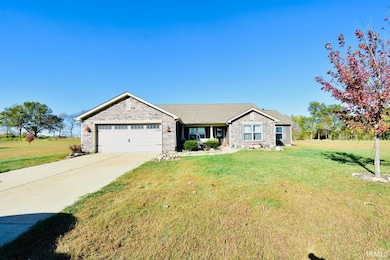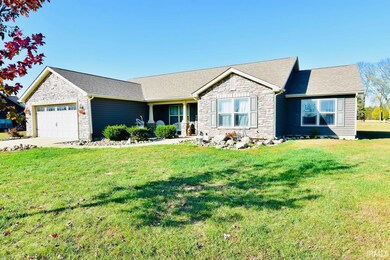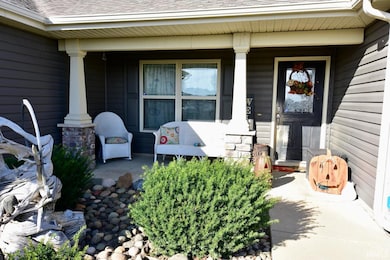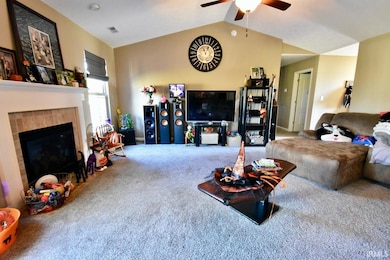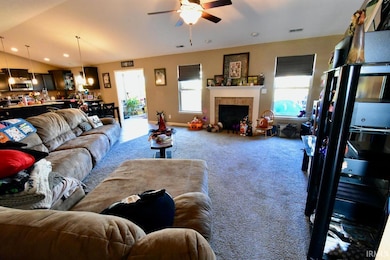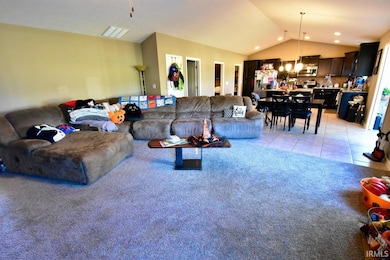3426 N Charlais Cir Delphi, IN 46923
Estimated payment $2,302/month
Highlights
- Popular Property
- Primary Bedroom Suite
- Ranch Style House
- Above Ground Pool
- Open Floorplan
- Backs to Open Ground
About This Home
Welcome to this beautifully maintained 3-bedroom, 2.5-bath home offering 2,233 square feet of living space on a 1-acre lot in a quiet neighborhood with no rear neighbors. This property combines peaceful country living with convenient access to both Monticello and Lafayette. The main level features an open-concept floor plan with a spacious living area centered around a gas fireplace. The kitchen opens to the dining and living spaces, making it ideal for entertaining. A den and sunroom provide additional flexibility for a home office, playroom, or relaxation space. Step outside to enjoy the expansive backyard with an above-ground pool, perfect for outdoor gatherings. The property is also equipped with an invisible fence and a security system with cameras for added peace of mind.
Listing Agent
The Real Estate Agency Brokerage Phone: 765-838-1707 Listed on: 10/27/2025
Home Details
Home Type
- Single Family
Est. Annual Taxes
- $2,067
Year Built
- Built in 2016
Lot Details
- 1.02 Acre Lot
- Backs to Open Ground
- Rural Setting
- Property has an invisible fence for dogs
- Electric Fence
- Landscaped
- Level Lot
Parking
- 2 Car Attached Garage
- Garage Door Opener
- Driveway
- Off-Street Parking
Home Design
- Ranch Style House
- Slab Foundation
- Shingle Roof
- Asphalt Roof
- Stone Exterior Construction
- Vinyl Construction Material
Interior Spaces
- 2,233 Sq Ft Home
- Open Floorplan
- Cathedral Ceiling
- Gas Log Fireplace
- Entrance Foyer
- Great Room
- Living Room with Fireplace
- Fire and Smoke Detector
Kitchen
- Eat-In Kitchen
- Breakfast Bar
- Electric Oven or Range
- Kitchen Island
- Solid Surface Countertops
- Built-In or Custom Kitchen Cabinets
- Utility Sink
- Disposal
Flooring
- Wood
- Carpet
- Ceramic Tile
Bedrooms and Bathrooms
- 3 Bedrooms
- Primary Bedroom Suite
- Walk-In Closet
- Double Vanity
- Bathtub with Shower
- Separate Shower
Laundry
- Laundry on main level
- Electric Dryer Hookup
Outdoor Features
- Above Ground Pool
- Covered Patio or Porch
Schools
- Delphi Community Elementary And Middle School
- Delphi High School
Utilities
- Forced Air Heating and Cooling System
- Heating System Uses Gas
- Private Company Owned Well
- Well
- Septic System
- Cable TV Available
Listing and Financial Details
- Assessor Parcel Number 08-05-22-000-284.000-018
Community Details
Overview
- Delmont Farms Subdivision
Recreation
- Community Pool
Map
Home Values in the Area
Average Home Value in this Area
Tax History
| Year | Tax Paid | Tax Assessment Tax Assessment Total Assessment is a certain percentage of the fair market value that is determined by local assessors to be the total taxable value of land and additions on the property. | Land | Improvement |
|---|---|---|---|---|
| 2024 | $2,067 | $327,000 | $39,600 | $287,400 |
| 2023 | $1,564 | $298,800 | $39,600 | $259,200 |
| 2022 | $1,564 | $257,900 | $39,600 | $218,300 |
| 2021 | $1,494 | $238,700 | $39,600 | $199,100 |
| 2020 | $1,560 | $232,100 | $22,600 | $209,500 |
| 2019 | $1,617 | $232,100 | $22,600 | $209,500 |
| 2018 | $1,468 | $225,900 | $22,600 | $203,300 |
| 2017 | $1,109 | $190,700 | $22,600 | $168,100 |
| 2016 | $55 | $27,900 | $27,900 | $0 |
| 2014 | $9 | $700 | $700 | $0 |
Property History
| Date | Event | Price | List to Sale | Price per Sq Ft | Prior Sale |
|---|---|---|---|---|---|
| 11/06/2025 11/06/25 | Price Changed | $404,900 | -2.4% | $181 / Sq Ft | |
| 10/27/2025 10/27/25 | For Sale | $414,900 | +77.4% | $186 / Sq Ft | |
| 06/10/2016 06/10/16 | Sold | $233,900 | -0.4% | $111 / Sq Ft | View Prior Sale |
| 05/03/2016 05/03/16 | Pending | -- | -- | -- | |
| 02/09/2016 02/09/16 | For Sale | $234,900 | -- | $111 / Sq Ft |
Purchase History
| Date | Type | Sale Price | Title Company |
|---|---|---|---|
| Warranty Deed | -- | None Available | |
| Warranty Deed | -- | None Available |
Mortgage History
| Date | Status | Loan Amount | Loan Type |
|---|---|---|---|
| Open | $229,662 | FHA |
Source: Indiana Regional MLS
MLS Number: 202543509
APN: 08-05-22-000-284.000-018
- 11503 W Tecumseh Bend Rd
- 9331 W 310 N
- 2801 N 930 W Unit 10
- 11244 W Horseshoe Bend Rd
- 10357 S Black Locust Ct
- 4139 N 900 W
- 2075 N 925 W
- 10360 S Wildwood Ct
- 12814 W Bicycle Bridge Rd
- 317 N Market St
- 423 W Front St
- 215 W Front St
- 409 N Wilson St
- 201 E Franklin St
- 232 W Vine St
- 230 W Vine St
- 228 W Vine St
- 1017 E Columbia St
- 7044 N 1225 W
- 116 Williston Ct
- 220 E Front St
- 1670 E 650 N
- 100-112 Lorene Place
- 697 Matthew St
- 4570 Matthew St
- 6070 Shale Crescent Dr
- 4917 Leicester Way
- 8333 N 300 W
- 3150 Soldiers Home Rd
- 4150 Yeager Rd
- 1651 N Chauncey Ct
- 3001 Underwood St
- 320 Waterford Ct
- 3863 Kensington Dr
- 100 Timber Trail Dr
- 110 Opus Ln
- 107 Presido Ln Unit 301
- 5598 Dunston Dr
- 246 Compton Place
- 106 Magnolia Ct
