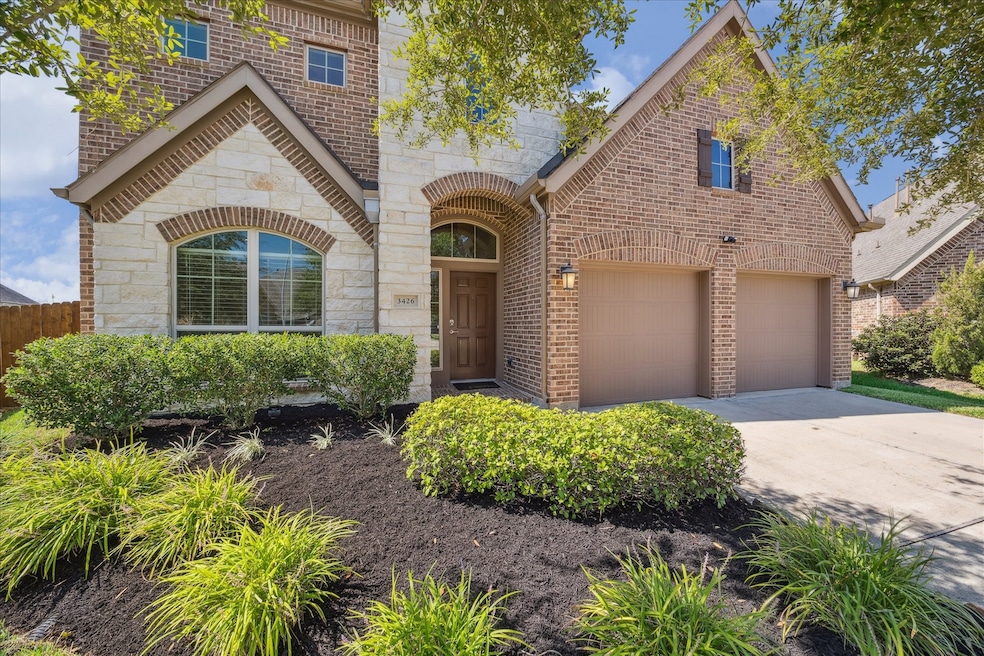3426 Sterling Garden Ln Pearland, TX 77584
Shadow Creek Ranch NeighborhoodEstimated payment $4,224/month
Highlights
- Home Theater
- Deck
- 1 Fireplace
- Glenn York Elementary School Rated A
- Traditional Architecture
- High Ceiling
About This Home
Beautiful Perry Homes residence on a quiet cul-de-sac with no backyard neighbors. This spacious two-story features an open floor plan with soaring ceilings, elegant finishes, and a three-car garage. The gourmet kitchen offers granite countertops, stainless steel appliances, and abundant cabinet space, flowing seamlessly into the family and dining areas. Separate office/study downstairs along with a half bath and full utility room large enough for side by side W/D and a full size second refrigerator. Upstairs includes three secondary bedrooms with two full secondary bathrooms, with one as a hollywood bathroom. Plus enjoy a separate media room fully equipped with projector and projector screen. The expansive backyard boasts a covered patio and privacy with no rear neighbors. Located in the sought-after Southlake community, residents enjoy HOA amenities including a resort-style pool with water slide, parks, playgrounds, and scenic walking trails.
Home Details
Home Type
- Single Family
Est. Annual Taxes
- $14,279
Year Built
- Built in 2015
Lot Details
- 10,685 Sq Ft Lot
- Cul-De-Sac
- East Facing Home
- Back Yard Fenced
HOA Fees
- $105 Monthly HOA Fees
Parking
- 3 Car Attached Garage
- Garage Door Opener
- Driveway
Home Design
- Traditional Architecture
- Brick Exterior Construction
- Slab Foundation
- Composition Roof
- Cement Siding
- Stone Siding
Interior Spaces
- 3,228 Sq Ft Home
- 2-Story Property
- High Ceiling
- Ceiling Fan
- 1 Fireplace
- Window Treatments
- Formal Entry
- Family Room Off Kitchen
- Living Room
- Dining Room
- Home Theater
- Home Office
- Utility Room
- Washer Hookup
Kitchen
- Electric Oven
- Gas Cooktop
- Microwave
- Dishwasher
- Kitchen Island
- Granite Countertops
- Pots and Pans Drawers
- Disposal
Flooring
- Carpet
- Tile
- Vinyl Plank
- Vinyl
Bedrooms and Bathrooms
- 4 Bedrooms
- En-Suite Primary Bedroom
- Double Vanity
- Soaking Tub
- Bathtub with Shower
- Separate Shower
Outdoor Features
- Deck
- Patio
Schools
- York Elementary School
- Mcnair Junior High School
- Shadow Creek High School
Utilities
- Central Heating and Cooling System
- Heating System Uses Gas
Community Details
Overview
- Association fees include recreation facilities
- Southlake Crest Management Association, Phone Number (281) 579-0761
- Southlake Sec 7 Subdivision
Recreation
- Community Playground
- Community Pool
- Park
Map
Home Values in the Area
Average Home Value in this Area
Tax History
| Year | Tax Paid | Tax Assessment Tax Assessment Total Assessment is a certain percentage of the fair market value that is determined by local assessors to be the total taxable value of land and additions on the property. | Land | Improvement |
|---|---|---|---|---|
| 2025 | $12,032 | $510,350 | $69,790 | $440,560 |
| 2023 | $12,032 | $469,928 | $69,790 | $445,160 |
| 2022 | $13,520 | $427,207 | $55,830 | $391,860 |
| 2021 | $14,320 | $388,370 | $55,830 | $332,540 |
| 2020 | $14,147 | $378,860 | $55,830 | $323,030 |
| 2019 | $13,801 | $366,180 | $55,830 | $310,350 |
| 2018 | $13,492 | $359,780 | $55,830 | $303,950 |
| 2017 | $13,695 | $362,840 | $55,830 | $307,010 |
| 2016 | $7,094 | $187,950 | $55,830 | $132,120 |
Property History
| Date | Event | Price | Change | Sq Ft Price |
|---|---|---|---|---|
| 09/12/2025 09/12/25 | For Sale | $549,900 | +3.4% | $170 / Sq Ft |
| 07/15/2024 07/15/24 | Sold | -- | -- | -- |
| 06/09/2024 06/09/24 | Pending | -- | -- | -- |
| 05/27/2024 05/27/24 | For Sale | $532,000 | -- | $165 / Sq Ft |
Purchase History
| Date | Type | Sale Price | Title Company |
|---|---|---|---|
| Deed | -- | South Land Title | |
| Warranty Deed | -- | None Available |
Mortgage History
| Date | Status | Loan Amount | Loan Type |
|---|---|---|---|
| Open | $498,750 | New Conventional | |
| Previous Owner | $340,000 | VA | |
| Previous Owner | $361,446 | VA |
Source: Houston Association of REALTORS®
MLS Number: 64225057
APN: 7717-7002-011
- 3328 Primrose Canyon Ln
- 3417 Golden Cypress Ln
- 3322 Primrose Canyon Ln
- 3302 Primrose Canyon Ln
- 3220 Primrose Canyon Ln
- 3605 Dolan Trail Ct
- 3212 Tamara Creek Ln
- 0 First St Unit 14116749
- 3215 Laurel Bend Ln
- 3104 Cactus Grove Ln
- 3126 Laurel Bend Ln
- 13204 Southern Way Ln
- 13111 Trail Manor Dr
- 3210 Vintage View Ln
- 3215 W Trail Dr
- 14204 Carlisle Hollow Trail
- 3318 Trail Hollow Dr
- 3011 Sunrise Run Ln
- 3103 Trail Hollow Dr
- 13921 Pebble Falls Ln
- 3288 Havenwood Chase Ln
- 13115 Southern Valley Dr
- 3009 Trail Creek Ct
- 2711 Shallow Falls Ct
- 2621 Sweet Wind Dr
- 717 E Sycamore St
- 12902 Meadow Springs Dr
- 2603 Night Song Dr
- 12905 Meadow Springs Dr
- 710 E Sycamore St
- 4222 Redford Valley Rd
- 12805 Shady Springs Dr
- 13402 Indigo Sands Dr
- 2323 Lost Bridge Ln
- 4810 Cedar Butte Ln
- 2610 Cypress Springs Dr
- 13223 Alcott Forest Ln
- 2601 Cypress Springs Dr
- 13616 Orchard Wind Ln
- 13604 Evening Wind Dr







