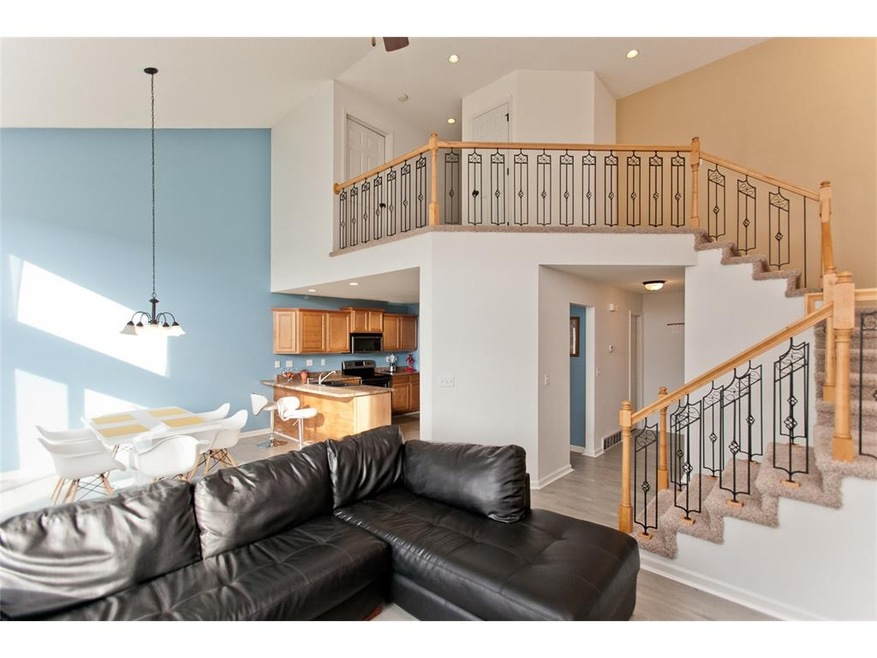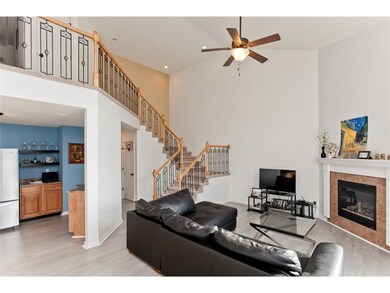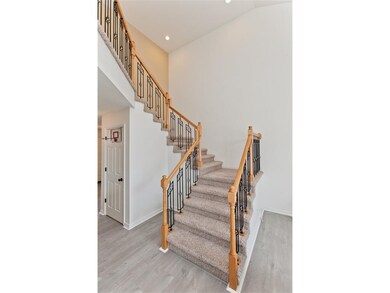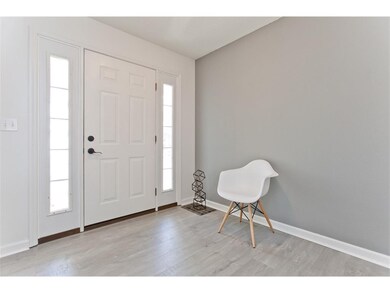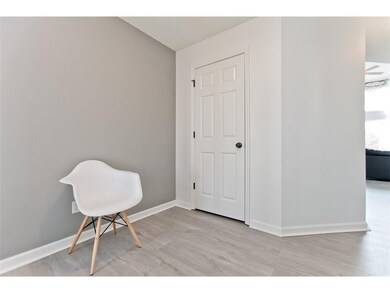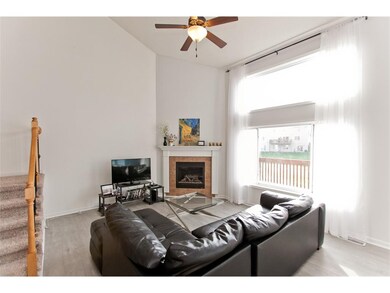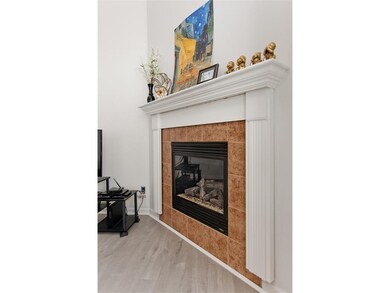
3426 Stoneview Cir SW Unit 3426 Cedar Rapids, IA 52404
Highlights
- Deck
- Great Room with Fireplace
- Wooded Lot
- Prairie Ridge Elementary School Rated A-
- Recreation Room
- Vaulted Ceiling
About This Home
As of May 2025Step in side this gorgeous condo with a 2-story living room equipped with gas fireplace, large windows, and beautiful views. The open kitchen with breakfast bar, spacious dining area, and slider to the large deck all make for great gathering locations. You'll enjoy overlooking the living room from the open stair case that leads to 2nd floor laundry, the master bedroom and 2nd bedroom, and Jack and Jill bath. the lower level leaves you with many possibilities with the open space and walkout slider to the patio. Do not miss out, call today to view!
Townhouse Details
Home Type
- Townhome
Est. Annual Taxes
- $3,060
Year Built
- 2006
Lot Details
- Cul-De-Sac
- Wooded Lot
HOA Fees
- $85 Monthly HOA Fees
Home Design
- Poured Concrete
- Frame Construction
- Vinyl Construction Material
Interior Spaces
- 1,670 Sq Ft Home
- 2-Story Property
- Vaulted Ceiling
- Gas Fireplace
- Great Room with Fireplace
- Formal Dining Room
- Recreation Room
- Laundry on upper level
Kitchen
- Breakfast Bar
- Range
- Microwave
- Dishwasher
- Disposal
Bedrooms and Bathrooms
- 2 Bedrooms
- Primary bedroom located on second floor
Basement
- Walk-Out Basement
- Basement Fills Entire Space Under The House
Parking
- 2 Car Attached Garage
- Garage Door Opener
- Guest Parking
Outdoor Features
- Deck
- Patio
Utilities
- Forced Air Cooling System
- Heating System Uses Gas
- Gas Water Heater
- Cable TV Available
Community Details
Pet Policy
- Pets Allowed
Ownership History
Purchase Details
Home Financials for this Owner
Home Financials are based on the most recent Mortgage that was taken out on this home.Purchase Details
Purchase Details
Home Financials for this Owner
Home Financials are based on the most recent Mortgage that was taken out on this home.Purchase Details
Home Financials for this Owner
Home Financials are based on the most recent Mortgage that was taken out on this home.Purchase Details
Home Financials for this Owner
Home Financials are based on the most recent Mortgage that was taken out on this home.Purchase Details
Home Financials for this Owner
Home Financials are based on the most recent Mortgage that was taken out on this home.Purchase Details
Purchase Details
Home Financials for this Owner
Home Financials are based on the most recent Mortgage that was taken out on this home.Similar Home in Cedar Rapids, IA
Home Values in the Area
Average Home Value in this Area
Purchase History
| Date | Type | Sale Price | Title Company |
|---|---|---|---|
| Warranty Deed | $228,500 | None Listed On Document | |
| Interfamily Deed Transfer | -- | None Available | |
| Warranty Deed | -- | None Available | |
| Warranty Deed | -- | None Available | |
| Warranty Deed | $145,500 | None Available | |
| Special Warranty Deed | -- | None Available | |
| Sheriffs Deed | $197,700 | None Available | |
| Warranty Deed | $162,500 | None Available |
Mortgage History
| Date | Status | Loan Amount | Loan Type |
|---|---|---|---|
| Open | $205,650 | New Conventional | |
| Previous Owner | $18,000 | Credit Line Revolving | |
| Previous Owner | $120,000 | New Conventional | |
| Previous Owner | $14,550 | Unknown | |
| Previous Owner | $116,400 | New Conventional | |
| Previous Owner | $34,000 | Credit Line Revolving | |
| Previous Owner | $111,920 | New Conventional | |
| Previous Owner | $163,000 | Purchase Money Mortgage |
Property History
| Date | Event | Price | Change | Sq Ft Price |
|---|---|---|---|---|
| 05/23/2025 05/23/25 | Sold | $228,500 | 0.0% | $137 / Sq Ft |
| 05/23/2025 05/23/25 | Sold | $228,500 | 0.0% | $107 / Sq Ft |
| 04/24/2025 04/24/25 | Pending | -- | -- | -- |
| 04/23/2025 04/23/25 | Pending | -- | -- | -- |
| 04/17/2025 04/17/25 | For Sale | $228,500 | -3.8% | $137 / Sq Ft |
| 04/15/2025 04/15/25 | For Sale | $237,500 | +58.3% | $111 / Sq Ft |
| 01/05/2017 01/05/17 | Sold | $150,000 | +0.1% | $90 / Sq Ft |
| 11/15/2016 11/15/16 | Pending | -- | -- | -- |
| 11/01/2016 11/01/16 | For Sale | $149,900 | +3.0% | $90 / Sq Ft |
| 07/15/2014 07/15/14 | Sold | $145,500 | +1.1% | $87 / Sq Ft |
| 04/06/2014 04/06/14 | Pending | -- | -- | -- |
| 04/03/2014 04/03/14 | For Sale | $143,950 | -- | $86 / Sq Ft |
Tax History Compared to Growth
Tax History
| Year | Tax Paid | Tax Assessment Tax Assessment Total Assessment is a certain percentage of the fair market value that is determined by local assessors to be the total taxable value of land and additions on the property. | Land | Improvement |
|---|---|---|---|---|
| 2023 | $3,684 | $200,400 | $27,000 | $173,400 |
| 2022 | $3,538 | $166,300 | $25,500 | $140,800 |
| 2021 | $3,596 | $162,800 | $22,000 | $140,800 |
| 2020 | $3,596 | $157,900 | $22,000 | $135,900 |
| 2019 | $3,228 | $143,900 | $22,000 | $121,900 |
| 2018 | $3,090 | $143,900 | $22,000 | $121,900 |
| 2017 | $3,182 | $141,400 | $15,000 | $126,400 |
| 2016 | $3,000 | $138,600 | $15,000 | $123,600 |
| 2015 | $3,000 | $140,710 | $15,000 | $125,710 |
| 2014 | $2,770 | $147,617 | $15,000 | $132,617 |
| 2013 | $2,768 | $147,617 | $15,000 | $132,617 |
Agents Affiliated with this Home
-
O
Seller's Agent in 2025
Outside Agent-SEIA Outside Agent-SEIA
Outside Office
-

Seller's Agent in 2025
Jill Monnahan
SKOGMAN REALTY
(319) 981-1409
214 Total Sales
-

Seller Co-Listing Agent in 2025
Jacey Slaton
SKOGMAN REALTY
(319) 551-2361
148 Total Sales
-

Buyer's Agent in 2025
Karen Converse
RE/MAX
(641) 295-4546
179 Total Sales
-
D
Buyer's Agent in 2025
Donald Fieldhouse
Cedar Rapids Area Association of REALTORS
(239) 774-6598
4,914 Total Sales
-

Seller's Agent in 2017
Raymond Siddell
Keller Williams Legacy Group
(319) 329-6102
108 Total Sales
Map
Source: Cedar Rapids Area Association of REALTORS®
MLS Number: 1612292
APN: 20022-51006-01026
- 3516 Stoneview Cir SW Unit 3516
- 3626 Stoneview Cir SW Unit 3626
- 3531 Stoney Point Rd SW Unit 3531
- 3734 Stoneview Cir SW Unit 3734
- 3355 & 3445 Stone Creek Cir SW
- 3445 Stone Creek Cir SW
- 6514 Fox Run Dr SW
- 3355 Stone Creek Cir SW
- 5708 Dostal Dr SW
- 2903 Belle St SW
- 5616 Dostal Dr SW
- 2827 Belle St SW
- 3810 Waterview Ct SW
- 6807 Waterview Dr SW
- 7032 Waterview Dr SW Unit 7032
- 550 Meadow Oak Cir
- 5705 Beverly Rd SW
- 7106 Water View Dr SW
- 7104 Waterview Dr SW
- 7080 Waterview Dr SW
