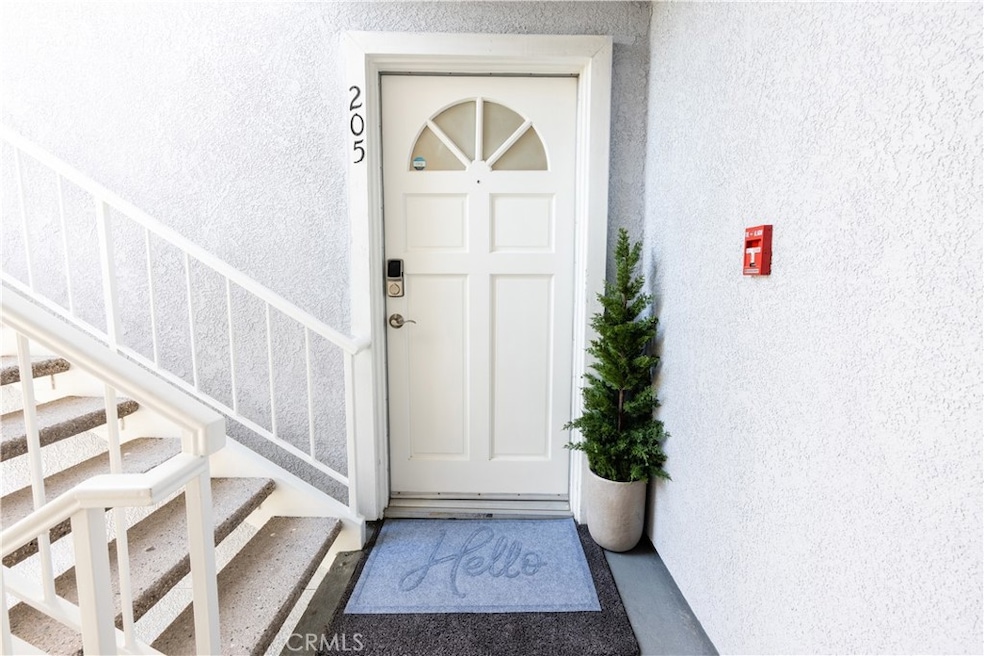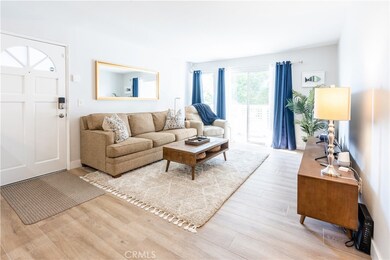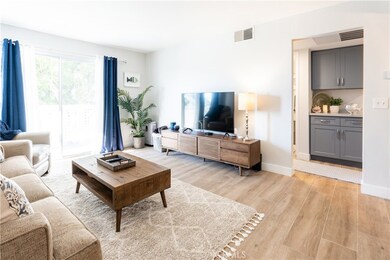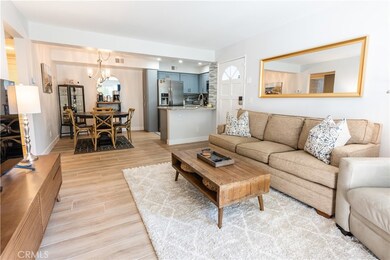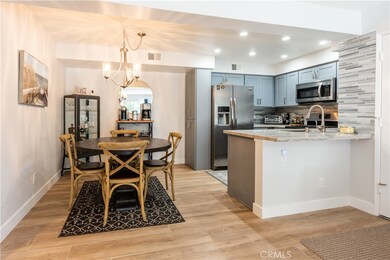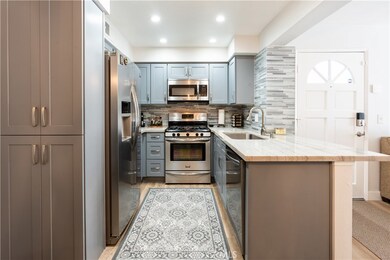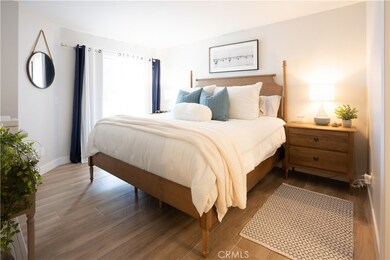34264 Camino Capistrano Unit 205 Dana Point, CA 92624
Highlights
- Primary Bedroom Suite
- City Lights View
- Cape Cod Architecture
- Palisades Elementary School Rated A
- 2.24 Acre Lot
- Fireplace in Bathroom
About This Home
Fully Furnished – Utilities and Cleaning Service Included! Discover the ideal setting in Capo Beach–Dana Point! Nestled within a charming 78-unit complex, this fully renovated 2-bedroom, 2-bathroom condo offers the best of Cape Cod beach living. The unit includes a washer and dryer and is bathed in natural light, creating a warm and welcoming atmosphere. Enjoy easy access to Doheny Park and Dana PointHarbor and the convenient summer trolley bus service. Local shops, and the harbor just minutes away, convenience meets coastal bliss. Embrace the outdoors with nearby trails and beaches, or head out on the water for paddle-boarding, kayaking, or sailing adventures. Whether you're seeking a cozy retreat or simply craving comfort, this beautiful and very clean unit, with paid utilities and monthly cleaning service—promises a haven of relaxation with style.
Listing Agent
Compass Brokerage Phone: 949-201-3437 License #01454272 Listed on: 05/06/2025

Condo Details
Home Type
- Condominium
Est. Annual Taxes
- $5,801
Year Built
- Built in 1989
Lot Details
- 1 Common Wall
- Density is up to 1 Unit/Acre
Property Views
- City Lights
- Canyon
- Pool
Home Design
- Cape Cod Architecture
- Entry on the 2nd floor
Interior Spaces
- 900 Sq Ft Home
- 1-Story Property
- Furnished
- Gas Fireplace
- Family Room with Fireplace
- Great Room
- Living Room
- Dining Room with Fireplace
Kitchen
- Gas Oven
- Gas Cooktop
- Range Hood
- Microwave
- Freezer
- Dishwasher
- Disposal
Bedrooms and Bathrooms
- 2 Main Level Bedrooms
- Fireplace in Primary Bedroom Retreat
- Primary Bedroom Suite
- Walk-In Closet
- 2 Full Bathrooms
- Fireplace in Bathroom
- Stone Bathroom Countertops
- Bathtub with Shower
- Walk-in Shower
- Exhaust Fan In Bathroom
Laundry
- Laundry Room
- Stacked Washer and Dryer
Parking
- 1 Parking Space
- 1 Detached Carport Space
- Parking Available
Schools
- Dana Hills High School
Utilities
- Standard Electricity
- Gas Water Heater
Additional Features
- Accessible Parking
- Exterior Lighting
Listing and Financial Details
- Security Deposit $5,000
- Rent includes all utilities, association dues, cable TV, electricity, gas, maid service, sewer, trash collection, water
- 6-Month Minimum Lease Term
- Available 7/15/25
- Tax Lot 1
- Tax Tract Number 13353
- Assessor Parcel Number 93198457
Community Details
Overview
- Property has a Home Owners Association
- $5,000 HOA Transfer Fee
- 78 Units
- Association Phone (949) 201-3437
- Harbor Walk Subdivision
Recreation
- Community Pool
Pet Policy
- Pet Deposit $1,000
Map
Source: California Regional Multiple Listing Service (CRMLS)
MLS Number: OC25100923
APN: 931-984-57
- 0 Via Canon Unit SR24226749
- 34052 Doheny Park Rd Unit 75
- 34052 Doheny Park Rd Unit 133
- 34052 Doheny Park Rd Unit 97
- 26290 Paseo Sillin
- 26591 Via California
- 34456 Via Gomez
- 34532 Camino Capistrano
- 26141 Via California
- 26056 Vista Dr E Unit 64
- 34586 Camino Capistrano Unit A
- 25836 Dana Bluff W Unit 32
- 34621 Via Catalina
- 33831 Camino Capistrano Unit 50
- 33831 Camino Capistrano Unit 19
- 34240 Camino el Molino
- 26572 Paseo Callado
- 25611 Quail Run Unit 131
- 33852 Del Obispo St Unit 80
- 33852 Del Obispo St Unit 112
- 34264 Camino Capistrano Unit 102
- 26135 Victoria Blvd Unit A
- 26139 Victoria Unit 1
- 26451 Camino de Vista
- 34283 Via Lopez
- 26378 Paseo Lluvia
- 34405 Via San Juan Unit B
- 26509 Via Sacramento
- 25872 Vista Dr W
- 26435 Via Sacramento
- 34602 Camino Capistrano Unit B
- 34585 Camino Capistrano
- 3319 Doheny Place
- 26391 Via Sacramento
- 33852 Del Obispo St Unit 107
- 33852 Del Obispo St Unit 32
- 33852 Del Obispo St Unit 45
- 33915 Calle Borrego
- 1207 Doheny Way
- 1529 Doheny Way
