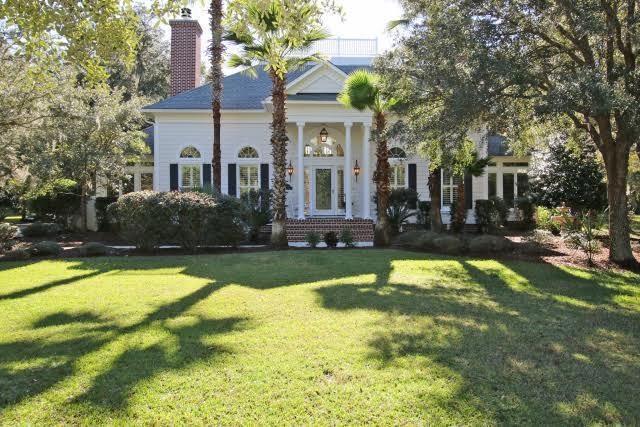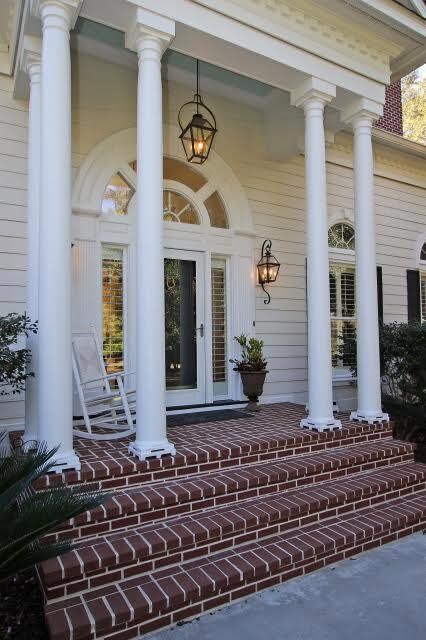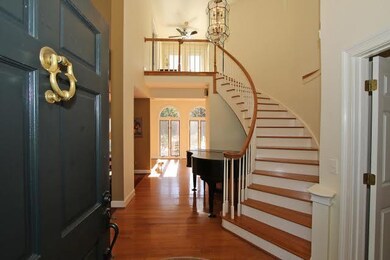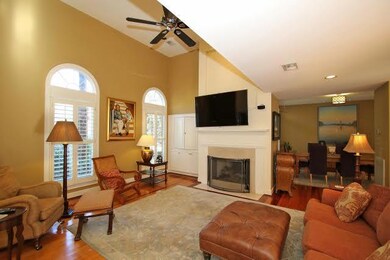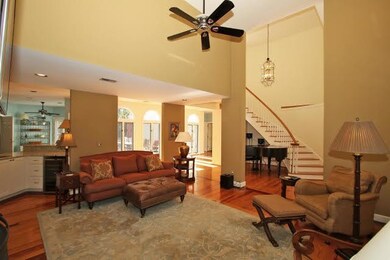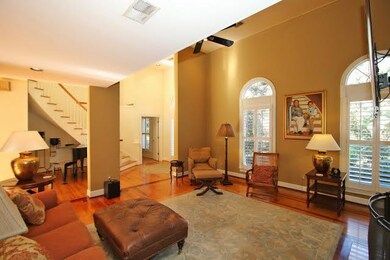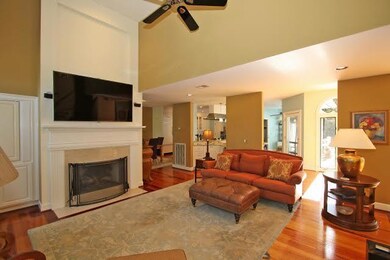
3427 Colonel Vanderhorst Cir Mount Pleasant, SC 29466
Dunes West NeighborhoodHighlights
- Sitting Area In Primary Bedroom
- 1.3 Acre Lot
- Deck
- Charles Pinckney Elementary School Rated A
- Clubhouse
- Great Room with Fireplace
About This Home
As of September 2016Welcome to this unique and comfortable home! You'll be greeted by an elegant sweeping staircase in a 2 story foyer and the home invitingly opens up from there. The living room flows into the kitchen & dining room while each maintains it's own separate feel. Master & 1 bedroom down-2 bedrooms w/their own baths up. The master bedroom with old Charleston style brick accent wall is so cozy you'll not want to get up unless it's to go into the master bath which is one of the most beautiful bathrooms you are likely to see. The home is flooded w/natural lighting from it's many French doors & large casement windows. The kitchen & secondary baths have been beautifully updated as well. The kitchen is a chef's dream with a Thermadore gas oven & subzero refrigerator. Office study flows into Master BD.An expansive deck provides for great outdoor living to enjoy your 1.3 acres of land. Large 2 car garage with workshop and walk-in attics in upstairs bedroom provides plenty of storage space. Another bonus, the roof is only 1 yr old. Hurry to see this beautiful home!
Last Agent to Sell the Property
Carolina One Real Estate License #57318 Listed on: 11/22/2015
Home Details
Home Type
- Single Family
Est. Annual Taxes
- $2,625
Year Built
- Built in 1992
Lot Details
- 1.3 Acre Lot
- Irrigation
HOA Fees
- $125 Monthly HOA Fees
Parking
- 2 Car Attached Garage
- Off-Street Parking
Home Design
- Traditional Architecture
- Architectural Shingle Roof
- Cement Siding
Interior Spaces
- 3,455 Sq Ft Home
- 2-Story Property
- Wet Bar
- Smooth Ceilings
- Cathedral Ceiling
- Ceiling Fan
- Stubbed Gas Line For Fireplace
- Thermal Windows
- Insulated Doors
- Great Room with Fireplace
- 2 Fireplaces
- Formal Dining Room
- Home Office
- Loft
- Utility Room with Study Area
- Laundry Room
- Crawl Space
- Storm Doors
Kitchen
- Dishwasher
- Kitchen Island
Flooring
- Wood
- Ceramic Tile
Bedrooms and Bathrooms
- 4 Bedrooms
- Sitting Area In Primary Bedroom
- Walk-In Closet
- 4 Full Bathrooms
Outdoor Features
- Deck
- Separate Outdoor Workshop
Schools
- Charles Pinckney Elementary School
- Cario Middle School
- Wando High School
Utilities
- Cooling Available
- Forced Air Heating System
Community Details
Overview
- Dunes West Subdivision
Amenities
- Clubhouse
Recreation
- Golf Course Membership Available
- Trails
Ownership History
Purchase Details
Home Financials for this Owner
Home Financials are based on the most recent Mortgage that was taken out on this home.Similar Homes in Mount Pleasant, SC
Home Values in the Area
Average Home Value in this Area
Purchase History
| Date | Type | Sale Price | Title Company |
|---|---|---|---|
| Deed | $630,000 | -- |
Mortgage History
| Date | Status | Loan Amount | Loan Type |
|---|---|---|---|
| Open | $504,000 | New Conventional | |
| Previous Owner | $127,000 | Credit Line Revolving | |
| Previous Owner | $382,425 | New Conventional | |
| Previous Owner | $417,000 | Unknown | |
| Previous Owner | $87,000 | Credit Line Revolving | |
| Previous Owner | $417,000 | Unknown | |
| Previous Owner | $80,800 | Unknown |
Property History
| Date | Event | Price | Change | Sq Ft Price |
|---|---|---|---|---|
| 07/27/2025 07/27/25 | Price Changed | $1,340,000 | -3.6% | $385 / Sq Ft |
| 04/24/2025 04/24/25 | For Sale | $1,390,000 | 0.0% | $399 / Sq Ft |
| 12/11/2024 12/11/24 | Off Market | $1,390,000 | -- | -- |
| 10/18/2024 10/18/24 | Price Changed | $1,390,000 | -5.8% | $399 / Sq Ft |
| 09/18/2024 09/18/24 | For Sale | $1,475,000 | +134.1% | $423 / Sq Ft |
| 09/15/2016 09/15/16 | Sold | $630,000 | -13.1% | $182 / Sq Ft |
| 07/23/2016 07/23/16 | Pending | -- | -- | -- |
| 11/22/2015 11/22/15 | For Sale | $725,000 | -- | $210 / Sq Ft |
Tax History Compared to Growth
Tax History
| Year | Tax Paid | Tax Assessment Tax Assessment Total Assessment is a certain percentage of the fair market value that is determined by local assessors to be the total taxable value of land and additions on the property. | Land | Improvement |
|---|---|---|---|---|
| 2024 | $2,804 | $28,400 | $0 | $0 |
| 2023 | $2,804 | $28,400 | $0 | $0 |
| 2022 | $2,589 | $28,400 | $0 | $0 |
| 2021 | $2,850 | $28,400 | $0 | $0 |
| 2020 | $2,918 | $28,400 | $0 | $0 |
| 2019 | $2,586 | $25,200 | $0 | $0 |
| 2017 | $2,548 | $25,200 | $0 | $0 |
| 2016 | $2,985 | $31,470 | $0 | $0 |
| 2015 | $3,127 | $31,470 | $0 | $0 |
| 2014 | $2,625 | $0 | $0 | $0 |
| 2011 | -- | $0 | $0 | $0 |
Agents Affiliated with this Home
-
K
Seller's Agent in 2024
Kenold Claude
Carolina Coastal Realty Group, LLC
-
A
Seller Co-Listing Agent in 2024
Armie Schoch
Carolina Coastal Realty Group, LLC
-
S
Seller's Agent in 2016
Suzie Smith
Carolina One Real Estate
-
B
Buyer's Agent in 2016
Brian Hauck
Beazer Homes
Map
Source: CHS Regional MLS
MLS Number: 15029435
APN: 594-07-00-002
- 2040 Shell Ring Cir
- 2221 Black Oak Ct
- 3335 Cottonfield Dr
- 3331 Cottonfield Dr
- 3508 Henrietta Hartford Rd
- 3555 Colonel Vanderhorst Cir
- 3600 Henrietta Hartford Rd
- 3601 Colonel Vanderhorst Cir
- 3171 Pignatelli Crescent
- 2064 Promenade Ct
- 3805 Adrian Way
- 3424 Henrietta Hartford Rd
- 1828 S James Gregarie Rd
- 3400 Henrietta Hartford Rd
- 1781 Tennyson Row Unit 6
- 3685 Colonel Vanderhorst Cir
- 3574 Toomer Kiln Cir
- 1777 Tennyson Row Unit 4
- 1749 James Basford Place
- 3336 Toomer Kiln Cir
