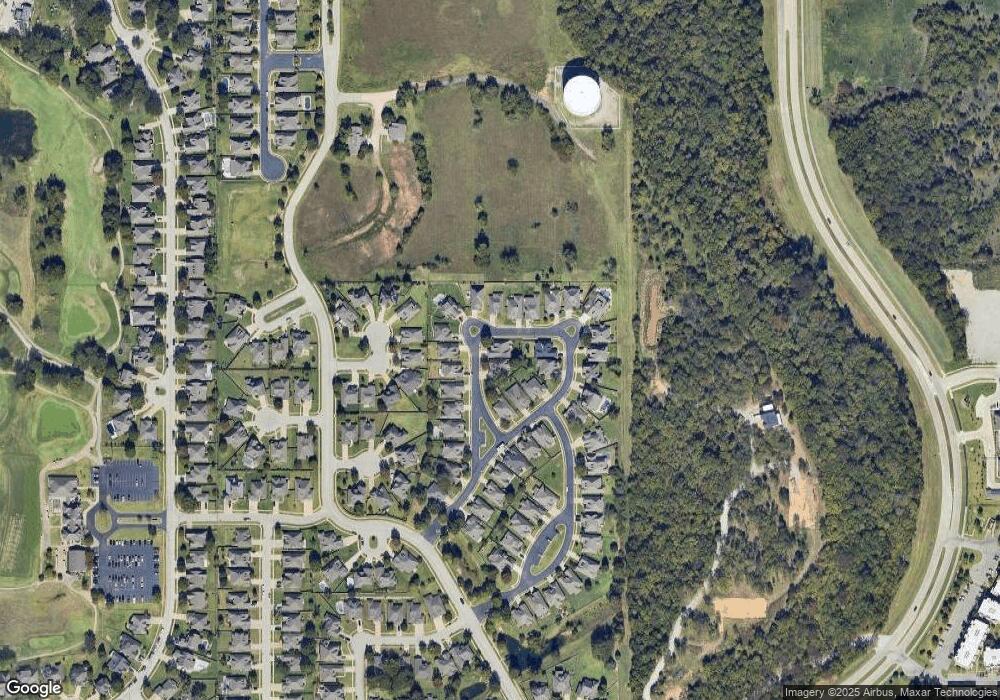3427 N Gum Place Broken Arrow, OK 74012
Battle Creek NeighborhoodEstimated payment $2,055/month
Highlights
- Quartz Countertops
- Covered Patio or Porch
- Brick Veneer
- Country Lane Primary Elementary School Rated A-
- 2 Car Attached Garage
- Laundry Room
About This Home
Welcome to the Dakota, a spacious home designed for family living. This thoughtfully laid-out 3-bedroom, 2-bathroom floor plan offers both privacy and convenience, with a split design that places the primary suite on one side of the home, just steps away from the laundry room. On the opposite side, you’ll find two additional bedrooms, ideal for children, guests, or a home office. The heart of the Dakota lies in its expansive, open-concept family room and kitchen, located at the back of the house. This bright and inviting space is perfect for everything from lively dinner parties to quiet nights at home, with a seamless flow between the kitchen and living areas that fosters connection and makes entertaining effortless. The kitchen features elegant quartz countertops, a stunning island pendant light, and smart home technology, adding both style and functionality to this family-friendly home.
Home Details
Home Type
- Single Family
Year Built
- Built in 2025
Lot Details
- 5,355 Sq Ft Lot
- Southwest Facing Home
- Landscaped
HOA Fees
- $42 Monthly HOA Fees
Parking
- 2 Car Attached Garage
Home Design
- Brick Veneer
- Slab Foundation
- Wood Frame Construction
- Fiberglass Roof
- HardiePlank Type
- Asphalt
Interior Spaces
- 1,519 Sq Ft Home
- 1-Story Property
- Ceiling Fan
- Pendant Lighting
- Vinyl Clad Windows
- Insulated Windows
- Insulated Doors
- Fire and Smoke Detector
Kitchen
- Built-In Oven
- Built-In Range
- Microwave
- Dishwasher
- Quartz Countertops
- Disposal
Flooring
- Carpet
- Tile
Bedrooms and Bathrooms
- 3 Bedrooms
- 2 Full Bathrooms
Laundry
- Laundry Room
- Washer and Electric Dryer Hookup
Eco-Friendly Details
- Energy-Efficient Windows
- Energy-Efficient Doors
Outdoor Features
- Covered Patio or Porch
- Exterior Lighting
- Rain Gutters
Schools
- Highland Park Elementary School
- Broken Arrow High School
Utilities
- Zoned Heating and Cooling
- Heating System Uses Gas
- Programmable Thermostat
- Gas Water Heater
Community Details
- Ironwood Subdivision
Listing and Financial Details
- Home warranty included in the sale of the property
Map
Home Values in the Area
Average Home Value in this Area
Property History
| Date | Event | Price | List to Sale | Price per Sq Ft |
|---|---|---|---|---|
| 11/17/2025 11/17/25 | For Sale | $321,002 | -- | $211 / Sq Ft |
Source: MLS Technology
MLS Number: 2547336
- 3423 N Gum Place
- 3309 N Gum Place
- 3422 N Gum Place
- The Tahoe Plan at Ironwood
- The Sheridan Plan at Ironwood
- The Tully Plan at Ironwood
- The Raleigh Plan at Ironwood
- The Grant Plan at Ironwood
- The Monroe Plan at Ironwood
- The Tacoma Plan at Ironwood
- The Providence Plan at Ironwood
- The Naples Plan at Ironwood
- The Lily Plan at Ironwood
- The Bradford Plan at Ironwood
- The Marshall Plan at Ironwood
- The Vermont Plan at Ironwood
- The Dakota Plan at Ironwood
- The Lincoln Plan at Ironwood
- 3603 N Ironwood Place
- 1405 W Plymouth St
- 3301 N Elm Ave
- 3401 N Elm Ave
- 3405 N 1st St
- 4902 S 165th East Ave
- 1800 W Granger St
- 4724 S 168th East Ave
- 1800 W Albany Dr
- 2700 N 7th St Unit 3031.621598
- 1441 E Omaha St
- 13818 E 51st St S
- 5091 S 136th East Ave
- 17450 W Dearborn St
- 2001 W Princeton Cir
- 701 W Lansing St
- 1301 N 6th St
- 289 E Iola St
- 2704 N 21st St
- 2705 W Madison St
- 2701 N 23rd St Unit 1734.1407107
- 2701 N 23rd St

