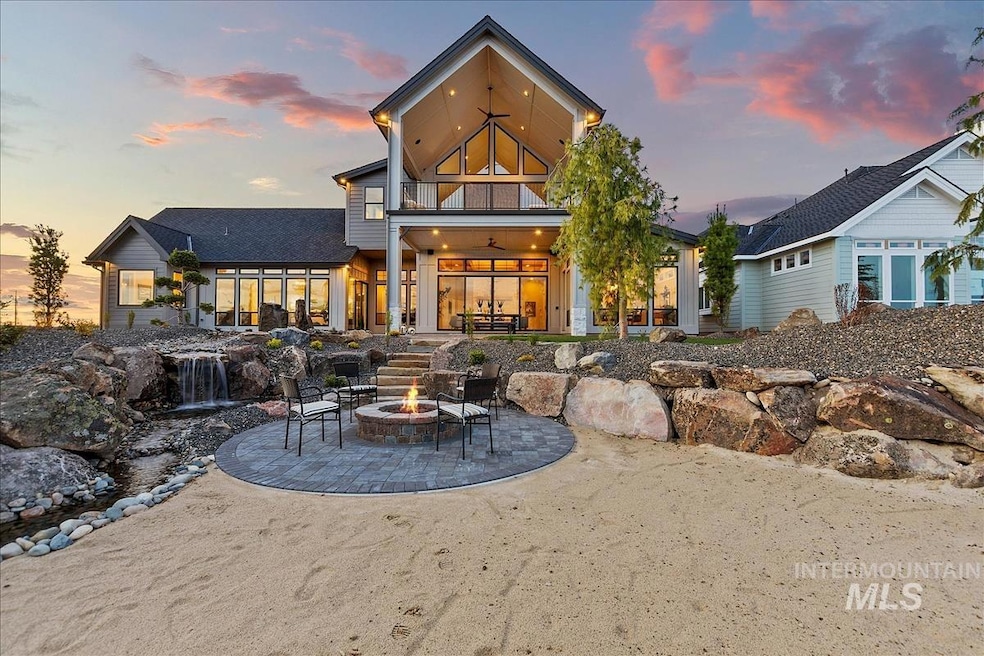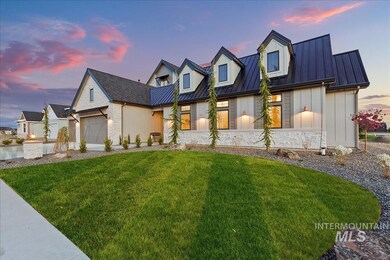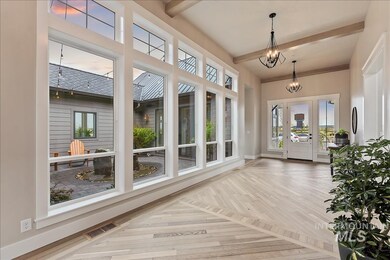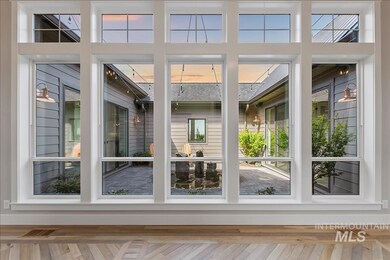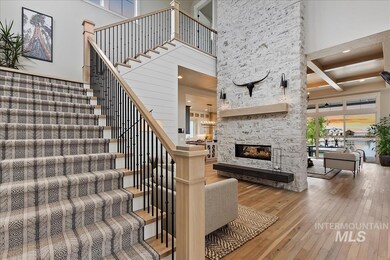
$660,000
- Land
- 0.32 Acre
- $2,062,500 per Acre
- 3427 N Hardwick Ave
- Eagle, ID
Unrivaled resort-style living awaits at Eagle’s premier luxury waterfront community—Terra View. Award-winning builder Sherburne-Marrs has secured premium homesites in this exclusive destination, offering the opportunity to design your fully custom dream home. Lot 8 boasts sweeping views across two tranquil ponds, ensuring forever vistas and unforgettable sunsets from your private sandy beach.
Lane Ranstrom The Agency Boise
