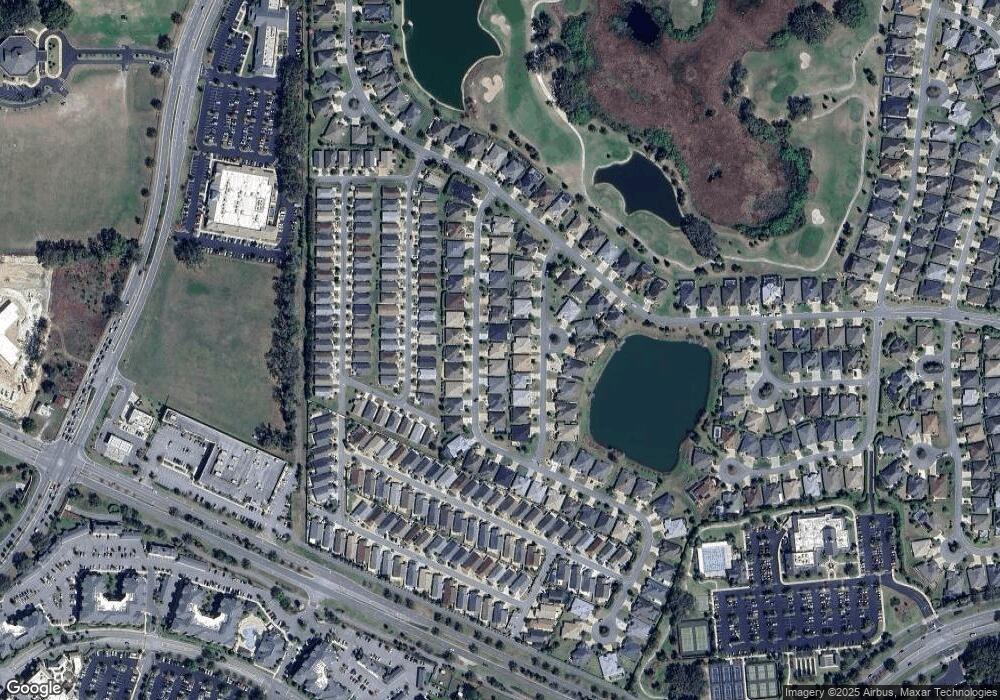3427 Neaptide Path The Villages, FL 32163
Village of Collier NeighborhoodEstimated Value: $377,000 - $429,000
3
Beds
2
Baths
1,584
Sq Ft
$257/Sq Ft
Est. Value
About This Home
This home is located at 3427 Neaptide Path, The Villages, FL 32163 and is currently estimated at $407,486, approximately $257 per square foot. 3427 Neaptide Path is a home with nearby schools including Wildwood Elementary School and Wildwood Middle/High School.
Ownership History
Date
Name
Owned For
Owner Type
Purchase Details
Closed on
Aug 12, 2025
Sold by
Herrick William Michael
Bought by
Okeefe Paul and Okeefe Christine
Current Estimated Value
Home Financials for this Owner
Home Financials are based on the most recent Mortgage that was taken out on this home.
Original Mortgage
$279,920
Outstanding Balance
$279,675
Interest Rate
6.67%
Mortgage Type
New Conventional
Estimated Equity
$127,811
Purchase Details
Closed on
Jan 26, 2016
Sold by
Herrick William Michael and Herrick Jean Ann
Bought by
Herrick William Michael and Herrick Jean Ann
Purchase Details
Closed on
Jan 1, 2016
Bought by
Herrick William Micheal and Herrick Jean
Purchase Details
Closed on
Oct 23, 2013
Sold by
The Villages Of Lake Sumter Inc
Bought by
Herrick William M and Herrick Jean Ann
Home Financials for this Owner
Home Financials are based on the most recent Mortgage that was taken out on this home.
Original Mortgage
$165,596
Interest Rate
4.52%
Mortgage Type
New Conventional
Create a Home Valuation Report for This Property
The Home Valuation Report is an in-depth analysis detailing your home's value as well as a comparison with similar homes in the area
Home Values in the Area
Average Home Value in this Area
Purchase History
| Date | Buyer | Sale Price | Title Company |
|---|---|---|---|
| Okeefe Paul | $349,900 | Peninsula Land & Title | |
| Okeefe Paul | $349,900 | Peninsula Land & Title | |
| Herrick William Michael | -- | Attorney | |
| Herrick William Micheal | $100 | -- | |
| Herrick William M | $207,000 | Attorney |
Source: Public Records
Mortgage History
| Date | Status | Borrower | Loan Amount |
|---|---|---|---|
| Open | Okeefe Paul | $279,920 | |
| Closed | Okeefe Paul | $279,920 | |
| Previous Owner | Herrick William M | $165,596 |
Source: Public Records
Tax History Compared to Growth
Tax History
| Year | Tax Paid | Tax Assessment Tax Assessment Total Assessment is a certain percentage of the fair market value that is determined by local assessors to be the total taxable value of land and additions on the property. | Land | Improvement |
|---|---|---|---|---|
| 2024 | $4,089 | $226,620 | -- | -- |
| 2023 | $4,089 | $220,020 | $0 | $0 |
| 2022 | $3,926 | $213,620 | $0 | $0 |
| 2021 | $4,258 | $207,400 | $0 | $0 |
| 2020 | $4,264 | $204,540 | $0 | $0 |
| 2019 | $4,263 | $199,950 | $0 | $0 |
| 2018 | $4,021 | $194,940 | $16,380 | $178,560 |
| 2017 | $4,098 | $196,330 | $16,380 | $179,950 |
| 2016 | $4,098 | $197,710 | $0 | $0 |
| 2015 | $4,127 | $196,500 | $0 | $0 |
| 2014 | $4,193 | $196,500 | $0 | $0 |
Source: Public Records
Map
Nearby Homes
- 3412 Neaptide Path
- 3457 Carrabelle Ct
- 4756 C 44a
- 3489 Habersham Ct
- 3459 Oldham Ln
- 3497 Oldham Ln
- 5231 County Road 144
- 5447 County Road 144
- 3090 Loyola Ct
- 6129 NE 56th Dr
- 2457 Upton St
- 6379 County Road 154a
- 510 Phillips Ln
- 0 Cr 179 Unit MFRTB8322332
- 6378 Cr 154b
- 2085 Ironton Place
- 2092 Ironton Place
- 3566 Cosmos Way
- 2217 Isleworth Cir
- TBD S Saint Clair St
- 3431 Neaptide Path
- 3421 Neaptide Path
- 3434 Wentrop Ave
- 3442 Wentrop Ave
- 3428 Wentrop Ave
- 3417 Neaptide Path
- 3448 Wentrop Ave
- 3437 Neaptide Path
- 3428 Neaptide Path
- 3422 Neaptide Path
- 3420 Wentrop Ave
- 3432 Neaptide Path
- 3454 Wentrop Ave
- 3441 Neaptide Path
- 3411 Neaptide Path
- 3418 Neaptide Path
- 3438 Neaptide Path
- 3414 Wentrop Ave
- 3447 Neaptide Path
- 3407 Neaptide Path
