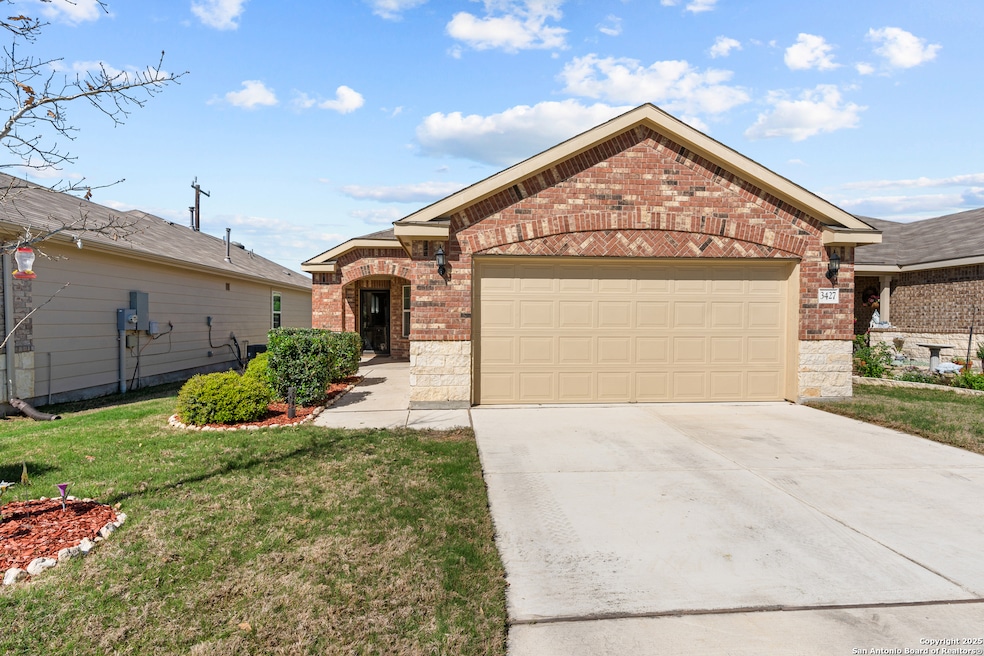
3427 Red Falls Rd San Antonio, TX 78253
Alamo Ranch NeighborhoodEstimated payment $1,904/month
Highlights
- Clubhouse
- Community Pool
- Covered Patio or Porch
- Cole Elementary School Rated A-
- Tennis Courts
- Walk-In Pantry
About This Home
Best value in Hill Country Retreat! This low maintenance garden home in the heart of Hill Country Retreat is priced to sell! A true delight, this 2019 home features a great open floor plan, high ceilings, lots of light, wood looking-ceramic tile (no carpet!) and lovely upgrades. Enjoy the state-of-the-art kitchen with top-tier appliances, extensive cabinetry, and polished granite countertops. The walk-in pantry is huge--lots of storage! Enjoying the extensive community of this active 55+Del Webb community, such as swimming pools, pickle ball, social clubs, abundant walking trails and more. Call today for a tour!
Home Details
Home Type
- Single Family
Est. Annual Taxes
- $4,621
Year Built
- Built in 2019
Lot Details
- 4,008 Sq Ft Lot
- Level Lot
HOA Fees
- $168 Monthly HOA Fees
Home Design
- Brick Exterior Construction
- Slab Foundation
- Composition Roof
Interior Spaces
- 1,296 Sq Ft Home
- Property has 1 Level
- Ceiling Fan
- Double Pane Windows
- Window Treatments
- Ceramic Tile Flooring
- Washer Hookup
Kitchen
- Eat-In Kitchen
- Walk-In Pantry
Bedrooms and Bathrooms
- 2 Bedrooms
- Walk-In Closet
- 2 Full Bathrooms
Parking
- 2 Car Garage
- Driveway Level
Schools
- Cole Elementary School
- Taft High School
Utilities
- Central Heating and Cooling System
- Heating System Uses Natural Gas
Additional Features
- No Carpet
- Covered Patio or Porch
Listing and Financial Details
- Legal Lot and Block 37 / 152
- Assessor Parcel Number 044001520370
- Seller Concessions Not Offered
Community Details
Overview
- $2,500 HOA Transfer Fee
- Hill Country Retreat Association
- Built by Pulte
- Hill Country Retreat Subdivision
- Mandatory home owners association
Recreation
- Tennis Courts
- Sport Court
- Community Pool
- Park
- Trails
Additional Features
- Clubhouse
- Controlled Access
Map
Home Values in the Area
Average Home Value in this Area
Tax History
| Year | Tax Paid | Tax Assessment Tax Assessment Total Assessment is a certain percentage of the fair market value that is determined by local assessors to be the total taxable value of land and additions on the property. | Land | Improvement |
|---|---|---|---|---|
| 2025 | $1,076 | $251,820 | $63,240 | $188,580 |
| 2024 | $1,076 | $266,490 | $63,240 | $203,250 |
| 2023 | $1,076 | $243,234 | $63,240 | $209,180 |
| 2022 | $4,470 | $221,122 | $52,740 | $196,380 |
| 2021 | $4,225 | $201,020 | $39,080 | $161,940 |
| 2020 | $4,192 | $194,940 | $39,080 | $155,860 |
| 2019 | $773 | $34,800 | $34,800 | $0 |
Property History
| Date | Event | Price | Change | Sq Ft Price |
|---|---|---|---|---|
| 08/30/2025 08/30/25 | For Rent | $1,700 | 0.0% | -- |
| 08/05/2025 08/05/25 | Price Changed | $249,999 | -1.9% | $193 / Sq Ft |
| 07/18/2025 07/18/25 | Price Changed | $254,900 | 0.0% | $197 / Sq Ft |
| 07/18/2025 07/18/25 | For Sale | $254,900 | -1.9% | $197 / Sq Ft |
| 07/08/2025 07/08/25 | Off Market | -- | -- | -- |
| 06/17/2025 06/17/25 | For Sale | $259,900 | -- | $201 / Sq Ft |
Purchase History
| Date | Type | Sale Price | Title Company |
|---|---|---|---|
| Vendors Lien | -- | Pgp |
Mortgage History
| Date | Status | Loan Amount | Loan Type |
|---|---|---|---|
| Open | $210,186 | VA | |
| Closed | $213,144 | VA |
Similar Homes in San Antonio, TX
Source: San Antonio Board of REALTORS®
MLS Number: 1876472
APN: 04400-152-0370
- 13227 Cache Creek
- 3314 Red Falls Rd
- 3354 Blossom Row
- 3534 Grant Rapids
- 13035 Salt Fork
- 13022 Cache Creek
- 3918 Zion Creek
- 12814 Hollowing Lake
- 12813 Hollowing Lake
- 12827 Sabinal River
- 12829 Sandy White
- 13119 Sulphur Trail
- 12918 Texas Gold
- 13350 Lbj Dr
- 12810 Thornbrooke
- 13019 Louberg Valley
- 3819 Singing Water
- 13023 Gsl Dr
- 4303 Nimbus Summit
- 5238 Morgan Crescent
- 12931 Limestone Way
- 6647 Brandy Path
- 2509 Pennilynn Way
- 2517 Vireo Way
- 12107 Icon Ridge
- 100 Hunters Camp
- 5246 Scoria Trail
- 5210 Scoria Trail
- 4932 Taconite Pass
- 4846 Nueces Path
- 3706 Song Fiddler
- 3222 Comal Springs
- 14019 Tahoe Vista
- 13912 Lignite Rd
- 4242 Claystone Canyon
- 4207 Claystone Canyon
- 13206 Edith Gardens
- 12518 Crockett Way
- 3434 Mentone Way
- 2015 Tiptop Ln






