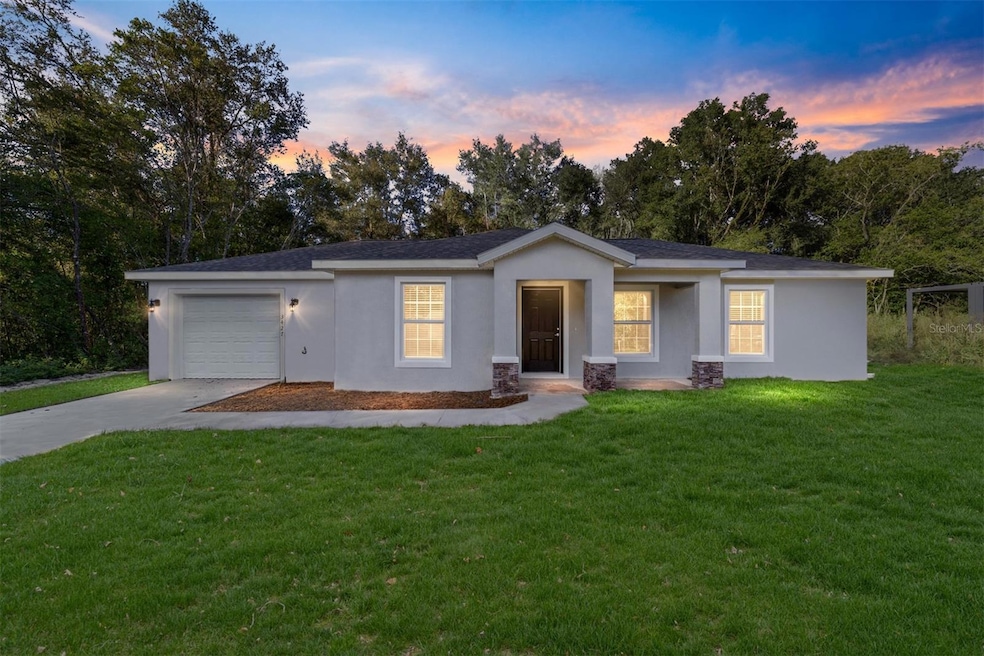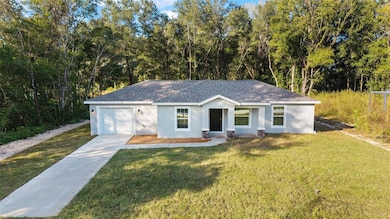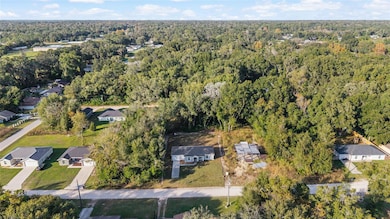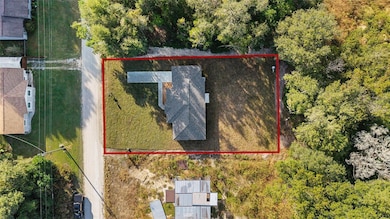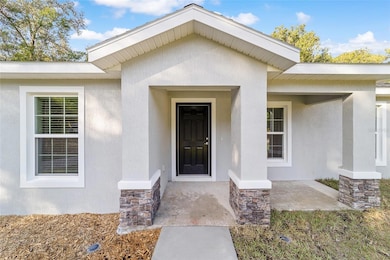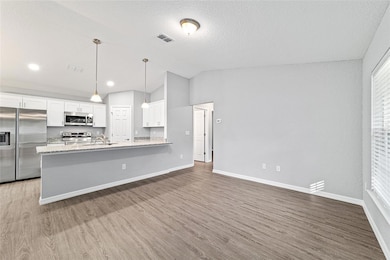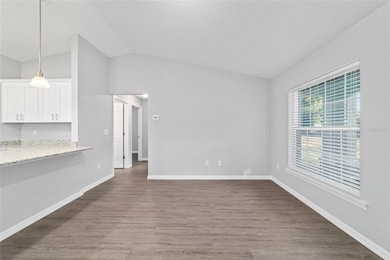3427 SE 138th Place Summerfield, FL 34491
Estimated payment $1,200/month
Highlights
- New Construction
- Vaulted Ceiling
- 1 Car Attached Garage
- Open Floorplan
- No HOA
- Walk-In Closet
About This Home
EASILY OBSERVABLE BETTER VALUE. This new home is fully COMPLETE and fully MOVE IN READY, right down to the WINDOW BLINDS. This Joshua II Model in Belleview Heights Estates offers 3 bedrooms, 2 bathrooms, and solid craftsmanship from a family-owned builder. The home includes all-wood soft-close cabinets, granite countertops, a full-sized Lazy Susan, stainless steel appliances, and double-paned insulated windows. It also comes equipped with a high efficiency HVAC system, double pane high efficiency windows, and a high efficiency electric hot water heater. Inside, you’ll find an open layout with grey luxury vinyl plank flooring, vaulted ceilings, and great natural light. Outside is a fully sodded Bahia yard with a privacy-fenced backyard, perfect for relaxing or entertaining. Just minutes from shopping, dining, and The Villages. A clean, complete, move-in ready home waiting for its first owner.
Listing Agent
ASHLAR REALTY Brokerage Phone: 352-299-0087 License #3334407 Listed on: 11/13/2025
Home Details
Home Type
- Single Family
Est. Annual Taxes
- $164
Year Built
- Built in 2025 | New Construction
Lot Details
- 9,583 Sq Ft Lot
- Lot Dimensions are 75x130
- South Facing Home
- Property is zoned R1
Parking
- 1 Car Attached Garage
Home Design
- Slab Foundation
- Shingle Roof
- Block Exterior
Interior Spaces
- 1,121 Sq Ft Home
- Open Floorplan
- Vaulted Ceiling
- Ceiling Fan
- Living Room
- Luxury Vinyl Tile Flooring
- Laundry Room
Kitchen
- Convection Oven
- Range with Range Hood
- Microwave
- Dishwasher
Bedrooms and Bathrooms
- 3 Bedrooms
- Walk-In Closet
- 2 Full Bathrooms
Utilities
- Central Air
- Heating Available
- 1 Water Well
- 1 Septic Tank
Community Details
- No Home Owners Association
- Built by Baxton Homes
- Belleview Heights Estate Subdivision, Joshua II Floorplan
Listing and Financial Details
- Visit Down Payment Resource Website
- Legal Lot and Block 77 / 150
- Assessor Parcel Number 4213-150-077
Map
Home Values in the Area
Average Home Value in this Area
Tax History
| Year | Tax Paid | Tax Assessment Tax Assessment Total Assessment is a certain percentage of the fair market value that is determined by local assessors to be the total taxable value of land and additions on the property. | Land | Improvement |
|---|---|---|---|---|
| 2024 | $164 | $7,667 | -- | -- |
| 2023 | $164 | $6,970 | $0 | $0 |
| 2022 | $131 | $6,336 | $0 | $0 |
| 2021 | $110 | $5,760 | $5,760 | $0 |
| 2020 | $105 | $5,400 | $5,400 | $0 |
| 2019 | $106 | $5,400 | $5,400 | $0 |
| 2018 | $96 | $5,040 | $5,040 | $0 |
| 2017 | $96 | $5,040 | $5,040 | $0 |
| 2016 | $98 | $5,040 | $0 | $0 |
| 2015 | $93 | $4,680 | $0 | $0 |
| 2014 | $89 | $4,680 | $0 | $0 |
Property History
| Date | Event | Price | List to Sale | Price per Sq Ft |
|---|---|---|---|---|
| 11/13/2025 11/13/25 | For Sale | $224,900 | -- | $201 / Sq Ft |
Purchase History
| Date | Type | Sale Price | Title Company |
|---|---|---|---|
| Warranty Deed | $16,900 | Affiliated Title | |
| Warranty Deed | $16,900 | Affiliated Title | |
| Warranty Deed | $9,400 | Infinity Title | |
| Warranty Deed | $9,400 | Infinity Title | |
| Quit Claim Deed | -- | None Available | |
| Quit Claim Deed | -- | None Available | |
| Fiduciary Deed | -- | None Available | |
| Quit Claim Deed | -- | None Available | |
| Quit Claim Deed | -- | None Available | |
| Quit Claim Deed | -- | None Available | |
| Quit Claim Deed | -- | None Available | |
| Quit Claim Deed | -- | None Available | |
| Quit Claim Deed | -- | None Available | |
| Quit Claim Deed | -- | None Available | |
| Quit Claim Deed | -- | None Available | |
| Interfamily Deed Transfer | -- | None Available | |
| Fiduciary Deed | -- | None Available | |
| Fiduciary Deed | -- | None Available | |
| Fiduciary Deed | -- | None Available | |
| Fiduciary Deed | -- | None Available | |
| Fiduciary Deed | -- | None Available | |
| Fiduciary Deed | -- | None Available | |
| Fiduciary Deed | -- | None Available | |
| Fiduciary Deed | -- | None Available |
Source: Stellar MLS
MLS Number: OM713477
APN: 4213-150-077
- 13880 SE 33rd Ct
- 0 SE 140th Place Unit MFRS5133170
- 0 SE 33rd Ct
- 3625 SE 137th St
- 3420 SE 135th Ln
- 0 SE 139th Ln
- 3069 SE 140th Place
- 3696 SE 139th Ln
- 3755 SE 139th St
- 3805 SE 139th St
- 0 SE 37th Terrace Unit R11101668
- o SE 36th Ave
- 3062 SE 141st Place
- 3245 SE 142nd Place
- 3112 SE 140th Ln
- 3082 SE 140th Ln
- 14350 SE 34th Ct
- 13685 SE 31st Ave
- 14259 SE 33rd Terrace
- 3168 SE 141st Place
- 14851 SE 35th Ct
- 14080 SE 46th Ct
- TBT SE Hwy 484 Hwy SE
- 4012 SE 150th St
- 13678 SE 55th Ave
- 2982 SE 110th St
- 11322 SE 55th Avenue Rd Unit 1401
- 11322 SE 55th Avenue Rd Unit 201
- 11322 SE 55th Avenue Rd Unit 502
- 11322 SE 55th Avenue Rd Unit 1902
- 11322 SE 55th Avenue Rd Unit 3201
- 11322 SE 55th Avenue Rd Unit 1601
- 11322 SE 55th Avenue Rd Unit 1301
- 11322 SE 55th Avenue Rd Unit 1102
- 11322 SE 55th Avenue Rd
- 11191 SE 55th Avenue Rd
- 6910 SE 112th Ln
- 16358 S Hwy 475
- 10805 SE 44th Terrace
- 11299 SE 67th Cir
