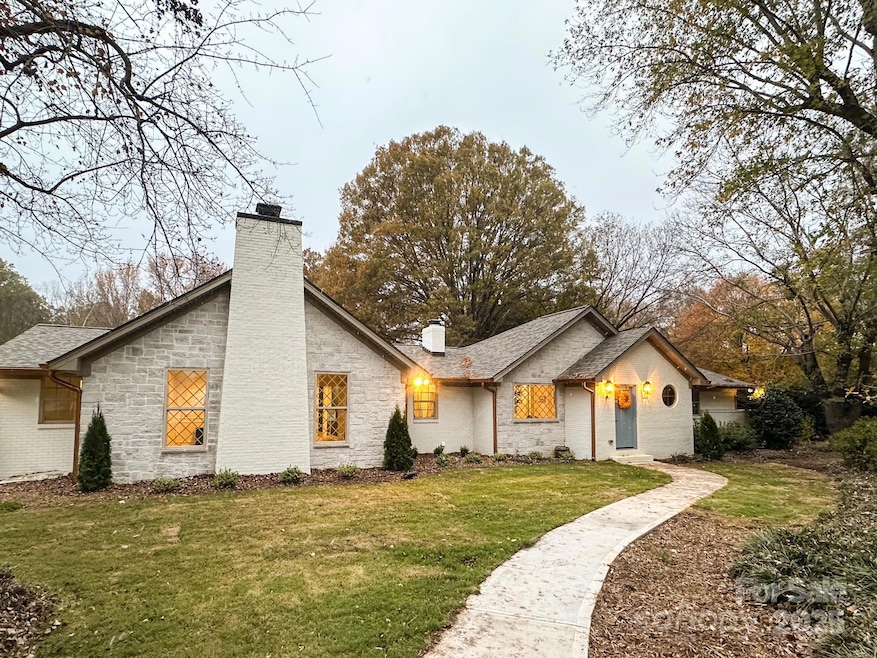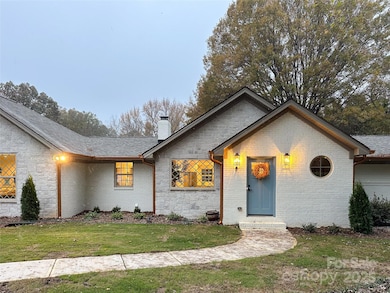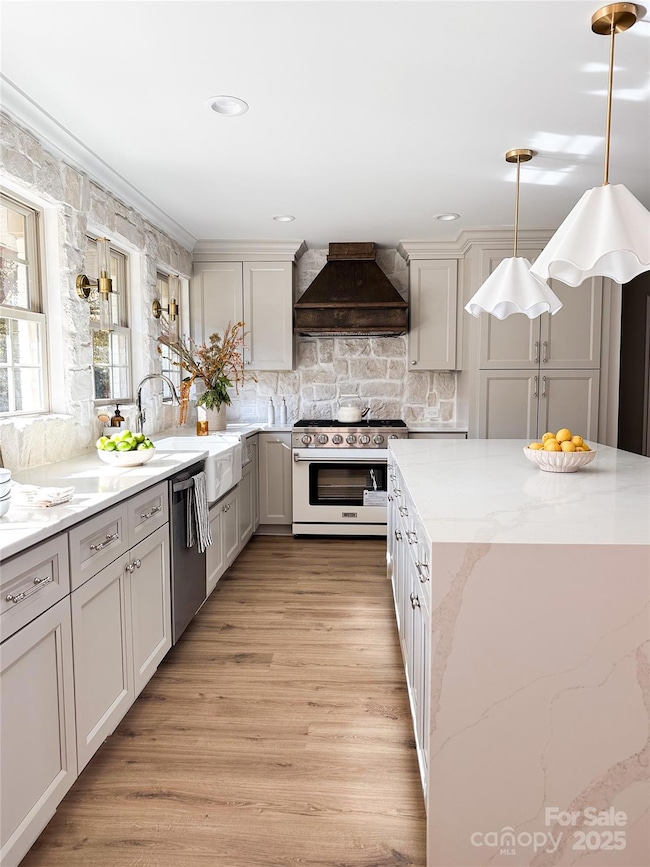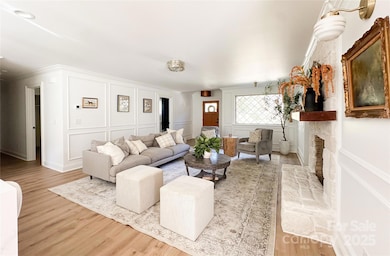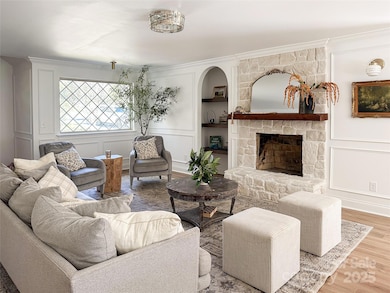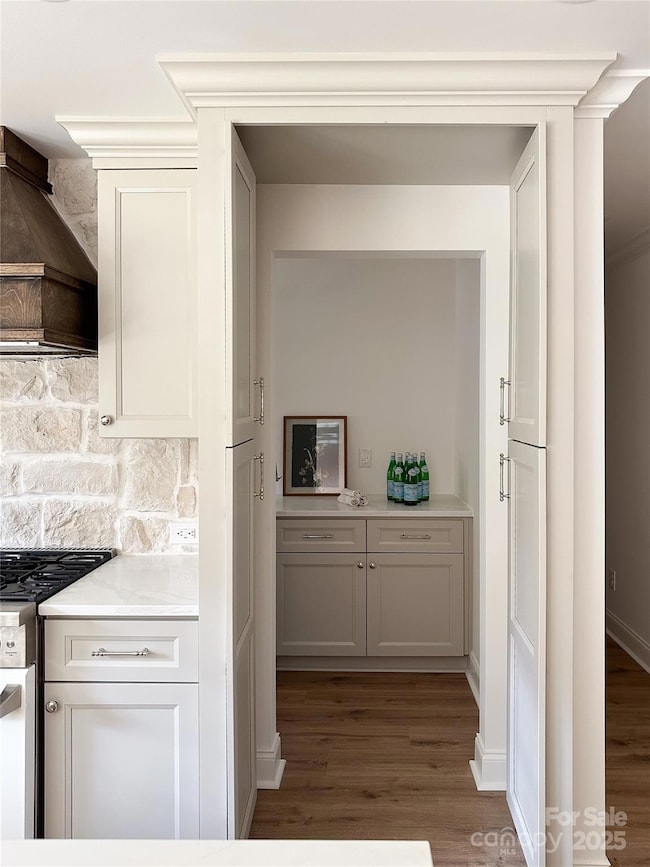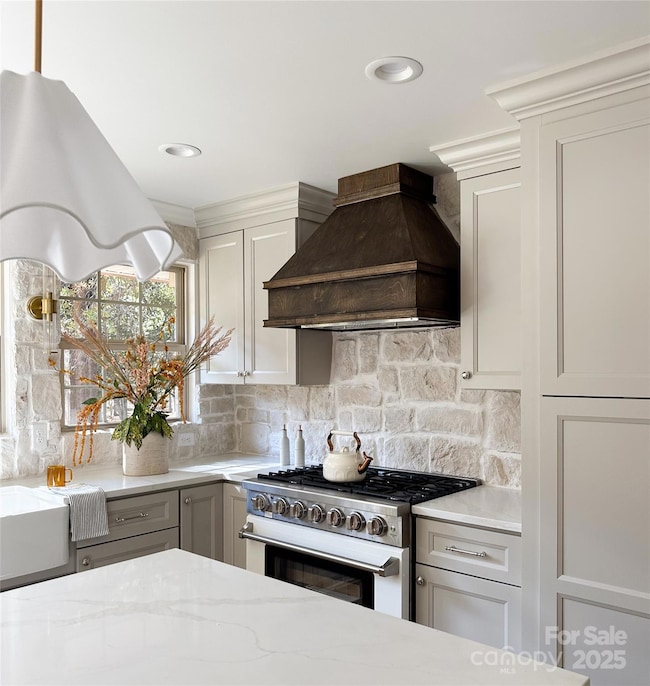3427 Zelda Ln Matthews, NC 28105
Estimated payment $5,324/month
Highlights
- Open Floorplan
- Freestanding Bathtub
- Ranch Style House
- Fireplace in Primary Bedroom
- Wooded Lot
- Cathedral Ceiling
About This Home
Gorgeous, newly remodeled single level home in the perfect location. 5 spacious bedrooms, 3 full bathrooms. Immaculate primary ensuite with its own wood burning fireplace, cathedral ceiling, huge walk-in closet with custom shelving, and a large private bathroom. Freestanding tub, walk-through double shower, and double vanity with a separate water closet. A beautiful brand new custom kitchen with its own secret back pantry hidden behind cabinetry. 36" gas range. On demand hot water heater. Brand new vac system. 2 brand new bathrooms for the additional 3 bedrooms on the other side of the home. A huge 380 sq ft deck coming off the back of the home. Romantic French doors off the dining room. Large laundry room with ample cabinet storage and a custom built drop zone off the back entry of the house. The perks of a "new" house but with mature vegetation and landscaping, providing ample privacy in the back.
Listing Agent
Homecoin.com Brokerage Email: info+nc@homecoin.com License #230926 Listed on: 11/19/2025
Home Details
Home Type
- Single Family
Year Built
- Built in 1965
Lot Details
- Corner Lot
- Wooded Lot
- Property is zoned R-20
Parking
- Driveway
Home Design
- Ranch Style House
- Traditional Architecture
- Old World Architecture
- Architectural Shingle Roof
- Four Sided Brick Exterior Elevation
- Stone Veneer
- Hardboard
Interior Spaces
- 2,687 Sq Ft Home
- Open Floorplan
- Built-In Features
- Cathedral Ceiling
- Wood Burning Fireplace
- French Doors
- Mud Room
- Living Room with Fireplace
- Crawl Space
Kitchen
- Walk-In Pantry
- Gas Range
- Range Hood
- Dishwasher
- Kitchen Island
Flooring
- Laminate
- Tile
Bedrooms and Bathrooms
- 5 Main Level Bedrooms
- Fireplace in Primary Bedroom
- Walk-In Closet
- 3 Full Bathrooms
- Freestanding Bathtub
Laundry
- Laundry Room
- Electric Dryer Hookup
Accessible Home Design
- More Than Two Accessible Exits
Utilities
- Central Heating and Cooling System
- Gas Water Heater
Community Details
- No Home Owners Association
Listing and Financial Details
- Assessor Parcel Number 193-323-11
Map
Home Values in the Area
Average Home Value in this Area
Property History
| Date | Event | Price | List to Sale | Price per Sq Ft |
|---|---|---|---|---|
| 11/19/2025 11/19/25 | For Sale | $849,000 | -- | $316 / Sq Ft |
Source: Canopy MLS (Canopy Realtor® Association)
MLS Number: 4322475
- 13103 Blacksmith Ct Unit Lot 3
- 12515 Hashanli Place
- 1416 Marjorie Dr
- 3729 Oak View Ct
- 3824 Matthews Mint Hill Rd
- 2534 Gum Wood Ct
- 2913 Summerland Dr
- 1109 Reid Harkey Rd
- 12112 Woodbend Dr
- 12225 Hickory Knoll Ct
- 12510 Idlewild Rd
- 12514 Idlewild Rd
- 3301 Dan Hood Rd
- 13618 Tranquil Day Dr
- 3024 Cross Tie Ln
- 13630 Tranquil Day Dr
- 13714 Tranquil Day Dr
- 13627 Tranquil Day Dr
- 00 Lake Bluff Dr
- 2805 Cross Tie Ln
- 901 Winter Wood Dr
- 4020 Matthews-Mint Hill Rd
- 10624 Parrish St
- 10624 Parrish St Unit B6
- 10624 Parrish St Unit A1
- 10624 Parrish St Unit B1
- 13439 Phillips Rd
- 1710 Kimway Ct
- 1900 Windsor Hill Dr
- 13931 Thompson Rd
- 3110 Doe River Way
- 2618 Ashby Woods Dr
- 14019 Thompson Rd
- 3110 Doe River Way Unit Rhodes
- 3110 Doe River Way Unit Rigby
- 3110 Doe River Way Unit Whitby
- 4010 Waiting St Unit C3
- 4010 Waiting St Unit B1
- 4010 Waiting St Unit A1
- 14009 Thompson Rd
