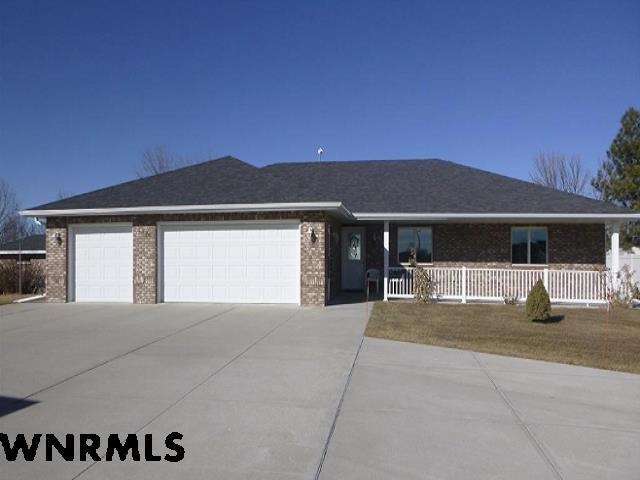
3428 Cary Ct Scottsbluff, NE 69361
Estimated payment $2,616/month
Highlights
- Ranch Style House
- Covered patio or porch
- Walk-In Closet
- Wood Flooring
- 3 Car Attached Garage
- Forced Air Heating and Cooling System
About This Home
NEW kitchen stainless steel appliances installed! No more stairs and very low maintenance too!!! Convenient location on a quiet cul-de-sac in North East Scottsbluff. You’ll love the street appeal of this all-brick home, quaint front covered front porch, (just bring your rockers), supersized 3 car garage so much storage, plus a additional detached brick 12 x 16 garage (small shop, mancave, or lots of storage) The open floor plan is an award-winning concept. Enjoy cooking in this fabulous kitchen (just wait till you see the walk-in pantry/broom closet) with a breakfast bar. While working in the kitchen, you are always a part of the conversation in the living space---spacious formal or informal dining area, and a coved ceiling great room. Perfect for cozy nights, small gatherings or large events. Stretch your entertainment area onto the covered patio, expansive landscaped yard, decorative low maintenance privacy fence completes your outdoor space. A total of 3 bedrooms to be used as you see fit, all nice sized with raised panel wood doors and trim. The primary bedroom has a private full bath with large walk-in shower, linen closet, extra heat system, plenty of countertop, just steps away from a dream walk in closet, enjoy the double rods and shelving. The 2 remaining bedrooms are light an airy, perfect for your personal needs, plus a full guest bath. Just off the kitchen is the laundry area with soaking sink, and matching cabinetry to the kitchen, plus a convenient powder room. Easy access door directly to the 3 car garage (designed with no step for easy access and wheelchair accessibility) Anderson Windows, 50 year shingles, beautiful cherry luxury wood flooring in the traffic areas, kitchen and dining. Location, Location, Location---low traffic cul-de-sac double lot, close to Hospital, doctor offices, churches, and easy access to Hwy 26. Extra off-Street parking for recreational vehicles. Crawl space access is a pull hook on the floor in the mechanical room off garage. Schedule your private showing today!
Home Details
Home Type
- Single Family
Est. Annual Taxes
- $3,560
Year Built
- Built in 2010
Lot Details
- Vinyl Fence
Home Design
- Ranch Style House
- Brick Exterior Construction
- Asphalt Roof
Interior Spaces
- 1,992 Sq Ft Home
- Window Treatments
- Combination Dining and Living Room
- Crawl Space
- Laundry on main level
Kitchen
- Electric Range
- Microwave
- Dishwasher
- Disposal
Flooring
- Wood
- Carpet
- Laminate
Bedrooms and Bathrooms
- 3 Main Level Bedrooms
- Walk-In Closet
- 3 Bathrooms
Parking
- 3 Car Attached Garage
- Garage Door Opener
Outdoor Features
- Covered patio or porch
- Storage Shed
Utilities
- Forced Air Heating and Cooling System
- Electric Water Heater
- Water Softener is Owned
Listing and Financial Details
- Assessor Parcel Number 010357157
Map
Home Values in the Area
Average Home Value in this Area
Tax History
| Year | Tax Paid | Tax Assessment Tax Assessment Total Assessment is a certain percentage of the fair market value that is determined by local assessors to be the total taxable value of land and additions on the property. | Land | Improvement |
|---|---|---|---|---|
| 2024 | $3,560 | $288,805 | $36,180 | $252,625 |
| 2023 | $5,179 | $255,720 | $36,044 | $219,676 |
| 2022 | $5,179 | $255,720 | $36,044 | $219,676 |
| 2021 | $4,846 | $235,749 | $36,044 | $199,705 |
| 2020 | $4,343 | $228,068 | $36,044 | $192,024 |
| 2019 | $3,466 | $222,475 | $36,044 | $186,431 |
| 2018 | $3,051 | $210,279 | $36,044 | $174,235 |
| 2017 | $4,413 | $211,662 | $36,044 | $175,618 |
| 2016 | $4,418 | $211,662 | $36,044 | $175,618 |
| 2015 | $4,385 | $211,662 | $36,044 | $175,618 |
| 2014 | $4,101 | $211,662 | $36,044 | $175,618 |
| 2012 | -- | $211,662 | $36,044 | $175,618 |
Property History
| Date | Event | Price | Change | Sq Ft Price |
|---|---|---|---|---|
| 07/25/2025 07/25/25 | Price Changed | $419,900 | -9.3% | $211 / Sq Ft |
| 05/30/2025 05/30/25 | Price Changed | $463,000 | -5.1% | $232 / Sq Ft |
| 04/24/2025 04/24/25 | For Sale | $488,000 | -- | $245 / Sq Ft |
Purchase History
| Date | Type | Sale Price | Title Company |
|---|---|---|---|
| Survivorship Deed | $30,000 | -- |
Similar Homes in Scottsbluff, NE
Source: Western Nebraska Board of REALTORS®
MLS Number: 26311
APN: 010357157
- TBD Hillcrest Dr
- 701 Valley View Dr
- 601 E 38th St
- TBD U S Highway 26
- 615 Winter Creek Dr
- 3415 Ross Ave
- 832 E 35th St
- Lot 1 31st St
- 2805 5th Ave
- 1101 Primrose Dr
- Lot 2 31st St
- 1101 Larkspur Ct
- 1201 Larkspur Dr
- 2618 4th Ave
- 1113 E 38th St
- 908 E 42nd St Unit 4020 Hilltop Place
- 522 E 26th St
- TBD E 27th St
- 2514 Circle Dr
- 2502 Circle Dr






