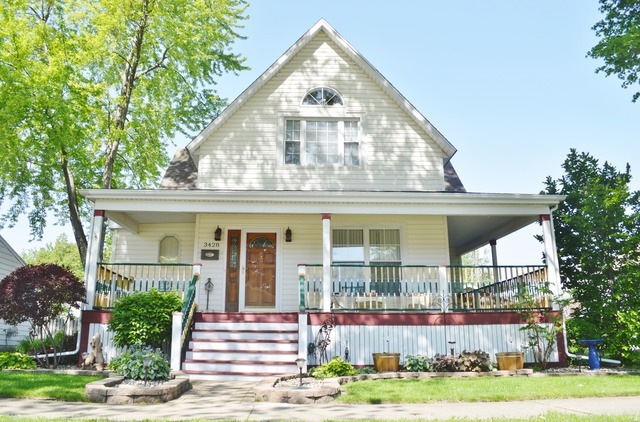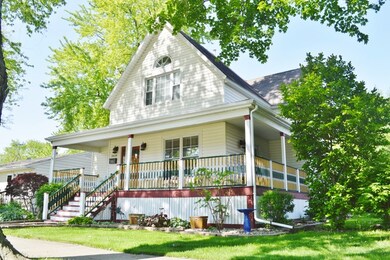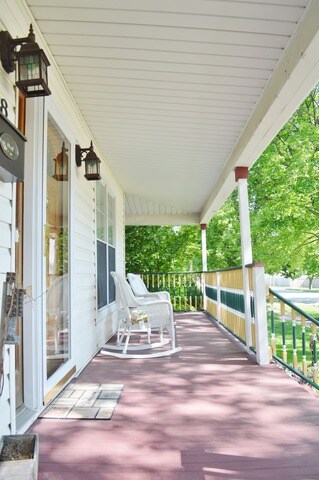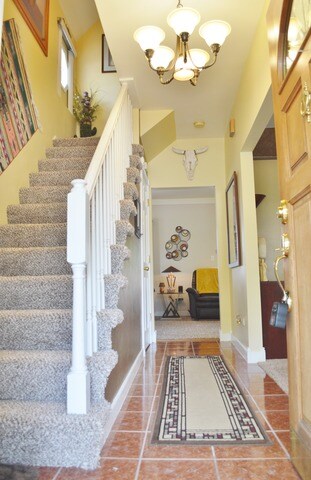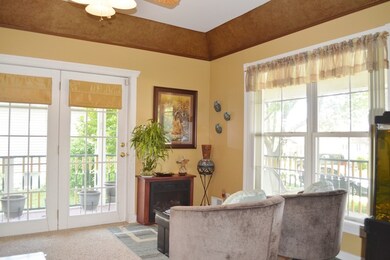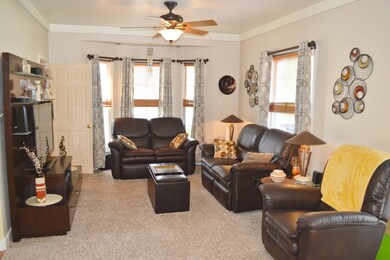
3428 Florence Ave Steger, IL 60475
Highlights
- Deck
- Fenced Yard
- Soaking Tub
- Vaulted Ceiling
- Detached Garage
- Breakfast Bar
About This Home
As of June 2020GORGEOUS turn of the century home, Gutted & TOTALLY REMODELED with all new elect, plumb & HVAC- original CLAW FOOT TUBS remain. Upstairs offers a VAULTED CEILING Mbdr w/full bath, recessed lighting, ceiling fan & 2 additional bdrs & SIX PANEL DOORS. The main floor has lvr/office w/CUSTOM PAINTED volume ceiling, family room, eat in Oak cabinet kitchen w/all STAINLESS APPLIANCES & FRENCH DOORS doors to a deck- frig new in 2014, full remodeled bath in 2012, & a LAUNDRY/MUD ROOM that includes washer & dryer. Furnace, HWT & sump pump replaced in 2013, & AC in 2015. Outside is PICTURE PERFECT - front & back of the home are beautiful landscaped & well maintained. In keeping some of its character the front of the home has a WRAP AROUND custom painted porch,- back yard has a CEDAR DECK to relax on while listening to the splash of water in the in-ground pond.- The property has a 2 car HEATED GARAGE w/automatic door and 2 openers.
Home Details
Home Type
- Single Family
Est. Annual Taxes
- $4,415
Lot Details
- East or West Exposure
- Fenced Yard
Parking
- Detached Garage
- Heated Garage
- Garage Transmitter
- Garage Door Opener
- Parking Included in Price
- Garage Is Owned
Home Design
- Asphalt Shingled Roof
- Vinyl Siding
Kitchen
- Breakfast Bar
- Oven or Range
- Microwave
- Dishwasher
Bedrooms and Bathrooms
- Primary Bathroom is a Full Bathroom
- Bathroom on Main Level
- Soaking Tub
- Separate Shower
Laundry
- Laundry on main level
- Dryer
- Washer
Basement
- Partial Basement
- Basement Cellar
Utilities
- Forced Air Heating and Cooling System
- Heating System Uses Gas
Additional Features
- Vaulted Ceiling
- Deck
- Property is near a bus stop
Listing and Financial Details
- Homeowner Tax Exemptions
Ownership History
Purchase Details
Home Financials for this Owner
Home Financials are based on the most recent Mortgage that was taken out on this home.Purchase Details
Purchase Details
Purchase Details
Home Financials for this Owner
Home Financials are based on the most recent Mortgage that was taken out on this home.Purchase Details
Purchase Details
Home Financials for this Owner
Home Financials are based on the most recent Mortgage that was taken out on this home.Purchase Details
Home Financials for this Owner
Home Financials are based on the most recent Mortgage that was taken out on this home.Purchase Details
Home Financials for this Owner
Home Financials are based on the most recent Mortgage that was taken out on this home.Purchase Details
Home Financials for this Owner
Home Financials are based on the most recent Mortgage that was taken out on this home.Purchase Details
Home Financials for this Owner
Home Financials are based on the most recent Mortgage that was taken out on this home.Purchase Details
Home Financials for this Owner
Home Financials are based on the most recent Mortgage that was taken out on this home.Similar Homes in Steger, IL
Home Values in the Area
Average Home Value in this Area
Purchase History
| Date | Type | Sale Price | Title Company |
|---|---|---|---|
| Special Warranty Deed | $79,500 | None Available | |
| Special Warranty Deed | -- | Servicelink | |
| Sheriffs Deed | -- | Attorney | |
| Warranty Deed | $118,000 | Attorneys Title Guaranty Fun | |
| Interfamily Deed Transfer | -- | None Available | |
| Warranty Deed | $154,000 | Amerititle Inc | |
| Warranty Deed | $150,000 | -- | |
| Interfamily Deed Transfer | -- | -- | |
| Warranty Deed | $143,000 | Chicago Title Insurance Co | |
| Joint Tenancy Deed | $130,000 | Greater Illinois Title Compa | |
| Executors Deed | $19,000 | Title One |
Mortgage History
| Date | Status | Loan Amount | Loan Type |
|---|---|---|---|
| Open | $91,824 | FHA | |
| Previous Owner | $112,433 | FHA | |
| Previous Owner | $127,200 | New Conventional | |
| Previous Owner | $154,000 | Purchase Money Mortgage | |
| Previous Owner | $149,500 | Purchase Money Mortgage | |
| Previous Owner | $10,438 | Unknown | |
| Previous Owner | $138,500 | Purchase Money Mortgage | |
| Previous Owner | $135,850 | No Value Available | |
| Previous Owner | $123,400 | No Value Available | |
| Previous Owner | $64,600 | No Value Available |
Property History
| Date | Event | Price | Change | Sq Ft Price |
|---|---|---|---|---|
| 06/19/2020 06/19/20 | Sold | $79,500 | -7.0% | $49 / Sq Ft |
| 04/14/2020 04/14/20 | Pending | -- | -- | -- |
| 04/08/2020 04/08/20 | Price Changed | $85,500 | -10.0% | $53 / Sq Ft |
| 03/19/2020 03/19/20 | For Sale | $95,000 | 0.0% | $59 / Sq Ft |
| 01/10/2020 01/10/20 | Pending | -- | -- | -- |
| 12/22/2019 12/22/19 | For Sale | $95,000 | 0.0% | $59 / Sq Ft |
| 12/10/2019 12/10/19 | Pending | -- | -- | -- |
| 12/03/2019 12/03/19 | For Sale | $95,000 | -19.5% | $59 / Sq Ft |
| 08/23/2016 08/23/16 | Sold | $118,000 | -5.6% | $73 / Sq Ft |
| 07/01/2016 07/01/16 | Pending | -- | -- | -- |
| 06/25/2016 06/25/16 | For Sale | $125,000 | 0.0% | $78 / Sq Ft |
| 05/27/2016 05/27/16 | Pending | -- | -- | -- |
| 05/21/2016 05/21/16 | For Sale | $125,000 | -- | $78 / Sq Ft |
Tax History Compared to Growth
Tax History
| Year | Tax Paid | Tax Assessment Tax Assessment Total Assessment is a certain percentage of the fair market value that is determined by local assessors to be the total taxable value of land and additions on the property. | Land | Improvement |
|---|---|---|---|---|
| 2023 | $4,415 | $45,248 | $3,247 | $42,001 |
| 2022 | $3,894 | $40,214 | $2,886 | $37,328 |
| 2021 | $3,627 | $36,819 | $2,642 | $34,177 |
| 2020 | $3,476 | $34,507 | $2,476 | $32,031 |
| 2019 | $3,275 | $32,431 | $2,327 | $30,104 |
| 2018 | $3,146 | $31,733 | $2,277 | $29,456 |
| 2017 | $3,053 | $29,234 | $2,098 | $27,136 |
| 2016 | $3,210 | $29,045 | $2,084 | $26,961 |
| 2015 | $3,680 | $32,335 | $2,028 | $30,307 |
| 2014 | $3,680 | $32,661 | $2,048 | $30,613 |
| 2013 | $3,680 | $34,225 | $2,146 | $32,079 |
Agents Affiliated with this Home
-

Seller's Agent in 2020
Trevor Nightengale
Basis Real Estate Group
(708) 203-7951
3 in this area
210 Total Sales
-

Buyer's Agent in 2020
Robert Showalter
McColly Real Estate
(708) 997-2211
8 in this area
83 Total Sales
-

Seller's Agent in 2016
Kelly Ryan
RE/MAX 10
(708) 822-7926
55 Total Sales
-

Buyer's Agent in 2016
Gay Weaver
RE/MAX 10
(708) 912-2550
2 in this area
73 Total Sales
Map
Source: Midwest Real Estate Data (MRED)
MLS Number: MRD09234337
APN: 15-04-102-039
- 26 E 35th St
- 3437 Wallace Ave
- 3501 Florence Ave
- 3500 Butler Ave
- 3515 Union Ave
- 3216 Butler Ave
- 3216 Wallace Ave
- 3201 Union Ave
- 28 W 35th Place
- 3706 Chicago Rd
- 13 Sunset Ct
- 217 Hillcrest Ln
- 263 E 34th St
- 3606 Emerald Ave
- 3545 Halsted Blvd
- 3109 Hopkins St
- 338 Dorsetshire Dr
- 205 Hereford Ave
- 3332 Halsted St
- 3041 Hopkins St
