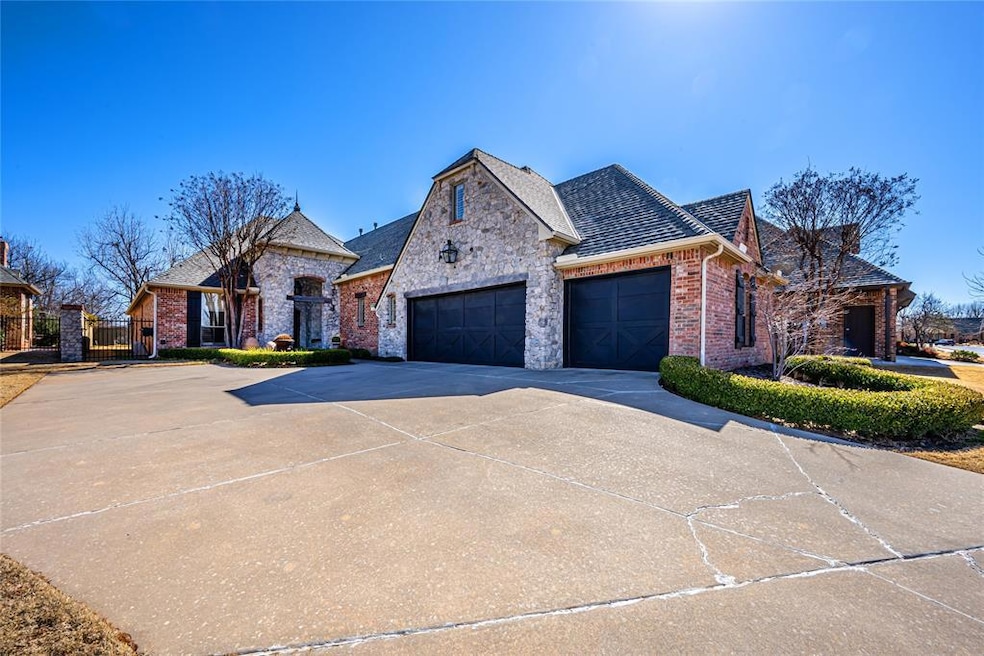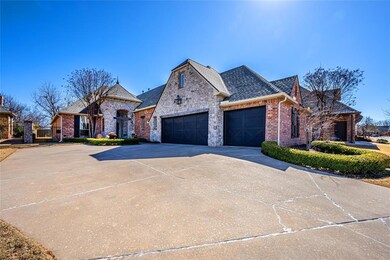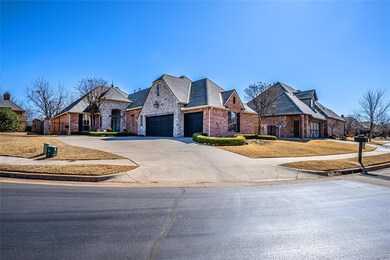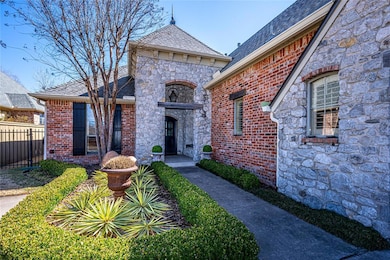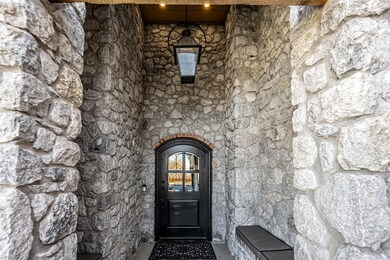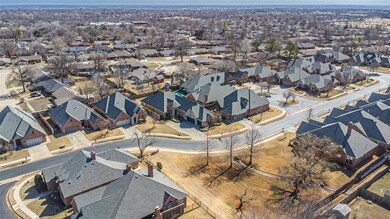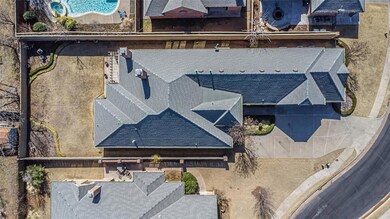
3428 Old Georgetowne Rd Edmond, OK 73013
Smiling Hill/Whispering Heights NeighborhoodHighlights
- Traditional Architecture
- Wood Flooring
- Bonus Room
- Chisholm Elementary School Rated A
- 2 Fireplaces
- Covered Patio or Porch
About This Home
As of May 2025This home is simply stunning! Located in the much desired gated Georgetowne addition !! Total quality built by Jim Case! Loaded with oak wood floors, storage galore, 3 1/2" plantation shutters thru out home, 8" crown molding & granite! Full house Generac 26kw generator installed in 2022! Roof replaced in 2021! Gourmet kitchen with stainless appliances, 6-burner gas cooktop, convection oven, microwave, refrigerator, large island, granite counters, wood floors and walk-in pantry. Extra large utility room features a sink, desk & storage. Beautiful study w/glass doors, wood floors, crown, built-in bookcases & desk. Family room w/wood floors, crown molding, fireplace w/gas logs & built-in console. Extra large primary bedroom w/wood floors & crown molding. Primary bath w/double granite vanities, shower, whirlpool tub & spacious walk-in closet. 2nd bedroom with crown molding, fan & full bath w/granite, crown molding & shower. 3rd bedroom w/fan, crown molding, walk-in closet & full bath w/shower, granite & storage cabinet w/shelving. BONUS ROOM upstairs above the garage with fan & bookcases. Step out onto your covered patio with fireplace, grill and built-in storage closet overlooking a spacious backyard! 3 car garage with inground storm shelter! HOA dues cover mowing front/backyard, gate, streets & common areas. Convenient SE Edmond location with easy access to I-35, Broadway Extension, Turnpike, shopping & dining. This home is absolutely move-in ready! Pride in ownership shows! You will not want to miss this one!
Home Details
Home Type
- Single Family
Est. Annual Taxes
- $5,021
Year Built
- Built in 2006
Lot Details
- 9,901 Sq Ft Lot
- North Facing Home
- Wood Fence
- Interior Lot
- Sprinkler System
HOA Fees
- $158 Monthly HOA Fees
Parking
- 3 Car Attached Garage
- Garage Door Opener
- Driveway
Home Design
- Traditional Architecture
- Brick Exterior Construction
- Slab Foundation
- Composition Roof
- Stone
Interior Spaces
- 2,689 Sq Ft Home
- 1-Story Property
- Ceiling Fan
- 2 Fireplaces
- Gas Log Fireplace
- Double Pane Windows
- Window Treatments
- Bonus Room
- Inside Utility
Kitchen
- Built-In Oven
- Electric Oven
- Built-In Range
- Microwave
- Dishwasher
- Wood Stained Kitchen Cabinets
- Disposal
Flooring
- Wood
- Carpet
- Tile
Bedrooms and Bathrooms
- 3 Bedrooms
Home Security
- Home Security System
- Fire and Smoke Detector
Outdoor Features
- Covered Patio or Porch
- Outdoor Storage
- Outdoor Grill
Schools
- Chisholm Elementary School
- Cimarron Middle School
- Memorial High School
Utilities
- Zoned Heating and Cooling
- Power Generator
- Cable TV Available
Community Details
- Association fees include gated entry, greenbelt
- Mandatory home owners association
Listing and Financial Details
- Legal Lot and Block 010 / 002
Ownership History
Purchase Details
Home Financials for this Owner
Home Financials are based on the most recent Mortgage that was taken out on this home.Purchase Details
Purchase Details
Home Financials for this Owner
Home Financials are based on the most recent Mortgage that was taken out on this home.Purchase Details
Home Financials for this Owner
Home Financials are based on the most recent Mortgage that was taken out on this home.Purchase Details
Home Financials for this Owner
Home Financials are based on the most recent Mortgage that was taken out on this home.Similar Homes in Edmond, OK
Home Values in the Area
Average Home Value in this Area
Purchase History
| Date | Type | Sale Price | Title Company |
|---|---|---|---|
| Warranty Deed | $519,000 | Chicago Title | |
| Quit Claim Deed | -- | None Listed On Document | |
| Warranty Deed | $438,500 | Stewart Title Of Ok Inc | |
| Corporate Deed | $397,500 | Lawyers Title Of Ok City Inc | |
| Warranty Deed | $45,000 | Lawyers Title Of Ok City Inc |
Mortgage History
| Date | Status | Loan Amount | Loan Type |
|---|---|---|---|
| Previous Owner | $50,000 | Credit Line Revolving | |
| Previous Owner | $60,185 | Unknown | |
| Previous Owner | $90,000 | Purchase Money Mortgage | |
| Previous Owner | $332,118 | Construction |
Property History
| Date | Event | Price | Change | Sq Ft Price |
|---|---|---|---|---|
| 05/02/2025 05/02/25 | Sold | $519,000 | -2.1% | $193 / Sq Ft |
| 04/14/2025 04/14/25 | Pending | -- | -- | -- |
| 04/04/2025 04/04/25 | For Sale | $530,000 | 0.0% | $197 / Sq Ft |
| 03/24/2025 03/24/25 | Pending | -- | -- | -- |
| 03/23/2025 03/23/25 | For Sale | $530,000 | +21.0% | $197 / Sq Ft |
| 08/27/2021 08/27/21 | Sold | $438,095 | +3.1% | $163 / Sq Ft |
| 07/10/2021 07/10/21 | Pending | -- | -- | -- |
| 07/09/2021 07/09/21 | For Sale | $425,000 | -- | $158 / Sq Ft |
Tax History Compared to Growth
Tax History
| Year | Tax Paid | Tax Assessment Tax Assessment Total Assessment is a certain percentage of the fair market value that is determined by local assessors to be the total taxable value of land and additions on the property. | Land | Improvement |
|---|---|---|---|---|
| 2024 | $5,021 | $50,647 | $11,462 | $39,185 |
| 2023 | $5,021 | $49,172 | $11,885 | $37,287 |
| 2022 | $4,891 | $47,740 | $11,924 | $35,816 |
| 2021 | $4,356 | $42,827 | $11,798 | $31,029 |
| 2020 | $4,278 | $41,580 | $12,229 | $29,351 |
| 2019 | $4,304 | $41,637 | $11,900 | $29,737 |
| 2018 | $4,201 | $40,425 | $0 | $0 |
| 2017 | $4,276 | $41,321 | $9,980 | $31,341 |
| 2016 | $4,140 | $40,118 | $9,975 | $30,143 |
| 2015 | $4,012 | $38,950 | $9,318 | $29,632 |
| 2014 | $3,887 | $37,815 | $9,322 | $28,493 |
Agents Affiliated with this Home
-
Norma Cokeley

Seller's Agent in 2025
Norma Cokeley
RE/MAX
(800) 299-5615
4 in this area
158 Total Sales
-
Simon Shingleton

Buyer's Agent in 2025
Simon Shingleton
Keller Williams Realty Elite
(405) 314-7856
2 in this area
148 Total Sales
-
Gina Setticerze
G
Seller's Agent in 2021
Gina Setticerze
Keller Williams Central OK ED
(405) 474-7660
1 in this area
43 Total Sales
Map
Source: MLSOK
MLS Number: 1160852
APN: 205261180
- 805 Owens Ave
- 3605 Jim Robison Dr
- 907 E 33rd St
- 3700 Meadow Ln
- 3516 Banner Ct
- 3612 Meadow Ln
- 1205 Sims Ave
- 3212 S Rankin St
- 3013 Beverly Dr
- 3000 Beverly Dr
- 3021 Kelsey Dr
- 645 E 28th St
- 2909 S Rankin St
- 236 E 30th St
- 623 E 27th St
- 237 E 30th St
- 2620 Edgewood Dr
- 3317 Hunting Hawk Cir
- 905 Ridgecrest Rd
- 1008 Ridgecrest Rd
