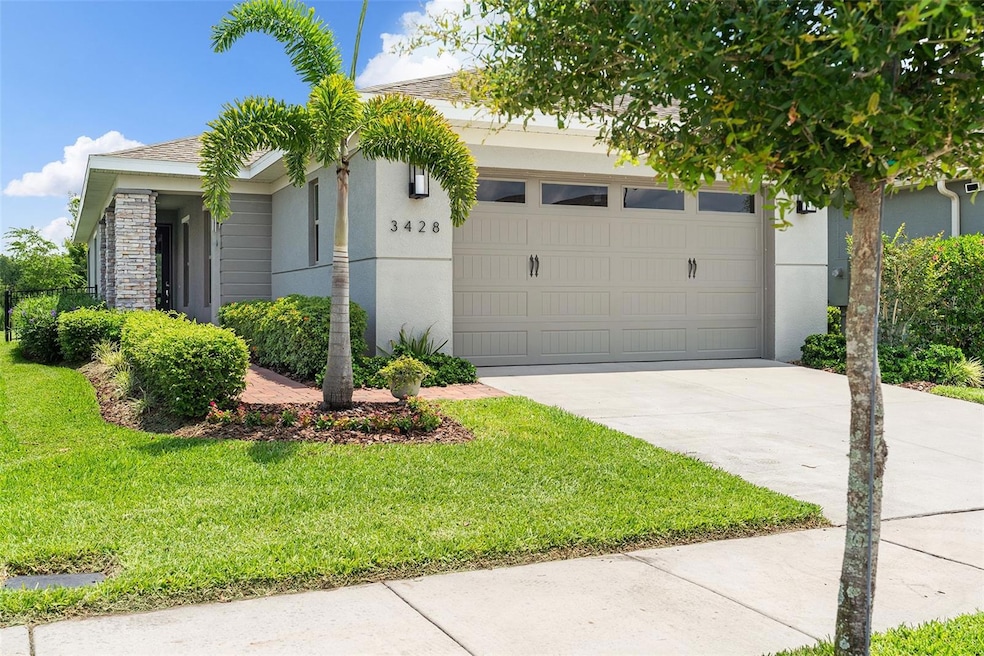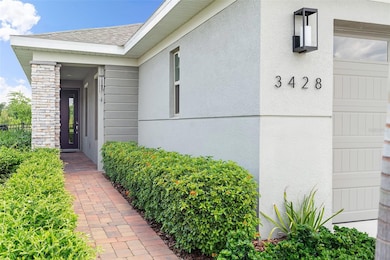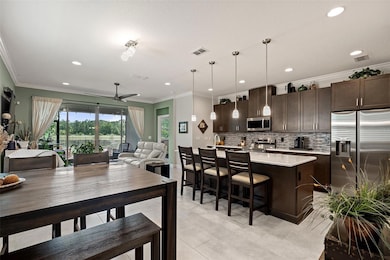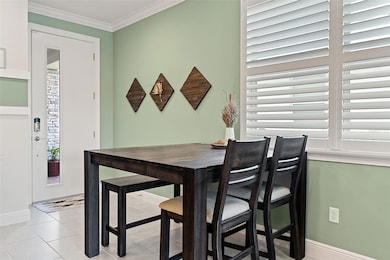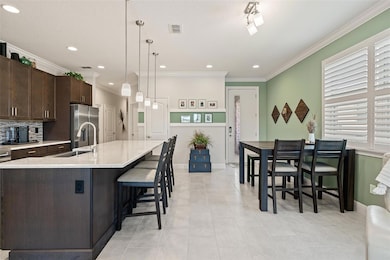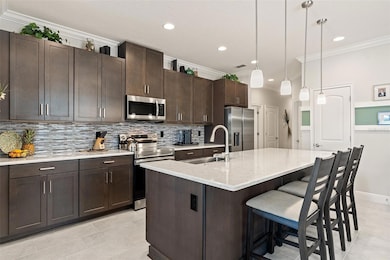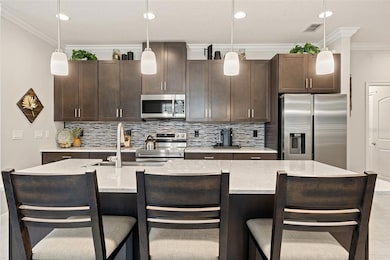
3428 Sagebrush St Harmony, FL 34773
Estimated payment $2,738/month
Highlights
- Golf Course Community
- Fitness Center
- Pond View
- Access To Pond
- Active Adult
- Traditional Architecture
About This Home
Welcome to your dream dwelling in the serene and sought after community of The Lakes at Harmony! This pristine 3/2/2 offers a perfect blend of comfort and style. Upon entering, you’re greeted by a welcoming foyer, spotlighting a breathtaking pond & conservation area view, where you can relax and enjoy the tranquil natural setting, with a front row seat to spectacular rocket launches. The floor plan highlights a great room with sliding door access to the screened paver lanai/terrace area, as well as the spacious kitchen boasting 42” wood cabinetry, quartz countertops, stainless steel appliances, and a large central island with bar seating. For convenience, an indoor laundry room provides a utility sink, folding counter and spacious storage closet. Secondary bedrooms and bath are split-planned from the owner’s suite, which features a stylish en-suite bath with dual sinks, tile and glass walk-in shower and ample walk-in closet. Throughout the home, details such as crown molding, plantation shutters and dimmable recessed lighting (to mention a few!) help to make this home unique and personal. Peace of mind is provided by the comprehensive services of the association, including gated entry/exit into the community, yard maintenance and exterior pest control services. As a resident of South Lake, you will enjoy a welcoming neighborhood. The array of activities and amenities included are a state of the art pool and clubhouse with indoor and outdoor gathering areas, private access gym, tennis and pickleball courts and of course, the championship 18-hole Johnny Miller golf course. Walking/biking trails, a dog park and access to private lake boating complete the unmatched Harmony lifestyle. Conveniently located midway between Orlando and the east coast beaches, the Harmony township offers a town square with scheduled activities, convenient dining options, and beautiful open spaces. Don’t miss this exceptional opportunity to embrace the Harmony lifestyle! (Buyer to verify all room measurements.)
Listing Agent
CORCORAN CONNECT LLC Brokerage Phone: 407-953-9118 License #3114218 Listed on: 05/22/2025

Home Details
Home Type
- Single Family
Est. Annual Taxes
- $4,509
Year Built
- Built in 2022
Lot Details
- 5,266 Sq Ft Lot
- Northeast Facing Home
- Mature Landscaping
HOA Fees
Parking
- 2 Car Attached Garage
- Driveway
Home Design
- Traditional Architecture
- Block Foundation
- Slab Foundation
- Shingle Roof
- Block Exterior
- Stucco
Interior Spaces
- 1,474 Sq Ft Home
- Crown Molding
- Recessed Lighting
- Plantation Shutters
- Sliding Doors
- Living Room
- Dining Room
- Inside Utility
- Pond Views
- Unfinished Basement
- Walk-Up Access
Kitchen
- Range
- Microwave
- Dishwasher
- Solid Wood Cabinet
- Disposal
Flooring
- Carpet
- Concrete
- Ceramic Tile
Bedrooms and Bathrooms
- 3 Bedrooms
- 2 Full Bathrooms
Laundry
- Laundry Room
- Dryer
- Washer
Outdoor Features
- Access To Pond
- Covered Patio or Porch
Schools
- Harmony Community Elementary School
- Harmony Middle School
- Harmony High School
Utilities
- Central Heating and Cooling System
- Electric Water Heater
Listing and Financial Details
- Visit Down Payment Resource Website
- Legal Lot and Block 60 / 0001
- Assessor Parcel Number 29-26-32-3296-0001-0600
- $1,835 per year additional tax assessments
Community Details
Overview
- Active Adult
- Association fees include pool
- $129 Other Monthly Fees
- Mark Hills Association, Phone Number (407) 847-2280
- Visit Association Website
- Association Solutions Association, Phone Number (407) 847-2280
- Harmony Nbhd I Subdivision
- On-Site Maintenance
- The community has rules related to deed restrictions, allowable golf cart usage in the community
Amenities
- Restaurant
Recreation
- Golf Course Community
- Tennis Courts
- Community Basketball Court
- Community Playground
- Fitness Center
- Community Pool
- Park
- Dog Park
- Trails
Map
Home Values in the Area
Average Home Value in this Area
Tax History
| Year | Tax Paid | Tax Assessment Tax Assessment Total Assessment is a certain percentage of the fair market value that is determined by local assessors to be the total taxable value of land and additions on the property. | Land | Improvement |
|---|---|---|---|---|
| 2024 | $6,442 | $188,269 | -- | -- |
| 2023 | $6,442 | $289,500 | $65,000 | $224,500 |
| 2022 | $3,915 | $60,000 | $60,000 | $0 |
| 2021 | $3,463 | $55,000 | $55,000 | $0 |
| 2020 | $3,405 | $45,000 | $45,000 | $0 |
| 2019 | $3,408 | $45,000 | $45,000 | $0 |
| 2018 | $3,409 | $40,000 | $40,000 | $0 |
| 2017 | $3,271 | $30,000 | $30,000 | $0 |
| 2016 | $3,276 | $30,000 | $30,000 | $0 |
Property History
| Date | Event | Price | List to Sale | Price per Sq Ft |
|---|---|---|---|---|
| 05/22/2025 05/22/25 | For Sale | $375,000 | -- | $254 / Sq Ft |
Purchase History
| Date | Type | Sale Price | Title Company |
|---|---|---|---|
| Special Warranty Deed | $360,000 | Clear Title | |
| Special Warranty Deed | $360,000 | Clear Title | |
| Special Warranty Deed | $232,500 | None Listed On Document | |
| Special Warranty Deed | $232,500 | None Listed On Document |
Mortgage History
| Date | Status | Loan Amount | Loan Type |
|---|---|---|---|
| Open | $342,000 | No Value Available | |
| Closed | $342,000 | New Conventional |
About the Listing Agent

Jeanine Corcoran knows Central Florida real estate like the back of her hand.
She has been in the business for 20 years. She started in Real Estate in 2005 and worked her way up. In 2011, she founded her own firm and Corcoran Connect was born. Jeanine is the owner and broker for Corcoran Connect as well as a realtor in Central Florida. Today, Jeanine leads a team of experts and handpicked agents who serve the Central Florida market.
Born and raised in New Jersey, Jeanine comes
Jeanine's Other Listings
Source: Stellar MLS
MLS Number: S5126461
APN: 29-26-32-3296-0001-0600
- 3436 Sagebrush St
- 3415 Sagebrush St
- 3443 Sagebrush St
- 7457 Oakmark Rd
- 3397 Sagebrush St
- 7520 Castlewood Ct
- 3285 Songbird Cir
- 3289 Songbird Cir
- 7529 Castlewood Ct
- 3333 Sagebrush St
- 3306 Sagebrush St
- 3184 Songbird Cir
- 3156 Songbird Cir
- 3144 Songbird Cir
- 3378 Sagebrush St
- 3345 Sagebrush St
- 3204 Oxbow Ct
- 7480 Wing Span Way
- 7651 Five Oaks Dr
- 7143 Oak Glen Trail
- 3306 Sagebrush St
- 3302 Sagebrush St
- 7480 Wing Span Way
- 2692 Reddish Egret Bend
- 6914 Audobon Osprey Cove
- 6946 Audobon Osprey Cove
- 3828 Sagefield Dr
- 2769 Reddish Egret Bend
- 6877 Botanic Blvd
- 2879 Brie Hammock Bend
- 7110 Sandhill Crane Way Unit 1
- 6935 Beargrass Rd
- 7117 Red Lantern Dr Unit 7117
- 7131 Harmony Square Dr S Unit 3
- 7113 Harmony Square Dr S Unit 27A
- 3524 Sebastian Bridge Ln
- 7112 Forty Banks Rd
- 3563 Clay Brick Rd
- 3747 Sagefield Dr
- 4370 Sagefield Dr
