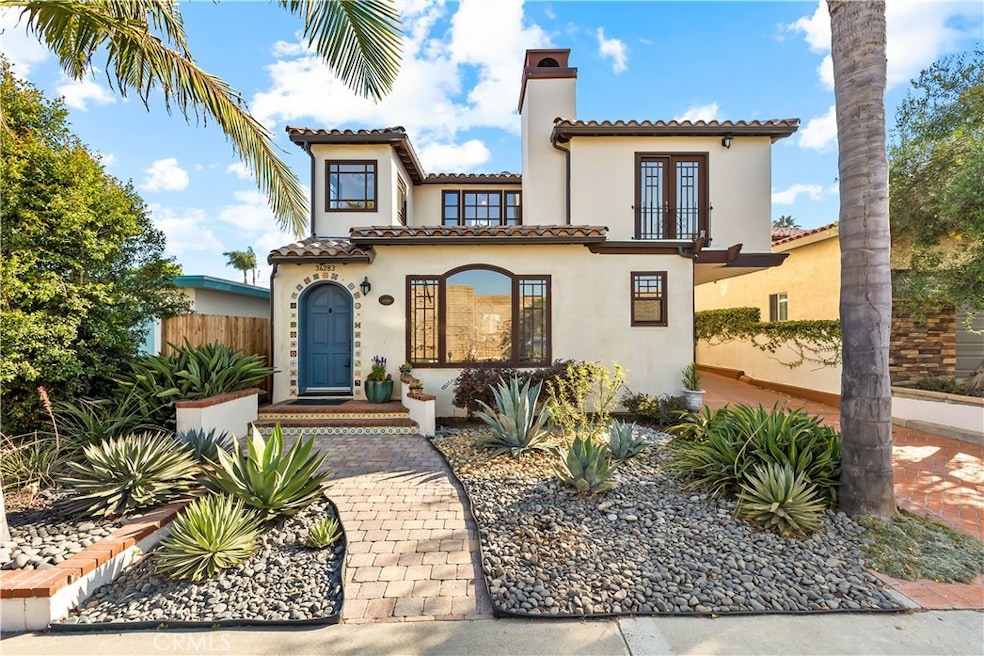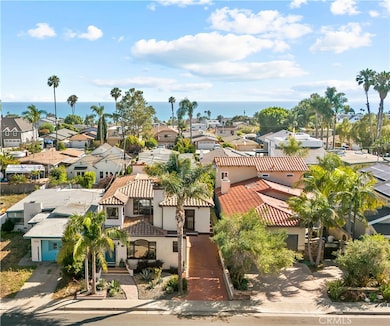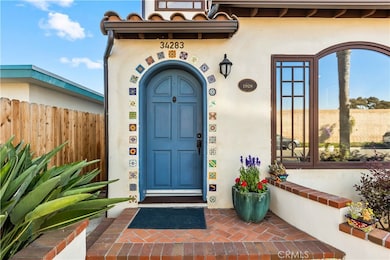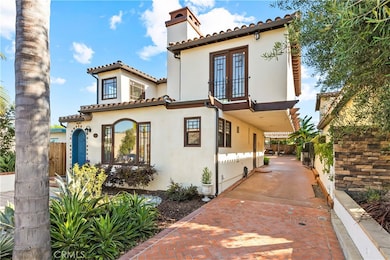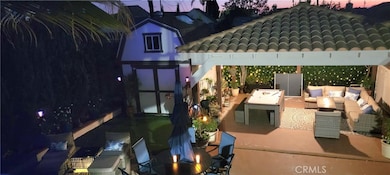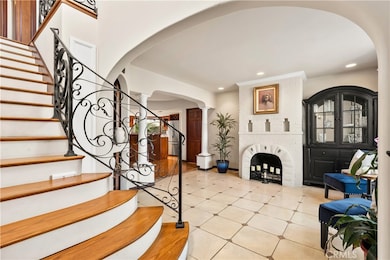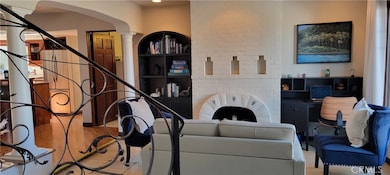34283 Via Lopez Capistrano Beach, CA 92624
Highlights
- Ocean View
- Golf Course Community
- Heated Spa
- Palisades Elementary School Rated A
- Barn
- Fishing
About This Home
DOHENY CAPO BEACH HOME - MINUTES TO DP HARBOR, SAN CLEMENTE BEACHES - NEW REMODEL WITH PRIVATE SPA, AC, WIFI, EV CHARGER
Enjoy the new amenities of this 3 BR, 3 BA, 3 fireplcs, plus office.. This rare historic Doheny home in Dana Point has been carefully preserved with authentic elegant archways & windows, yet newly upgraded for modern living. High speed streaming internet, smart tvs, new HVAC and therapeutic spa. Perfect blend of landscaped privacy and vibrant coastal living, ideally situated between the popular San Clemente beaches and the iconic Dana Point Harbor. This peaceful and inspiring homebase is ideal for traveling professionals, relocation executives, families with children. Enjoy the convenience of on-site parking, fitness equipment, and complimentary beach gear plus 2 bicycles during your stay. The fully equipped gourmet kitchen and formal dining are completely remodeled with quartz counter tops, beautiful custom cabinetry, and stainless steel appliances. The huge center island bar offers added seating for dining in addition to the formal dining area. Enter into this beautiful home thru the living/reading/office room and proceed forward thru the open kitchen/dining design and into a spacious family room with comfy queen sleeper sofa, 75 inch high speed WIFI Smart TV. The downstairs bathroom connects to a separate laundry room. The primary king bed suite offers a vaulted ceiling, cozy fireplace, large 65” Smart TV Large garden ocean horizon view balcony. The primary bathroom boasts separate dual head shower, large separate deep soaking tub, vanity and spacious walk-in closet. The upper floor includes two generously queen sized bedrooms plus equipped office. 2nd guestroom has 65” Smart TV, French doors, and walkin closet. Located on the ocean side of the freeway in walking distance to Palisades Elementary School, scenic Pines Park, and 5-10 minute drive to DP Harbor ,Lantern District, Doheny Beach, San Clemente beaches, and Laguna Beach. Close to shops, restaurants, & coastal activities. Peek-a-boo ocean views & breeze remind you how close the home is to the Pacific. Relax or entertain in the 400 square ft of covered outdoor space with firepit table, sectional seating , fan light and solar tiki torches, plus outdoor combo pool/pingpong/table. An addl. new outdoor garden patio adds addl. 600 more ft. to relax and entertain with new jetted spa, 6 person patio table
Listing Agent
Luxre Realty, Inc. Brokerage Phone: 949-842-7253 License #00680265 Listed on: 10/13/2025

Home Details
Home Type
- Single Family
Year Built
- Built in 1928
Lot Details
- 4,400 Sq Ft Lot
- Wood Fence
- Stucco Fence
- Drip System Landscaping
- Level Lot
- Sprinklers on Timer
- Garden
- Back Yard
- Density is up to 1 Unit/Acre
Parking
- 2 Car Garage
- 2 Detached Carport Spaces
- Electric Vehicle Home Charger
- Parking Available
- Driveway
- Gated Parking
- RV Potential
Property Views
- Ocean
- Peek-A-Boo
- Hills
- Courtyard
Home Design
- Custom Home
- Spanish Architecture
- Mediterranean Architecture
- Entry on the 1st floor
- Combination Foundation
- Slab Foundation
- Fire Rated Drywall
- Tile Roof
- Clay Roof
- Plaster
- Stucco
Interior Spaces
- 2,033 Sq Ft Home
- 2-Story Property
- Open Floorplan
- Furnished
- Built-In Features
- Dry Bar
- Vaulted Ceiling
- Ceiling Fan
- Recessed Lighting
- Double Pane Windows
- Drapes & Rods
- Blinds
- French Mullion Window
- Wood Frame Window
- Window Screens
- Double Door Entry
- French Doors
- Panel Doors
- Family Room with Fireplace
- Family Room Off Kitchen
- Living Room with Fireplace
- Dining Room
- Home Office
- Library
- Game Room
- Storage
Kitchen
- Updated Kitchen
- Open to Family Room
- Breakfast Bar
- Convection Oven
- Gas and Electric Range
- Warming Drawer
- Microwave
- Dishwasher
- Kitchen Island
- Quartz Countertops
- Pots and Pans Drawers
Flooring
- Wood
- Carpet
- Tile
Bedrooms and Bathrooms
- 3 Bedrooms | 1 Main Level Bedroom
- Fireplace in Primary Bedroom
- All Upper Level Bedrooms
- Primary Bedroom Suite
- Walk-In Closet
- Remodeled Bathroom
- Bathroom on Main Level
- 3 Full Bathrooms
- Quartz Bathroom Countertops
- Makeup or Vanity Space
- Soaking Tub
- Bathtub with Shower
- Multiple Shower Heads
- Separate Shower
- Exhaust Fan In Bathroom
- Linen Closet In Bathroom
Laundry
- Laundry Room
- 220 Volts In Laundry
Home Security
- Home Security System
- Security Lights
- Carbon Monoxide Detectors
- Fire and Smoke Detector
Accessible Home Design
- Doors are 32 inches wide or more
- More Than Two Accessible Exits
- Ramp on the main level
- Entry Slope Less Than 1 Foot
- Low Pile Carpeting
- Accessible Parking
Eco-Friendly Details
- Energy-Efficient HVAC
- Energy-Efficient Thermostat
Pool
- Heated Spa
- Above Ground Spa
Outdoor Features
- Ocean Side of Freeway
- Balcony
- Covered Patio or Porch
- Lanai
- Fire Pit
- Exterior Lighting
- Outdoor Storage
- Outdoor Grill
- Rain Gutters
Utilities
- Central Heating and Cooling System
- Vented Exhaust Fan
- 220 Volts For Spa
- 220 Volts in Garage
- 220 Volts in Kitchen
- Natural Gas Connected
- Gas Water Heater
- Cable TV Available
Additional Features
- Property is near park
- Barn
Listing and Financial Details
- Security Deposit $8,950
- Rent includes all utilities, gardener
- 12-Month Minimum Lease Term
- Available 12/14/25
- Legal Lot and Block 13 / 16
- Tax Tract Number 735
- Assessor Parcel Number 12316243
Community Details
Overview
- No Home Owners Association
- Palisades Subdivision
Recreation
- Golf Course Community
- Fishing
- Park
- Water Sports
- Hiking Trails
- Bike Trail
Pet Policy
- Limit on the number of pets
- Pet Size Limit
- Dogs Allowed
- Breed Restrictions
Map
Property History
| Date | Event | Price | List to Sale | Price per Sq Ft | Prior Sale |
|---|---|---|---|---|---|
| 01/22/2026 01/22/26 | Price Changed | $7,950 | +6.7% | $4 / Sq Ft | |
| 12/28/2025 12/28/25 | Price Changed | $7,450 | +7.2% | $4 / Sq Ft | |
| 12/23/2025 12/23/25 | Price Changed | $6,950 | -6.7% | $3 / Sq Ft | |
| 10/24/2025 10/24/25 | Price Changed | $7,450 | -6.3% | $4 / Sq Ft | |
| 10/13/2025 10/13/25 | For Rent | $7,950 | 0.0% | -- | |
| 08/21/2025 08/21/25 | Sold | $1,630,000 | -1.2% | $802 / Sq Ft | View Prior Sale |
| 07/21/2025 07/21/25 | Pending | -- | -- | -- | |
| 07/11/2025 07/11/25 | For Sale | $1,649,000 | +110.1% | $811 / Sq Ft | |
| 06/27/2014 06/27/14 | Sold | $785,000 | 0.0% | $393 / Sq Ft | View Prior Sale |
| 05/28/2014 05/28/14 | Pending | -- | -- | -- | |
| 05/28/2014 05/28/14 | Price Changed | $785,000 | +1.3% | $393 / Sq Ft | |
| 05/20/2014 05/20/14 | For Sale | $775,000 | +16.5% | $388 / Sq Ft | |
| 01/30/2013 01/30/13 | Sold | $665,000 | -2.2% | $333 / Sq Ft | View Prior Sale |
| 12/20/2012 12/20/12 | For Sale | $679,900 | +2.2% | $340 / Sq Ft | |
| 11/27/2012 11/27/12 | Off Market | $665,000 | -- | -- | |
| 11/09/2012 11/09/12 | Price Changed | $679,900 | -6.2% | $340 / Sq Ft | |
| 10/27/2012 10/27/12 | For Sale | $724,900 | +41.5% | $362 / Sq Ft | |
| 09/07/2012 09/07/12 | Sold | $512,200 | +2.9% | $256 / Sq Ft | View Prior Sale |
| 08/07/2012 08/07/12 | For Sale | $497,900 | -2.8% | $249 / Sq Ft | |
| 08/06/2012 08/06/12 | Off Market | $512,200 | -- | -- | |
| 08/06/2012 08/06/12 | For Sale | $497,900 | -2.8% | $249 / Sq Ft | |
| 08/03/2012 08/03/12 | Off Market | $512,200 | -- | -- | |
| 06/04/2012 06/04/12 | For Sale | $497,900 | -- | $249 / Sq Ft |
Source: California Regional Multiple Listing Service (CRMLS)
MLS Number: OC25238016
APN: 123-162-43
- 34291 Via Lopez
- 34262 Via Velez
- 34456 Via Gomez
- 26591 Via California
- 26671 Vuelta Loma
- 34435 Via Gomez
- 34264 Camino Capistrano Unit 309
- 34621 Via Catalina
- 34682 Calle Rosita
- 34532 Camino Capistrano
- 33991 Calle de Bonanza
- 26336 Paseo Lluvia
- 34781 Camino Capistrano
- 34052 Doheny Park Rd Unit 75
- 34052 Doheny Park Rd
- 34052 Doheny Park Rd Unit 17
- 34052 Doheny Park Rd Unit 133
- 27062 Calle Juanita
- 26572 Paseo Callado
- 34882 Doheny Place
- 34382 Via San Juan
- 26509 Via Sacramento
- 26451 Camino de Vista
- 34264 Camino Capistrano Unit 210
- 34288 Camino el Molino Unit B
- 3319 Doheny Place
- 34575 Via Catalina
- 34571 Via Catalina Unit A
- 34618 Camino Capistrano Unit A
- 26380 Paseo Sillin
- 26332 Paseo Sillin
- 4001 Calle Abril
- 34585 Camino Capistrano
- 34206 Sepulveda Ave
- 26378 Paseo Lluvia
- 27021 Calle Juanita
- 26951 Avenida Las Palmas
- 33901 Paseo Eternidad
- 33851 Paseo Eternidad
- 25872 Vista Dr W
Ask me questions while you tour the home.
