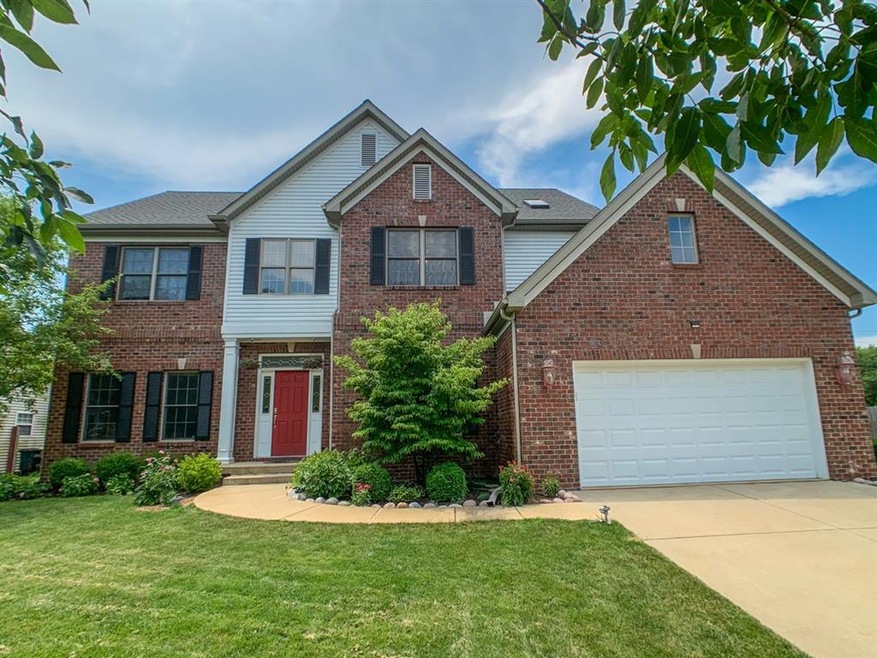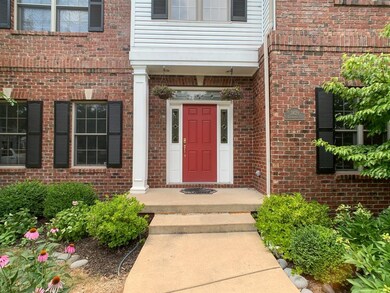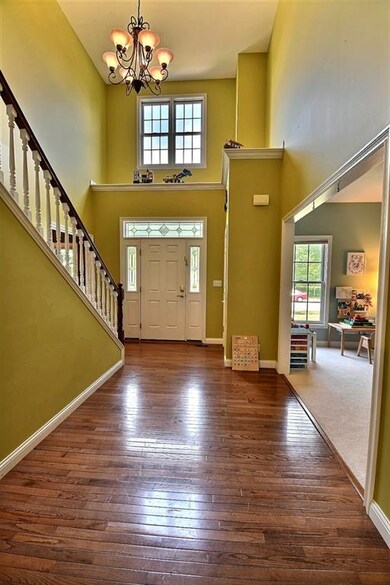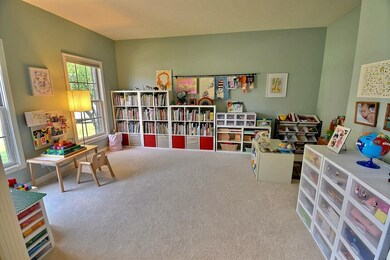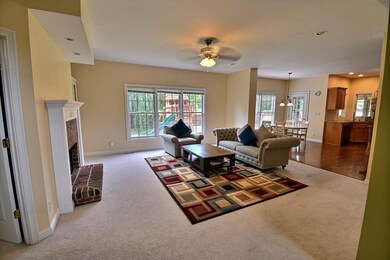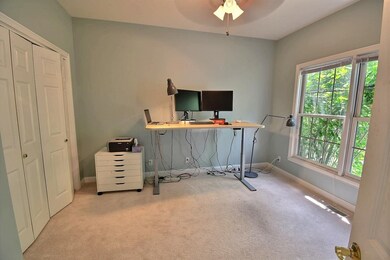
3429 Covington St West Lafayette, IN 47906
Highlights
- Open Floorplan
- Traditional Architecture
- Whirlpool Bathtub
- West Lafayette Elementary School Rated A+
- Backs to Open Ground
- Stone Countertops
About This Home
As of November 2020This is the home you've been waiting for in West Lafayette school system! Nearly 4,000 finished square feet with plenty of spacious areas to entertain and relax with your family and friends! Each room is just as inviting as the next from the grand, two-story foyer, formal dining room with crown molding and living room with gas fireplace. The kitchen is open to the living room and breakfast dining and offers a large center island with seating, granite countertops, gas range, stainless appliances, and great pantry cabinet with pull-out shelving! Cozy screened-in porch off the kitchen dining area. The upper level hosts 4 bedrooms and two full baths, including master suite with TWO walk-in closets. The second walk-in closet is finished with custom closet system. Master bath offers jetted tub, stand -up shower and dual sink vanity. Huge rec room and family room in the finished basement provide tons of additional living space with a third full bath. Outside is just as beautiful as the inside with full privacy fence, two patios and whimsical weeping willow draped over the back fence. Attached 2 car garage is extra deep and offers great storage space. Updates include new roof (2016), water softener, washer and dryer (2017), dishwasher (2020), full bath remodeled in 2017 with addition of stand up shower. Seller prefers to maintain possession through late October. Check out the 3D virtual tour!
Last Buyer's Agent
Roberta Levy
F C Tucker/Lafayette Inc
Home Details
Home Type
- Single Family
Est. Annual Taxes
- $4,891
Year Built
- Built in 2002
Lot Details
- 0.34 Acre Lot
- Lot Dimensions are 93x157
- Backs to Open Ground
- Landscaped
- Level Lot
Parking
- 2 Car Attached Garage
- Garage Door Opener
Home Design
- Traditional Architecture
- Brick Exterior Construction
- Poured Concrete
- Vinyl Construction Material
Interior Spaces
- 2-Story Property
- Open Floorplan
- Ceiling Fan
- Skylights
- Gas Log Fireplace
- Entrance Foyer
- Living Room with Fireplace
- Formal Dining Room
- Washer Hookup
Kitchen
- Kitchen Island
- Stone Countertops
- Utility Sink
- Disposal
Bedrooms and Bathrooms
- 5 Bedrooms
- En-Suite Primary Bedroom
- Walk-In Closet
- Double Vanity
- Whirlpool Bathtub
- Bathtub With Separate Shower Stall
Partially Finished Basement
- Sump Pump
- 1 Bathroom in Basement
Schools
- Happy Hollow/Cumberland Elementary School
- West Lafayette Middle School
- West Lafayette High School
Utilities
- Forced Air Heating and Cooling System
- Heating System Uses Gas
- Cable TV Available
Additional Features
- Enclosed Patio or Porch
- Suburban Location
Listing and Financial Details
- Assessor Parcel Number 79-07-06-402-002.000-035
Ownership History
Purchase Details
Home Financials for this Owner
Home Financials are based on the most recent Mortgage that was taken out on this home.Purchase Details
Home Financials for this Owner
Home Financials are based on the most recent Mortgage that was taken out on this home.Purchase Details
Home Financials for this Owner
Home Financials are based on the most recent Mortgage that was taken out on this home.Purchase Details
Home Financials for this Owner
Home Financials are based on the most recent Mortgage that was taken out on this home.Purchase Details
Home Financials for this Owner
Home Financials are based on the most recent Mortgage that was taken out on this home.Purchase Details
Home Financials for this Owner
Home Financials are based on the most recent Mortgage that was taken out on this home.Purchase Details
Purchase Details
Home Financials for this Owner
Home Financials are based on the most recent Mortgage that was taken out on this home.Similar Homes in West Lafayette, IN
Home Values in the Area
Average Home Value in this Area
Purchase History
| Date | Type | Sale Price | Title Company |
|---|---|---|---|
| Warranty Deed | -- | Metropolitan Title | |
| Warranty Deed | -- | Metropolitan Title | |
| Deed | -- | -- | |
| Interfamily Deed Transfer | -- | Linear Title & Closing | |
| Corporate Deed | -- | None Available | |
| Warranty Deed | -- | None Available | |
| Warranty Deed | -- | -- | |
| Warranty Deed | -- | -- | |
| Warranty Deed | -- | -- | |
| Warranty Deed | -- | -- |
Mortgage History
| Date | Status | Loan Amount | Loan Type |
|---|---|---|---|
| Open | $399,500 | New Conventional | |
| Previous Owner | $342,400 | New Conventional | |
| Previous Owner | $300,000 | New Conventional | |
| Previous Owner | $55,200 | Credit Line Revolving | |
| Previous Owner | $294,800 | Purchase Money Mortgage | |
| Previous Owner | $120,000 | No Value Available | |
| Previous Owner | $436,814 | Seller Take Back |
Property History
| Date | Event | Price | Change | Sq Ft Price |
|---|---|---|---|---|
| 11/09/2020 11/09/20 | Sold | $470,000 | -3.1% | $118 / Sq Ft |
| 09/28/2020 09/28/20 | Pending | -- | -- | -- |
| 08/05/2020 08/05/20 | Price Changed | $485,000 | -2.0% | $122 / Sq Ft |
| 07/13/2020 07/13/20 | For Sale | $495,000 | +15.7% | $125 / Sq Ft |
| 05/23/2017 05/23/17 | Sold | $428,000 | -8.9% | $108 / Sq Ft |
| 04/19/2017 04/19/17 | Pending | -- | -- | -- |
| 03/07/2017 03/07/17 | For Sale | $469,900 | -- | $118 / Sq Ft |
Tax History Compared to Growth
Tax History
| Year | Tax Paid | Tax Assessment Tax Assessment Total Assessment is a certain percentage of the fair market value that is determined by local assessors to be the total taxable value of land and additions on the property. | Land | Improvement |
|---|---|---|---|---|
| 2024 | $6,832 | $563,900 | $82,300 | $481,600 |
| 2023 | $6,468 | $538,000 | $82,300 | $455,700 |
| 2022 | $5,910 | $486,000 | $82,300 | $403,700 |
| 2021 | $5,396 | $444,600 | $65,400 | $379,200 |
| 2020 | $5,118 | $422,200 | $65,400 | $356,800 |
| 2019 | $4,891 | $403,900 | $65,400 | $338,500 |
| 2018 | $4,779 | $394,900 | $52,400 | $342,500 |
| 2017 | $4,715 | $388,800 | $52,400 | $336,400 |
| 2016 | $4,648 | $383,400 | $52,400 | $331,000 |
| 2014 | $4,346 | $365,000 | $52,400 | $312,600 |
| 2013 | $4,175 | $351,100 | $52,400 | $298,700 |
Agents Affiliated with this Home
-
Stacy Grove

Seller's Agent in 2020
Stacy Grove
@properties
(765) 427-7000
103 in this area
296 Total Sales
-
Brian Russell

Seller Co-Listing Agent in 2020
Brian Russell
@properties
(765) 464-4494
37 in this area
91 Total Sales
-
R
Buyer's Agent in 2020
Roberta Levy
F C Tucker/Lafayette Inc
-
LuAnn Parker

Seller's Agent in 2017
LuAnn Parker
Keller Williams Lafayette
(765) 490-0520
28 in this area
198 Total Sales
Map
Source: Indiana Regional MLS
MLS Number: 202026742
APN: 79-07-06-402-002.000-035
- 3437 Covington St
- 3631 Senior Place
- 3624 Senior Place
- 3306 Crawford St
- 3507 Wakefield Dr
- 3515 Hamilton St
- 534 Lagrange St
- 987 Marwyck St
- 1050 Edgerton St
- 3674 Wakefield Dr
- 3467 Brixford Ln
- 3449 Brixford Ln
- 3500 Burnley Dr
- 3312 Shrewsbury Dr
- 2917 Browning St
- 2843 Barlow St
- 3203 Jasper St
- 10 Steuben Ct
- 3040 Hamilton St
- 70 Steuben Ct
