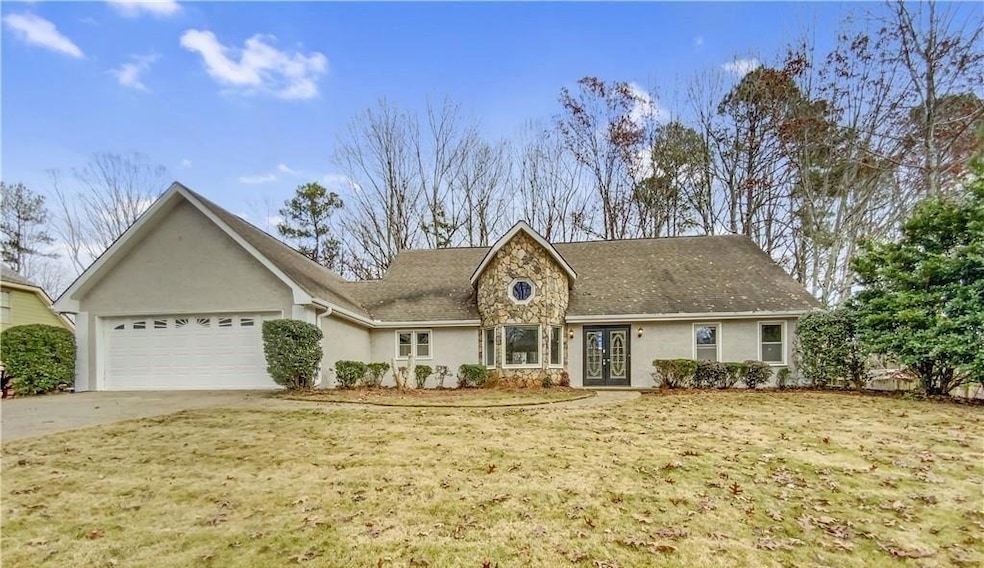3429 Parsons Ridge Ln Duluth, GA 30097
Estimated payment $3,090/month
Total Views
6
3
Beds
3
Baths
2,333
Sq Ft
$212
Price per Sq Ft
Highlights
- Open-Concept Dining Room
- Double Shower
- Wood Flooring
- Parsons Elementary School Rated A
- 1.5-Story Property
- Main Floor Primary Bedroom
About This Home
LOCATION, LOCATION, LOCATION !!! BRIGHT AND OPEN INTERIOR WITH PLENTY OF NATURAL LIGHT. THE KITCHEN IS READY FOR COOKING WITH AMPLE COUNTER SPACES AND CABINETS FOR STORAGE. VERY PRIVATE BACK YARD WITH LOTS OF WOODS.
NEW WATER HEATER, NEW AIR CONDITION, BLINDS. THE REFRIGERATOR REMAINS WITH THE HOUSE.
THE GREEN HOUSE IS IN THE BACK YARD. NEW AWNING INSTALLED RECENTLY.
Home Details
Home Type
- Single Family
Est. Annual Taxes
- $5,777
Year Built
- Built in 1986
Lot Details
- 0.41 Acre Lot
- Lot Dimensions are 100x173
- Back and Front Yard
Parking
- 2 Car Garage
Home Design
- 1.5-Story Property
- Slab Foundation
- Composition Roof
- Stone Siding
- Stucco
Interior Spaces
- 2,333 Sq Ft Home
- Ceiling height of 9 feet on the upper level
- Wood Frame Window
- Family Room with Fireplace
- Great Room
- Open-Concept Dining Room
- Breakfast Room
- Wood Flooring
- Gas Dryer Hookup
- Attic
Kitchen
- Open to Family Room
- Solid Surface Countertops
Bedrooms and Bathrooms
- 3 Bedrooms | 2 Main Level Bedrooms
- Primary Bedroom on Main
- Double Shower
Schools
- Parsons Elementary School
- Hull Middle School
- Peachtree Ridge High School
Utilities
- Central Heating and Cooling System
- 110 Volts
Community Details
- Parsons Ridge Subdivision
Listing and Financial Details
- Legal Lot and Block 10 / B
Map
Create a Home Valuation Report for This Property
The Home Valuation Report is an in-depth analysis detailing your home's value as well as a comparison with similar homes in the area
Home Values in the Area
Average Home Value in this Area
Tax History
| Year | Tax Paid | Tax Assessment Tax Assessment Total Assessment is a certain percentage of the fair market value that is determined by local assessors to be the total taxable value of land and additions on the property. | Land | Improvement |
|---|---|---|---|---|
| 2025 | $6,405 | $170,080 | $36,000 | $134,080 |
| 2024 | $5,777 | $150,560 | $36,000 | $114,560 |
| 2023 | $5,777 | $138,720 | $36,000 | $102,720 |
| 2022 | $4,738 | $122,160 | $32,000 | $90,160 |
| 2021 | $4,801 | $122,160 | $32,000 | $90,160 |
| 2020 | $1,260 | $103,040 | $30,000 | $73,040 |
| 2019 | $1,167 | $103,040 | $30,000 | $73,040 |
| 2018 | $1,149 | $87,280 | $24,000 | $63,280 |
| 2016 | $1,174 | $87,280 | $24,000 | $63,280 |
| 2015 | $1,197 | $72,520 | $20,000 | $52,520 |
| 2014 | $1,042 | $60,240 | $16,000 | $44,240 |
Source: Public Records
Property History
| Date | Event | Price | List to Sale | Price per Sq Ft | Prior Sale |
|---|---|---|---|---|---|
| 11/17/2025 11/17/25 | For Sale | $495,000 | +22.2% | $212 / Sq Ft | |
| 02/03/2023 02/03/23 | Sold | $405,000 | +1.3% | $174 / Sq Ft | View Prior Sale |
| 01/25/2023 01/25/23 | Pending | -- | -- | -- | |
| 01/20/2023 01/20/23 | For Sale | $400,000 | 0.0% | $171 / Sq Ft | |
| 01/02/2023 01/02/23 | Pending | -- | -- | -- | |
| 12/26/2022 12/26/22 | For Sale | $400,000 | 0.0% | $171 / Sq Ft | |
| 12/22/2022 12/22/22 | Pending | -- | -- | -- | |
| 12/21/2022 12/21/22 | For Sale | $400,000 | 0.0% | $171 / Sq Ft | |
| 12/19/2022 12/19/22 | Pending | -- | -- | -- | |
| 12/13/2022 12/13/22 | For Sale | $400,000 | -- | $171 / Sq Ft |
Source: First Multiple Listing Service (FMLS)
Purchase History
| Date | Type | Sale Price | Title Company |
|---|---|---|---|
| Warranty Deed | $405,000 | -- | |
| Warranty Deed | $346,800 | -- | |
| Warranty Deed | -- | -- | |
| Deed | $280,000 | -- | |
| Deed | $260,000 | -- | |
| Quit Claim Deed | -- | -- |
Source: Public Records
Mortgage History
| Date | Status | Loan Amount | Loan Type |
|---|---|---|---|
| Previous Owner | $156,000 | New Conventional | |
| Previous Owner | $91,000 | Credit Line Revolving | |
| Previous Owner | $85,000 | Stand Alone Refi Refinance Of Original Loan |
Source: Public Records
Source: First Multiple Listing Service (FMLS)
MLS Number: 7682806
APN: 7-199-063
Nearby Homes
- 3448 Parsons Ridge Ln
- 2017 Parsons Ridge Cir
- 2011 Old Peachtree Rd NW
- 3473 Stoneham Dr
- 2035 Kyrle Ln NW
- 2122 Hailston Dr
- 2070 Hailston Dr
- 2008 Hailston Dr
- 1806 Royal Troon Ct
- 2107 Hailston Dr
- 2005 Hailston Dr
- 3505 Stately Oaks Ln Unit 3
- 1752 Mitzi Ct
- 2397 Harpers Way
- 2569 Wynnton Dr
- 3184 Islesworth Trace
- 2036 Hailston Dr
- 1925 Briergate Dr
- 1752 Mitzi Ct
- 3605 Flycatcher Way
- 1875 Briergate Dr
- 2204 Post Oak Dr
- 2370 Main St NW
- 1770 Peachtree Industrial Blvd
- 1901 Berkshire Eve Dr
- 3931 Tugaloo River Dr
- 1744 Malvern Hill Place
- 2375 Main St NW
- 3787 Idlewild Place
- 3930 Lake Lanier Dr
- 1630 Peachtree Industrial Blvd
- 2650 Royston Dr
- 1949 Point River Dr
- 2539 Parcview Run Cove NW
- 3557 Ashby Pond Ln
- 3944 Riverstone Dr

