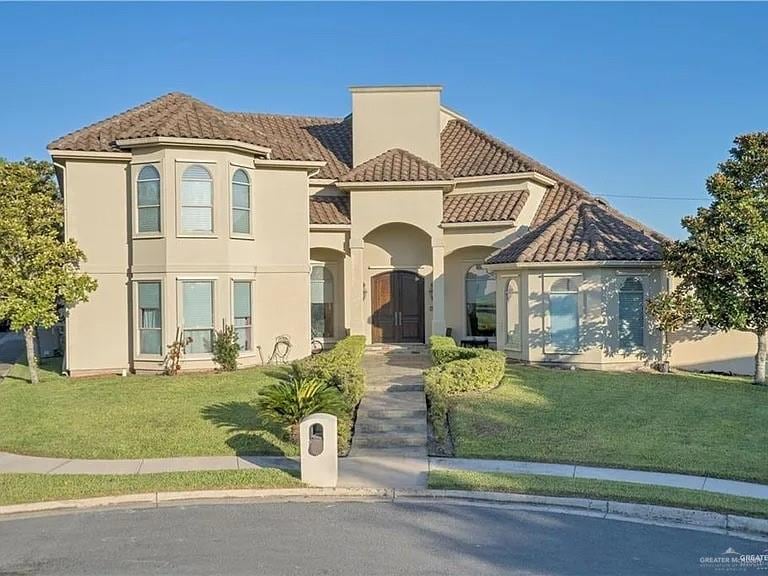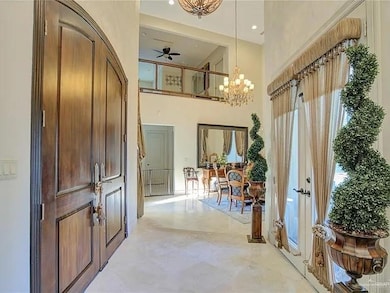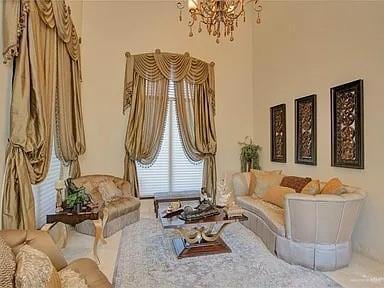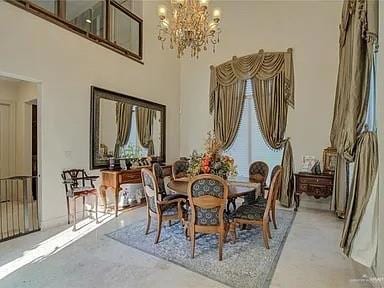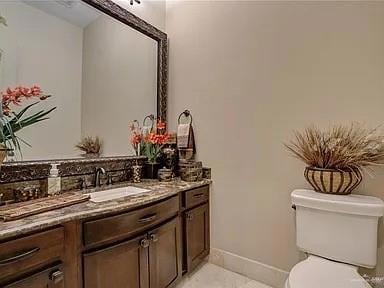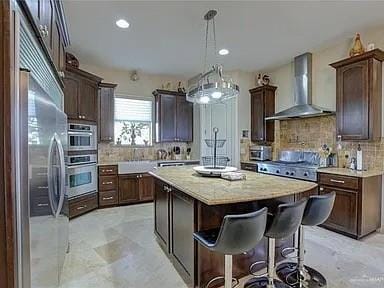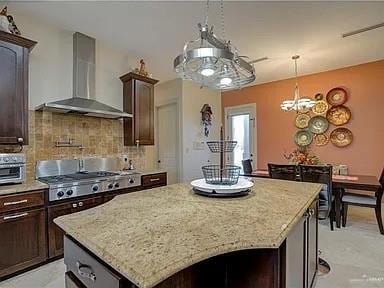3429 S 3rd St McAllen, TX 78503
Estimated payment $4,394/month
Highlights
- Very Popular Property
- Gated Community
- Mature Trees
- In Ground Pool
- Built-In Refrigerator
- Soaking Tub in Primary Bathroom
About This Home
Discover this stunning Mediterranean-style residence located in a prestigious gated subdivision, offering the perfect blend of privacy, security, and an exceptional location, on desirable South Mc Allen!!! This elegant home features 4 spacious bedrooms, 5 full baths & 2 half, plus bonus room, providing outstanding comfort and convenience for both family and guests.
From the moment you enter, you are welcomed by warm architectural details, high ceilings, abundant light. The home also includes a versatile bonus room, ideal for home office or maids quarters and on the second floor has another big bonus room that can be used as a media room, gym or additional living space to fit your lifestyle needs.
On the back yard we have a spacious back yard with a sparkling swimming pool, creating a perfect setting for relaxation and gathering year-long.
Situated in a desirable area close to the airport, mall, restaurants, hospitals. Great opportunity if you are looking for style and exclusivity!!
Home Details
Home Type
- Single Family
Est. Annual Taxes
- $13,344
Year Built
- Built in 2007
Lot Details
- 0.37 Acre Lot
- Cul-De-Sac
- Masonry wall
- Privacy Fence
- Irregular Lot
- Sprinkler System
- Mature Trees
HOA Fees
- $125 Monthly HOA Fees
Parking
- 2 Car Attached Garage
- Side Facing Garage
Home Design
- Slab Foundation
- Concrete Roof
- Stucco
Interior Spaces
- 4,106 Sq Ft Home
- 2-Story Property
- High Ceiling
- Ceiling Fan
- Double Pane Windows
- Custom Window Coverings
- Entrance Foyer
- Bonus Room
- Travertine
- Storm Windows
- Laundry Room
Kitchen
- Gas Cooktop
- Microwave
- Built-In Refrigerator
- Dishwasher
- Quartz Countertops
Bedrooms and Bathrooms
- 4 Bedrooms
- Walk-In Closet
- Dual Vanity Sinks in Primary Bathroom
- Soaking Tub in Primary Bathroom
Pool
- In Ground Pool
- Heated Spa
- Outdoor Pool
Outdoor Features
- Balcony
- Covered Patio or Porch
Schools
- Fields Elementary School
- Travis Middle School
- Mcallen High School
Utilities
- Central Heating and Cooling System
- Gas Water Heater
Listing and Financial Details
- Assessor Parcel Number C254900000001300
Community Details
Overview
- Magnolia Association
- Cedar Cove Subdivision
Security
- Gated Community
Map
Home Values in the Area
Average Home Value in this Area
Tax History
| Year | Tax Paid | Tax Assessment Tax Assessment Total Assessment is a certain percentage of the fair market value that is determined by local assessors to be the total taxable value of land and additions on the property. | Land | Improvement |
|---|---|---|---|---|
| 2025 | $13,344 | $569,000 | $187,051 | $381,949 |
| 2024 | $13,344 | $569,000 | $147,569 | $421,431 |
| 2023 | $12,401 | $527,102 | $0 | $0 |
| 2022 | $11,883 | $479,184 | $0 | $0 |
| 2021 | $11,129 | $435,622 | $111,325 | $324,297 |
| 2020 | $10,966 | $429,851 | $111,325 | $318,526 |
| 2019 | $10,394 | $409,754 | $111,325 | $319,714 |
| 2018 | $9,464 | $372,504 | $76,646 | $295,858 |
| 2017 | $10,110 | $396,360 | $76,646 | $319,714 |
| 2016 | $10,143 | $397,655 | $76,646 | $321,009 |
| 2015 | $7,416 | $364,729 | $76,646 | $288,083 |
Property History
| Date | Event | Price | List to Sale | Price per Sq Ft | Prior Sale |
|---|---|---|---|---|---|
| 11/18/2025 11/18/25 | For Sale | $599,000 | 0.0% | $146 / Sq Ft | |
| 07/15/2024 07/15/24 | Rented | $4,500 | -18.2% | -- | |
| 07/12/2024 07/12/24 | For Rent | $5,500 | 0.0% | -- | |
| 04/27/2023 04/27/23 | Sold | -- | -- | -- | View Prior Sale |
| 03/22/2023 03/22/23 | For Sale | $569,000 | 0.0% | $139 / Sq Ft | |
| 02/07/2023 02/07/23 | Pending | -- | -- | -- | |
| 08/08/2022 08/08/22 | For Sale | $569,000 | 0.0% | $139 / Sq Ft | |
| 06/21/2022 06/21/22 | Pending | -- | -- | -- | |
| 10/04/2021 10/04/21 | For Sale | $569,000 | -- | $139 / Sq Ft |
Purchase History
| Date | Type | Sale Price | Title Company |
|---|---|---|---|
| Deed | -- | Simplifile | |
| Special Warranty Deed | -- | None Available |
Mortgage History
| Date | Status | Loan Amount | Loan Type |
|---|---|---|---|
| Open | $369,000 | Seller Take Back |
Source: Greater McAllen Association of REALTORS®
MLS Number: 487259
APN: C2549-00-000-0013-00
- 3222 S 5th Ln
- 3214 S 5th Ln
- 201 Bales Rd Unit 9
- 3100 S 2nd St Unit 2
- 201 Chris Ln
- 201 W Pineridge Ln
- 3107 S 6th Ln
- 3105 S 6th Ln
- 9 Old Orchard Rd
- 00 Bales Rd
- 3221 S 10th St
- 3317 Kent Ln
- 301 Byron Nelson St Unit 39
- TBD S 10th St
- 3109 S Casa Linda St
- 3105 S Casa Linda St
- 521 E Thornhill Ave
- 3836 S D St
- 3106 Rose Ellen Dr
- 3213 S Casa Linda St
- 3210 S 5th Ln
- 3107 S 6th Ln
- 3113 S Casa Linda St
- 516 E Uphall Ave
- 3012 S Rose Ellen Blvd
- 500 E El Rancho Ave Unit 36
- 500 E El Rancho Ave Unit 20
- 500 E El Rancho Ave Unit 26
- 500 E El Rancho Ave Unit 28
- 200 E Yuma Ave Unit 21
- 704 E Myrtle Beach Ave Unit 4
- 704 E Myrtle Beach Ave Unit 1
- 600 Wichita Ave Unit 107
- 3113 S H St
- 904 E La Cantera Ave
- 413 Uvalde Ave
- 2113 S 3rd St
- 2100 S 5th St Unit 2
- 500 Wichita Ave Unit 17
- 500 Wichita Ave Unit 85
