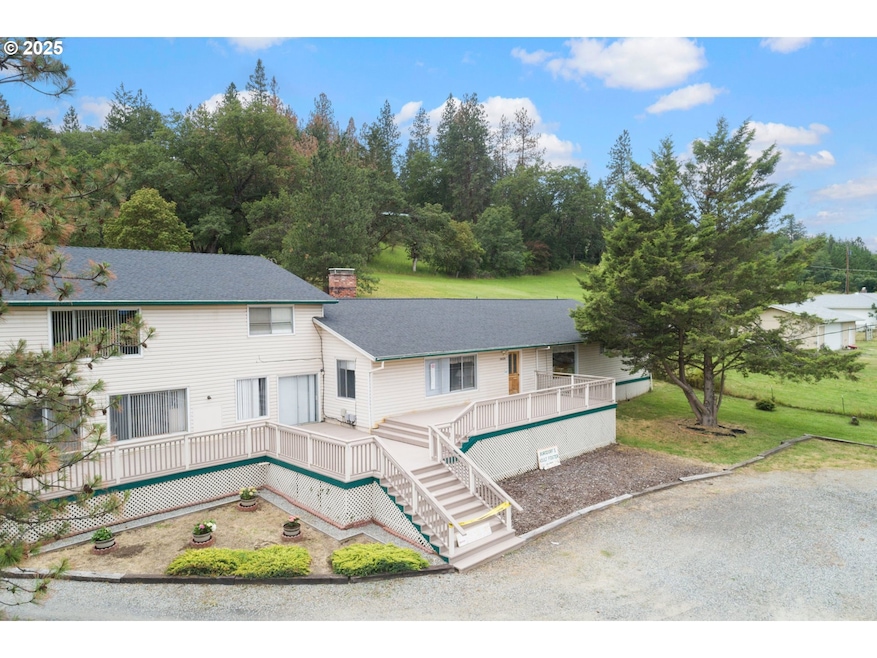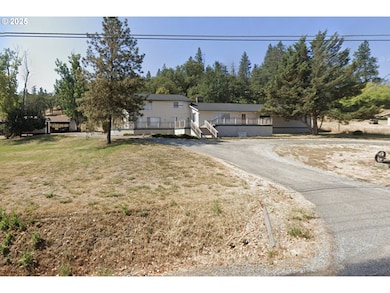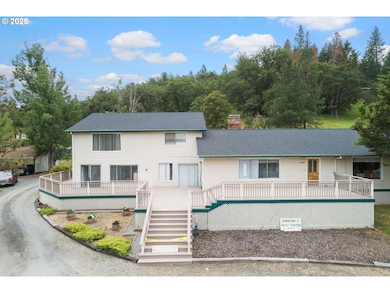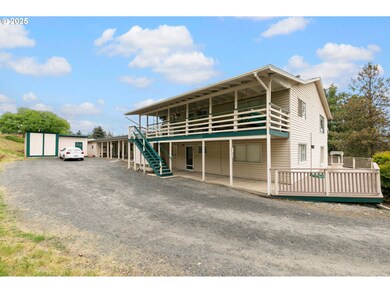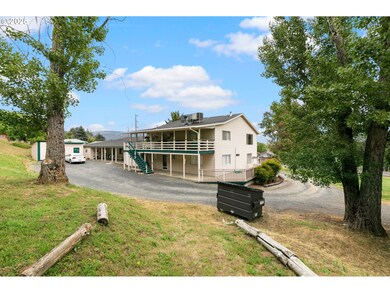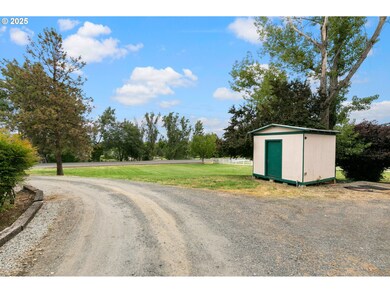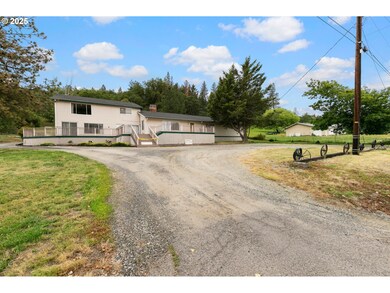3429 S Stage Rd Medford, OR 97501
Estimated payment $6,535/month
Highlights
- Second Kitchen
- Deck
- Main Floor Primary Bedroom
- Maid or Guest Quarters
- Valley View
- 3 Fireplaces
About This Home
Welcome to this expansive 10-bedroom, 8-bathroom estate, perfectly designed for use as an Adult Foster Care Home. Nestled on a generous 1.74 acres, this property offers a serene environment surrounded by picturesque green valleys, providing a tranquil backdrop for residents.As you enter, you'll appreciate the spacious layout that promotes comfort and accessibility. Each of the bedrooms is thoughtfully designed to ensure privacy and ease of movement, while seven of the bathrooms cater to the needs of residents with a variety of accommodations. The property features three well-equipped kitchens, allowing for efficient meal preparation and catering to diverse dietary needs.The inviting common areas are perfect for socializing and activities, encouraging a sense of community among residents. The expansive outdoor space offers endless possibilities for gardening, relaxation, or recreational activities, all while enjoying the beautiful natural surroundings.This property is not just a home; it is a nurturing environment that prioritizes the well-being and comfort of its residents. With its ideal location and facilities, it presents a unique opportunity for continued care and support for seniors. Don't miss out on this exceptional property that combines functionality with a welcoming atmosphere! Showings by appointment only, please do not disturb seller and residents.
Listing Agent
Premiere Property Group, LLC License #201236462 Listed on: 09/09/2024

Home Details
Home Type
- Single Family
Est. Annual Taxes
- $5,000
Year Built
- Built in 1950
Lot Details
- 1.74 Acre Lot
- Property is zoned SR-2.5
Home Design
- Composition Roof
- Cement Siding
- Concrete Perimeter Foundation
Interior Spaces
- 5,945 Sq Ft Home
- 2-Story Property
- 3 Fireplaces
- Wood Burning Fireplace
- Family Room
- Living Room
- Dining Room
- Laminate Flooring
- Valley Views
- Crawl Space
Kitchen
- Second Kitchen
- Free-Standing Range
- Range Hood
- Stainless Steel Appliances
- Cooking Island
- Kitchen Island
Bedrooms and Bathrooms
- 10 Bedrooms
- Primary Bedroom on Main
- Maid or Guest Quarters
- Walk-in Shower
Parking
- Carport
- Driveway
Accessible Home Design
- Roll-in Shower
- Low Kitchen Cabinetry
- Accessible Hallway
- Handicap Accessible
- Accessibility Features
- Accessible Doors
- Accessible Entrance
Outdoor Features
- Deck
- Porch
Schools
- Griffin Creek Elementary School
- Mcloughlin Middle School
- South Medford High School
Utilities
- Forced Air Heating and Cooling System
- Heating System Uses Gas
- Well
- Electric Water Heater
Community Details
- No Home Owners Association
Listing and Financial Details
- Assessor Parcel Number 10500834
Map
Home Values in the Area
Average Home Value in this Area
Tax History
| Year | Tax Paid | Tax Assessment Tax Assessment Total Assessment is a certain percentage of the fair market value that is determined by local assessors to be the total taxable value of land and additions on the property. | Land | Improvement |
|---|---|---|---|---|
| 2025 | $5,158 | $432,140 | $139,270 | $292,870 |
| 2024 | $5,158 | $419,560 | $220,930 | $198,630 |
| 2023 | $5,000 | $407,340 | $214,490 | $192,850 |
| 2022 | $4,885 | $407,340 | $214,490 | $192,850 |
| 2021 | $4,764 | $395,480 | $208,240 | $187,240 |
| 2020 | $4,654 | $383,970 | $202,170 | $181,800 |
| 2019 | $4,879 | $361,940 | $190,570 | $171,370 |
| 2018 | $4,757 | $351,400 | $185,020 | $166,380 |
| 2017 | $4,690 | $351,400 | $185,020 | $166,380 |
| 2016 | $7,455 | $331,240 | $174,400 | $156,840 |
| 2015 | $6,919 | $331,240 | $174,400 | $156,840 |
| 2014 | $6,723 | $312,240 | $164,380 | $147,860 |
Property History
| Date | Event | Price | Change | Sq Ft Price |
|---|---|---|---|---|
| 05/23/2025 05/23/25 | Price Changed | $1,125,000 | -0.9% | $189 / Sq Ft |
| 04/18/2025 04/18/25 | For Sale | $1,135,000 | 0.0% | $191 / Sq Ft |
| 04/09/2025 04/09/25 | Off Market | $1,135,000 | -- | -- |
| 01/15/2025 01/15/25 | Price Changed | $1,135,000 | -1.3% | $191 / Sq Ft |
| 09/09/2024 09/09/24 | For Sale | $1,150,000 | -- | $193 / Sq Ft |
Purchase History
| Date | Type | Sale Price | Title Company |
|---|---|---|---|
| Warranty Deed | $369,900 | First American | |
| Warranty Deed | $216,273 | Jackson County Title |
Mortgage History
| Date | Status | Loan Amount | Loan Type |
|---|---|---|---|
| Closed | $11,000 | Stand Alone Second | |
| Closed | $316,500 | Unknown | |
| Closed | $294,000 | Purchase Money Mortgage | |
| Previous Owner | $190,000 | No Value Available |
Source: Regional Multiple Listing Service (RMLS)
MLS Number: 24436051
APN: 10500834
- 2088 Jasmine Ave
- 2050 Magnolia Ave
- 3955 S Stage Rd Unit 61
- 3955 S Stage Rd Unit 21
- 3955 S Stage Rd Unit 6
- 3955 S Stage Rd Unit 80
- 3955 S Stage Rd Unit 101
- 2027 Fairlane Dr
- 3700 Bellinger Ln Unit 63
- 1863 Dulcimer Ln
- 2575 Broadview Ave
- 1092 Casino Rd
- 2111 La Connor Dr
- 895 Casino Rd
- 2680 Willow Way
- 2161 Archer Dr
- 1653 Thomas Rd
- 2083 Knowles Rd
- 2028 Sunset Dr Unit 7
- 2028 Sunset Dr Unit 8
- 2008 Deer Pointe Ct
- 835 Overcup St
- 2642 W Main St
- 120 S Columbus Ave Unit D
- 120 S Columbus Ave Unit D
- 556 G St
- 301 N Columbus Ave Unit 301.5
- 901 King St
- 309 Laurel St
- 614 J St Unit 614 J St
- 616 J St
- 406 W Main St
- 121 S Holly St
- 520 N Bartlett St
- 237 E McAndrews Rd
- 645 Royal Ave
- 353 Dalton St
- 1673 Grand Ave
- 1677 Grand Ave
- 1372 Glengrove Ave
