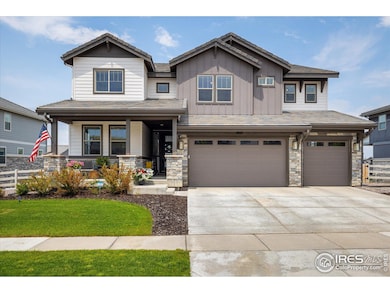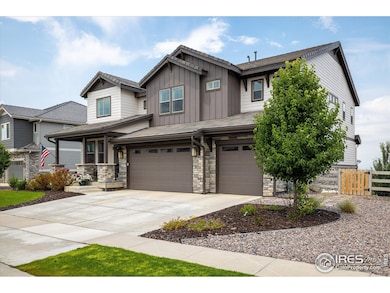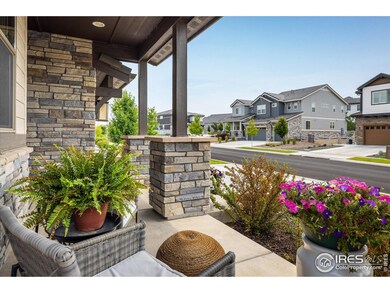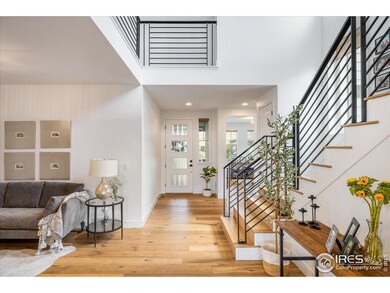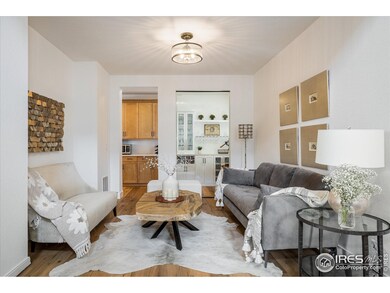Welcome to 3429 W 154th Ave in Broomfield's Anthem Highlands community. Built in 2021, this spacious and bright home offers thoughtful design and modern finishes throughout. The main level features an open-concept layout with a chef's kitchen, sleek appliances, and a wine room. A cozy gas fireplace anchors the living area, creating an inviting space for gatherings. Upstairs, you'll find four of the home's five bedrooms, including a generous primary suite with a spa-like 5-piece bathroom, double vanities, dual shower heads, and an oversized walk-in closet with direct access to the laundry room. A bonus living area on the top floor adds flexible space for work or play. The finished walk-out basement includes a 5th bedroom and a wet bar, perfect for entertaining or hosting guests. Enjoy all the benefits of Anthem living, including a top-tier rec center with pools, waterslides, a basketball gym, fitness equipment, and more. With neighborhood schools, parks, ponds, and miles of trails just steps away, this home offers the perfect blend of luxury and lifestyle.


