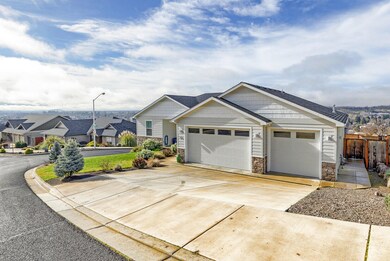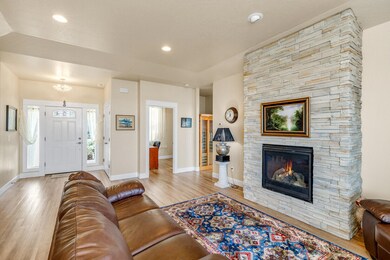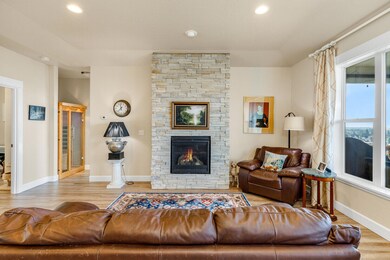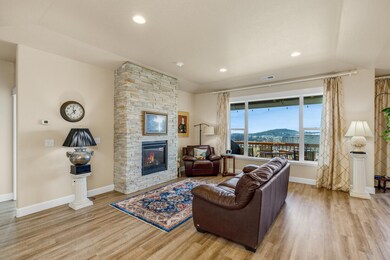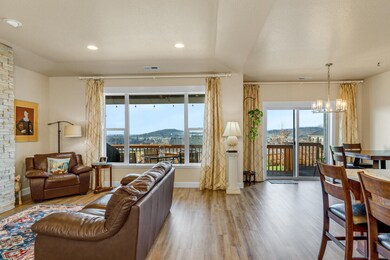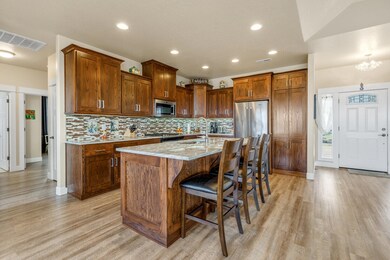
343 Avalon Terrace Eagle Point, OR 97524
Highlights
- Panoramic View
- Ranch Style House
- No HOA
- Vaulted Ceiling
- Granite Countertops
- 2 Car Attached Garage
About This Home
As of March 2024You won't believe the views! This stunning, single level, 3 bedroom, 2 bathroom, 1742 sq. ft. home is perfectly situated to capture panoramic views of the valley. Step inside to find vaulted ceilings, recessed lighting and beautiful vinyl plank flooring throughout. Cozy up by the gas fireplace and take in the scenery through the large windows. The open floor plan is bright and spacious. The kitchen is equipped with gas appliances, wood cabinets and granite countertops. The large laundry room includes a hanging rack and utility sink. Be pleased to find a separate office/den area separate from the sizable bedrooms. The master bedroom has ample natural light and an en suite with walk in shower, lots of storage and oversized walk in closet. Access the back deck from the sliding glass doors in the dining area or via the set of stairs in the backyard. The large backyard has a paved patio area with a fire pit and is set up for entertaining. This home is ready for your special touch
Last Buyer's Agent
Joe-Seph Yates
Home Details
Home Type
- Single Family
Est. Annual Taxes
- $4,199
Year Built
- Built in 2017
Lot Details
- 0.29 Acre Lot
- Fenced
- Landscaped
- Property is zoned R-1-12, R-1-12
Parking
- 2 Car Attached Garage
- Garage Door Opener
- Driveway
Property Views
- Panoramic
- Mountain
- Territorial
Home Design
- Ranch Style House
- Frame Construction
- Composition Roof
- Concrete Perimeter Foundation
Interior Spaces
- 1,742 Sq Ft Home
- Vaulted Ceiling
- Double Pane Windows
- Vinyl Clad Windows
- Family Room
- Living Room
- Laundry Room
Kitchen
- Eat-In Kitchen
- Oven
- Range
- Dishwasher
- Kitchen Island
- Granite Countertops
- Disposal
Flooring
- Tile
- Vinyl
Bedrooms and Bathrooms
- 3 Bedrooms
- Walk-In Closet
- 2 Full Bathrooms
- Double Vanity
- Bathtub Includes Tile Surround
Outdoor Features
- Patio
- Fire Pit
Schools
- Eagle Rock Elementary School
- Eagle Point Middle School
- Eagle Point High School
Utilities
- Central Air
- Heating System Uses Natural Gas
- Water Heater
Community Details
- No Home Owners Association
Listing and Financial Details
- Exclusions: Washer / Dryer
- Assessor Parcel Number 10987363
Ownership History
Purchase Details
Home Financials for this Owner
Home Financials are based on the most recent Mortgage that was taken out on this home.Purchase Details
Home Financials for this Owner
Home Financials are based on the most recent Mortgage that was taken out on this home.Similar Homes in Eagle Point, OR
Home Values in the Area
Average Home Value in this Area
Purchase History
| Date | Type | Sale Price | Title Company |
|---|---|---|---|
| Warranty Deed | $540,000 | First American Title | |
| Warranty Deed | $70,000 | Ticor Title Company Of Or | |
| Warranty Deed | $79,000 | Ticor Title Company Of Or |
Mortgage History
| Date | Status | Loan Amount | Loan Type |
|---|---|---|---|
| Open | $432,000 | New Conventional | |
| Previous Owner | $286,972 | VA | |
| Previous Owner | $255,000 | Construction | |
| Previous Owner | $56,000 | Adjustable Rate Mortgage/ARM |
Property History
| Date | Event | Price | Change | Sq Ft Price |
|---|---|---|---|---|
| 03/15/2024 03/15/24 | Sold | $540,000 | -1.6% | $310 / Sq Ft |
| 02/07/2024 02/07/24 | Pending | -- | -- | -- |
| 01/30/2024 01/30/24 | For Sale | $549,000 | +594.9% | $315 / Sq Ft |
| 06/06/2017 06/06/17 | Sold | $79,000 | -0.6% | -- |
| 04/10/2017 04/10/17 | Pending | -- | -- | -- |
| 06/29/2016 06/29/16 | For Sale | $79,500 | -- | -- |
Tax History Compared to Growth
Tax History
| Year | Tax Paid | Tax Assessment Tax Assessment Total Assessment is a certain percentage of the fair market value that is determined by local assessors to be the total taxable value of land and additions on the property. | Land | Improvement |
|---|---|---|---|---|
| 2025 | $4,346 | $317,630 | $86,840 | $230,790 |
| 2024 | $4,346 | $308,380 | $84,310 | $224,070 |
| 2023 | $4,199 | $299,400 | $81,850 | $217,550 |
| 2022 | $4,084 | $299,400 | $81,850 | $217,550 |
| 2021 | $3,964 | $290,680 | $79,470 | $211,210 |
| 2020 | $4,210 | $282,220 | $77,160 | $205,060 |
| 2019 | $4,146 | $266,020 | $72,740 | $193,280 |
| 2018 | $4,067 | $53,430 | $53,430 | $0 |
| 2017 | $821 | $53,430 | $53,430 | $0 |
| 2016 | $805 | $50,370 | $50,370 | $0 |
| 2015 | $779 | $50,370 | $50,370 | $0 |
| 2014 | $756 | $47,490 | $47,490 | $0 |
Agents Affiliated with this Home
-
J
Seller's Agent in 2024
Joe Yates
eXp Realty, LLC
(888) 814-9613
13 in this area
175 Total Sales
-
W
Seller Co-Listing Agent in 2024
Wendy Yates
eXp Realty, LLC
(888) 814-9613
2 in this area
29 Total Sales
-
J
Buyer's Agent in 2024
Joe-Seph Yates
-

Seller's Agent in 2017
Jeffrey Johnson
Windermere Van Vleet & Assoc2
(541) 779-6520
21 in this area
140 Total Sales
-

Seller Co-Listing Agent in 2017
Randy McBee
John L. Scott Medford
(541) 774-5631
87 Total Sales
-
S
Buyer's Agent in 2017
Susan Krebs
John L. Scott Medford
5 in this area
17 Total Sales
Map
Source: Oregon Datashare
MLS Number: 220176406
APN: 10987363
- 247 Cambridge Terrace
- 272 Cambridge Terrace
- 218 Cambridge Terrace
- 278 Cambridge Terrace
- 1015 Palima Dr
- 105 Bridgeport Dr
- 653 Stevens Rd
- 1019 Azure Way
- 142 Onyx St
- 284 E Main St
- 123 Eagle View Dr
- 111 Golf View Dr
- 109 Golf View Dr
- 633 E Archwood Dr Unit 89
- 633 E Archwood Dr Unit 131
- 633 E Archwood Dr Unit 44
- 633 E Archwood Dr Unit 128
- 633 E Archwood Dr Unit 84
- 633 E Archwood Dr Unit 60
- 633 E Archwood Dr Unit 130

